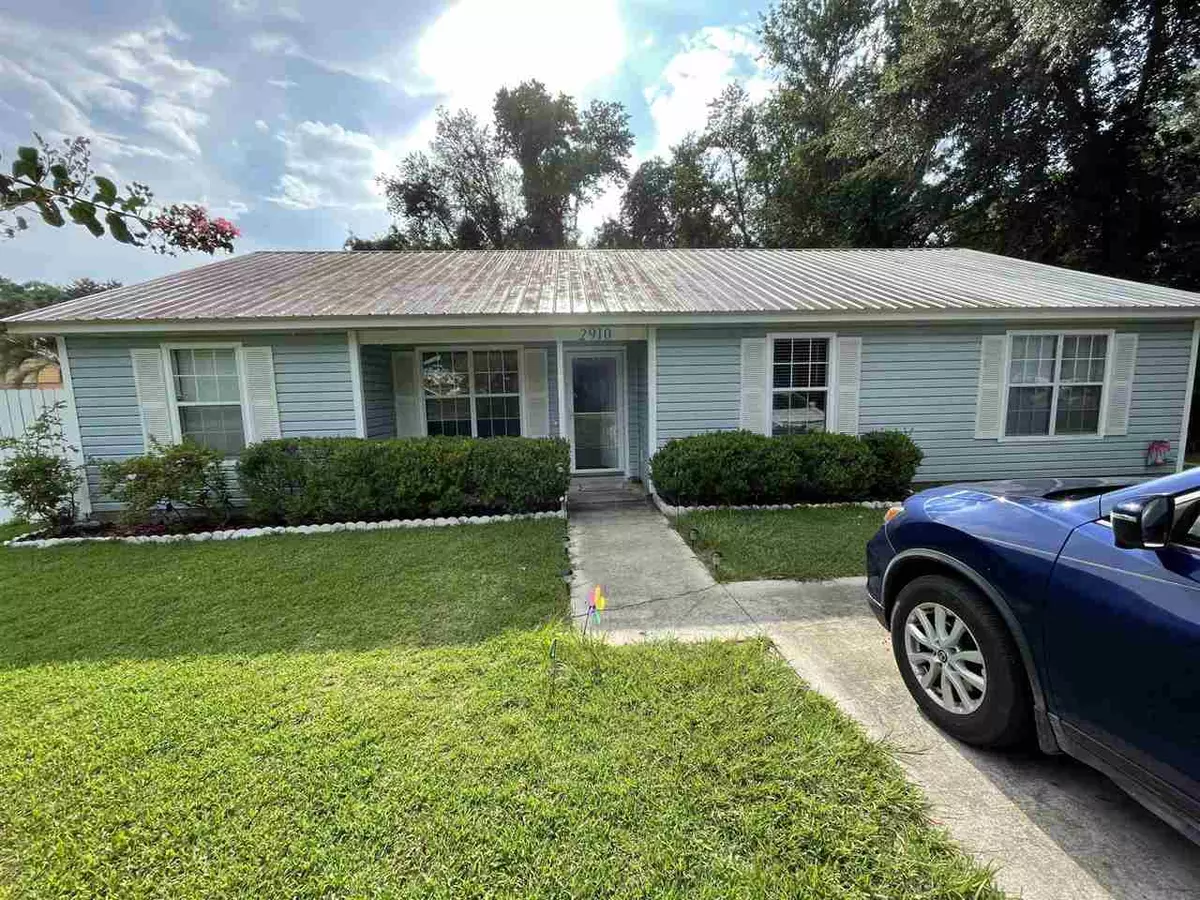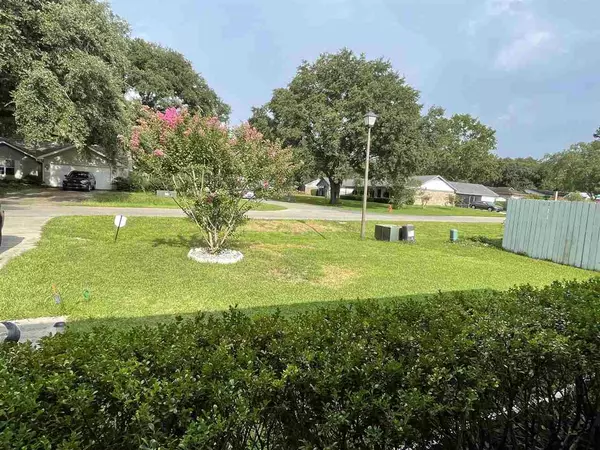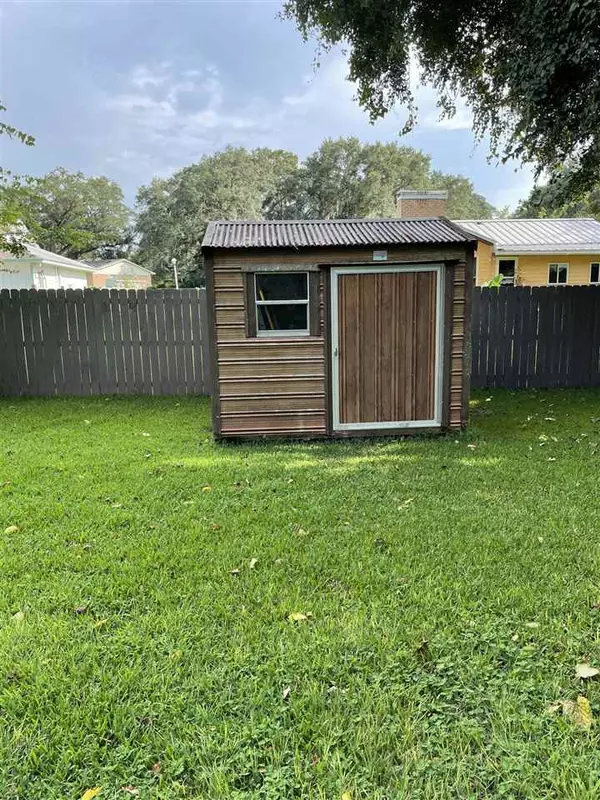$250,000
$240,000
4.2%For more information regarding the value of a property, please contact us for a free consultation.
4 Beds
3 Baths
1,668 SqFt
SOLD DATE : 09/03/2021
Key Details
Sold Price $250,000
Property Type Single Family Home
Sub Type Detached Single Family
Listing Status Sold
Purchase Type For Sale
Square Footage 1,668 sqft
Price per Sqft $149
Subdivision Bent Tree Estates
MLS Listing ID 335596
Sold Date 09/03/21
Style Ranch
Bedrooms 4
Full Baths 3
Construction Status Siding - Vinyl,Slab
Year Built 1998
Lot Size 10,454 Sqft
Lot Dimensions 119x80x143x87
Property Description
Need a true in-law-suite or an apartment to rent out to supplement your mortgage payment? This is the house for you! The main house is a 3 bedroom 2 bath home. The in-law-suite has a full kitchen living room and bedroom. It also has its own washer and dryer. It is about 225 sqft (not counted in the house square footage) with its own entrance. If you don't need it for a suite you can use it for a 4th bedroom and 3rd bath because it also has a connecting door to the main house if needed. Metal roof that is about 5 years old. There is a vinyl window patio that looks over a really nice size fenced backyard (above ground pool doesn't stay). Main house has a split bedroom plan with separate kitchen and dining. Large living room with nice big windows to bring in the light. Don't miss this one.
Location
State FL
County Leon
Area Nw-02
Rooms
Other Rooms Pantry, Porch - Covered, Sunroom, Utility Room - Inside, Walk-in Closet
Master Bedroom 12x14
Bedroom 2 11x11
Bedroom 3 11x11
Bedroom 4 11x11
Bedroom 5 11x11
Living Room 11x11
Dining Room 11x11 11x11
Kitchen 13x11 13x11
Family Room 11x11
Interior
Heating Central, Electric, Heat Pump
Cooling Central, Electric, Fans - Ceiling
Flooring Carpet, Tile
Equipment Dishwasher, Microwave, Refrigerator w/Ice, Range/Oven
Exterior
Exterior Feature Ranch
Parking Features Driveway Only
Utilities Available Electric
View None
Road Frontage Paved
Private Pool No
Building
Lot Description Separate Dining Room, Separate Kitchen, Separate Living Room
Story Story - One, Bedroom - Split Plan
Level or Stories Story - One, Bedroom - Split Plan
Construction Status Siding - Vinyl,Slab
Schools
Elementary Schools Canopy Oaks
Middle Schools Raa
High Schools Leon
Others
Ownership Mattingly
SqFt Source Tax
Acceptable Financing Conventional, FHA
Listing Terms Conventional, FHA
Read Less Info
Want to know what your home might be worth? Contact us for a FREE valuation!

Our team is ready to help you sell your home for the highest possible price ASAP
Bought with Hill Spooner & Elliott Inc
"Molly's job is to find and attract mastery-based agents to the office, protect the culture, and make sure everyone is happy! "





