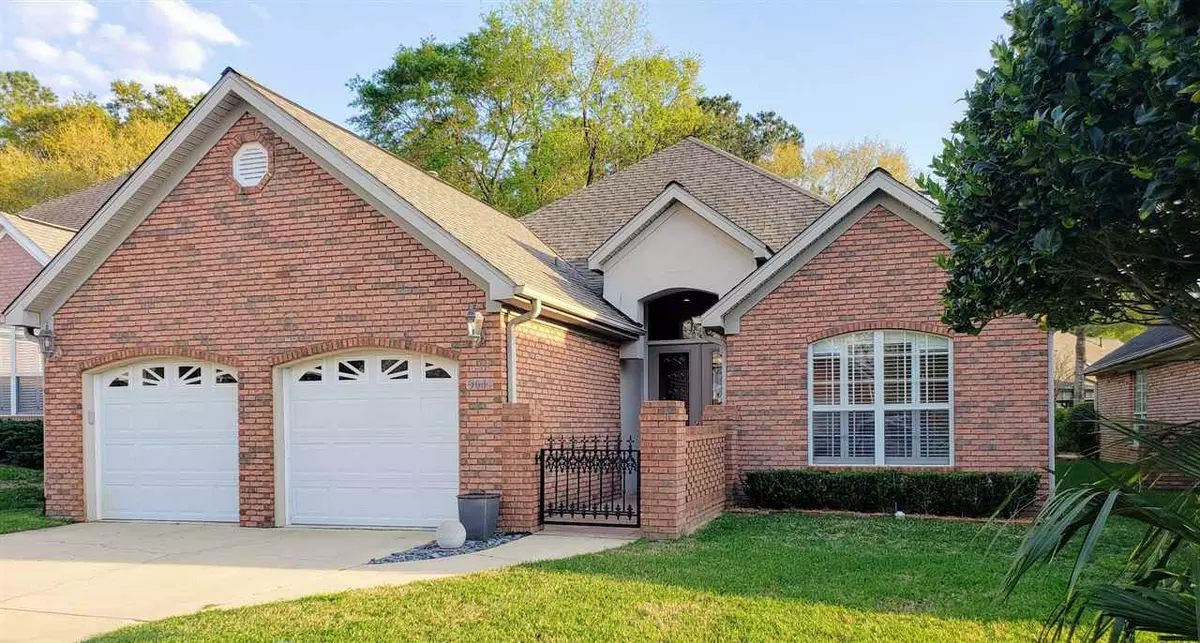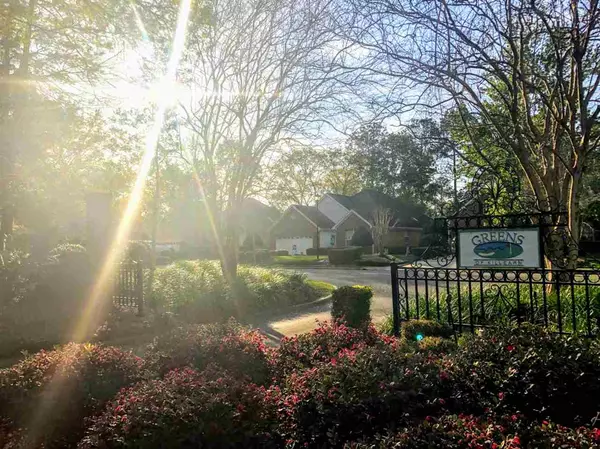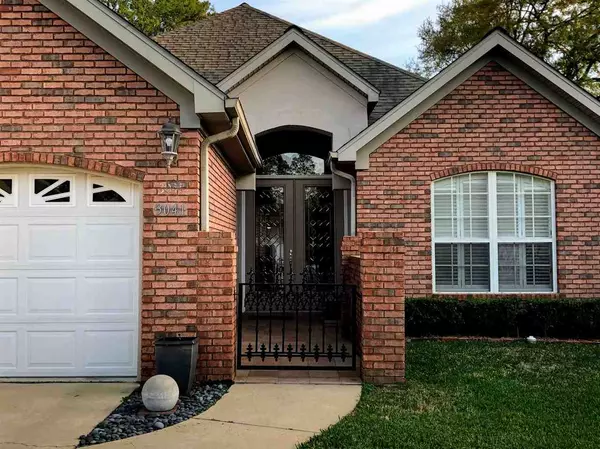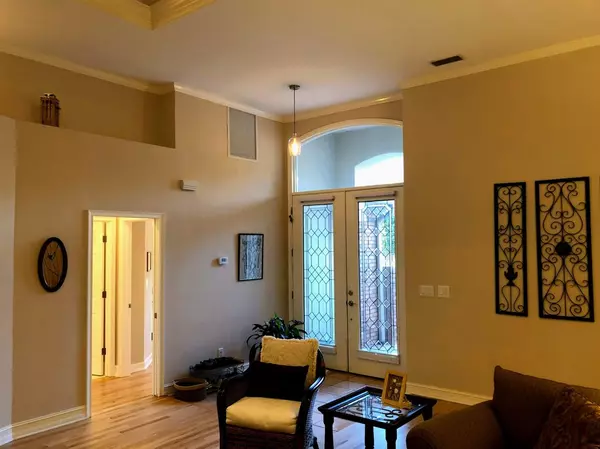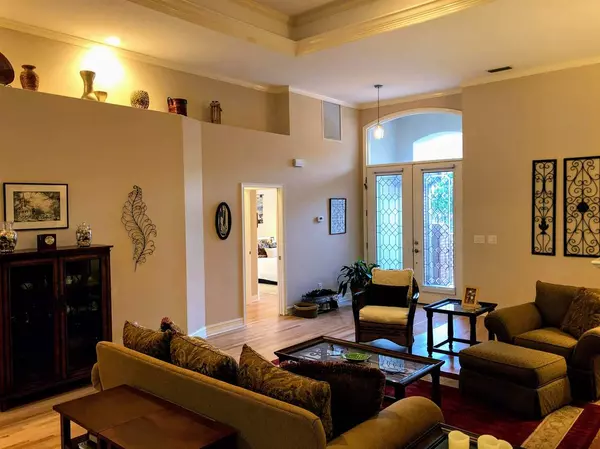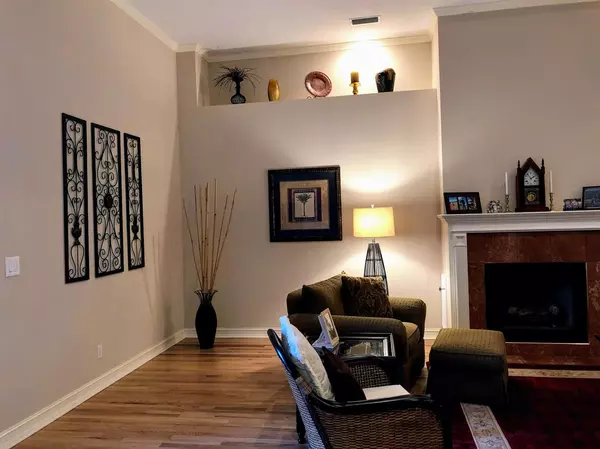$315,000
$315,000
For more information regarding the value of a property, please contact us for a free consultation.
2 Beds
2 Baths
1,846 SqFt
SOLD DATE : 11/16/2020
Key Details
Sold Price $315,000
Property Type Single Family Home
Sub Type Detached Single Family
Listing Status Sold
Purchase Type For Sale
Square Footage 1,846 sqft
Price per Sqft $170
Subdivision Greens Of Killearn
MLS Listing ID 324249
Sold Date 11/16/20
Style Traditional
Bedrooms 2
Full Baths 2
Construction Status Brick 4 Sides
HOA Fees $95/ann
Year Built 1997
Lot Size 6,969 Sqft
Lot Dimensions 52x135x52x135
Property Description
Sold in Coming Soon Status with Multiple Offers. Immaculate Move In Ready All Brick Home in Coveted Greens of Killearn. Last one in the neighborhood sold with multiple offers. DON'T MISS THIS ONE!!. No detail was overlooked in this beautiful home with open floor that boasts tall ceilings, fireplace, and large sunroom just to name a few amenities. Sunroom has A/C and adds an additional 323sqft of living space to the home. Home backs up to walking trail to small park and path to the golf course. Lawncare is included with the HOA. Just an awesome home waiting for your buyers. Come and preview this home today before it is TOO LATE!
Location
State FL
County Leon
Area Ne-01
Rooms
Family Room 10x13
Other Rooms Sunroom, Utility Room - Outside, Walk in Closet
Master Bedroom 15x15
Bedroom 2 11x14
Bedroom 3 11x14
Bedroom 4 11x14
Bedroom 5 11x14
Living Room 11x14
Dining Room 13x15 13x15
Kitchen 25x10 25x10
Family Room 11x14
Interior
Heating Central, Fireplace - Gas, Natural Gas
Cooling Electric, Fans - Ceiling
Flooring Tile, Hardwood
Equipment Dishwasher, Disposal, Microwave, Oven(s), Refrigerator w/ice, Refrigerator, Stove
Exterior
Exterior Feature Traditional
Parking Features Garage - 2 Car
Utilities Available Gas
View Green Space Frontage
Road Frontage Curb & Gutters, Maint - Gvt., Paved
Private Pool No
Building
Lot Description Separate Family Room, Kitchen with Bar, Separate Kitchen, Separate Living Room, Open Floor Plan
Story Story - One, Bedroom - Split Plan
Water City
Level or Stories Story - One, Bedroom - Split Plan
Construction Status Brick 4 Sides
Schools
Elementary Schools Roberts
Middle Schools William J. Montford Middle School
High Schools Lincoln
Others
HOA Fee Include Common Area,Other,Playground/Park
Ownership Sexton, Paul and Barbara
SqFt Source Tax
Acceptable Financing Conventional, Cash Only
Listing Terms Conventional, Cash Only
Read Less Info
Want to know what your home might be worth? Contact us for a FREE valuation!

Our team is ready to help you sell your home for the highest possible price ASAP
Bought with Keller Williams Town & Country
"Molly's job is to find and attract mastery-based agents to the office, protect the culture, and make sure everyone is happy! "
