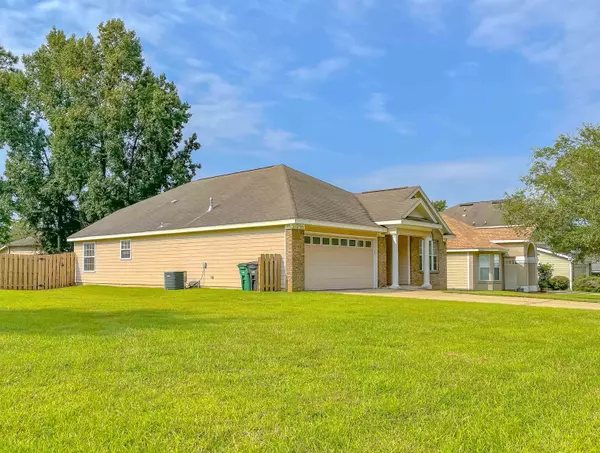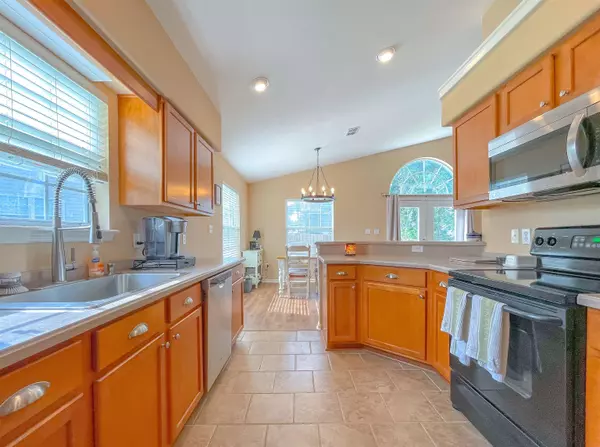$276,000
$276,000
For more information regarding the value of a property, please contact us for a free consultation.
3 Beds
2 Baths
1,595 SqFt
SOLD DATE : 11/04/2021
Key Details
Sold Price $276,000
Property Type Single Family Home
Sub Type Detached Single Family
Listing Status Sold
Purchase Type For Sale
Square Footage 1,595 sqft
Price per Sqft $173
Subdivision The Glen Of Golden Eagle
MLS Listing ID 337112
Sold Date 11/04/21
Style Traditional/Classical
Bedrooms 3
Full Baths 2
Construction Status Brick 1 or 2 Sides,Siding - Fiber Cement,Slab
HOA Fees $12/ann
Year Built 2004
Lot Size 7,840 Sqft
Lot Dimensions 100x109.9x124.47x30.7
Property Description
Professional Pictures Coming This Weekend!!! The Glen of Golden Eagle Home! Wonderful well laid out home in Killearn Lakes! 3 Bedroom, 2 bath home, 2 car garage in phase II of The Glen. This home is in the most desirable neighborhood in Killearn Lakes! Throw back neighborhood to where kids can be kids and play outside!! Well taken care homes in neighborhoods zoned for A+ Schools and best shopping and entertainment in NE Tally! Bannerman Crossings, restaurants, entertainment, shops, Publix, Target, Wal-Mart all within 5 minutes! This is an old school neighborhood where every morning when leaving you will see deer, and late night walks you will see Deer!! Best Trick or Treating in NE Tally! Wont believe all the kids and parents dressed up! Great neighbors and underground utilities! Hardly ever loses power!
Location
State FL
County Leon
Area Ne-01
Rooms
Family Room 14x20
Master Bedroom 13x13
Bedroom 2 11x10
Bedroom 3 11x10
Bedroom 4 11x10
Bedroom 5 11x10
Living Room 11x10
Dining Room 10x10 10x10
Kitchen 10x13 10x13
Family Room 11x10
Interior
Heating Central, Electric, Natural Gas
Cooling Central, Fans - Ceiling, Natural Gas
Flooring Carpet, Tile, Laminate/Pergo Type
Equipment Dishwasher, Disposal, Dryer, Microwave, Refrigerator w/Ice, Security Syst Equip-Owned, Washer, Cooktop, Stove, Range/Oven
Exterior
Exterior Feature Traditional/Classical
Parking Features Carport - 2 Car
Utilities Available Gas
View None
Road Frontage Curb & Gutters, Street Lights, Sidewalks
Private Pool No
Building
Lot Description Combo Family Rm/DiningRm, Kitchen with Bar, Kitchen - Eat In
Story Bedroom - Split Plan
Level or Stories Bedroom - Split Plan
Construction Status Brick 1 or 2 Sides,Siding - Fiber Cement,Slab
Schools
Elementary Schools Killearn Lakes
Middle Schools Deerlake
High Schools Chiles
Others
HOA Fee Include Common Area
Ownership Douglas Cannon
SqFt Source Tax
Acceptable Financing Conventional, FHA, VA, USDA/RD, Cash Only
Listing Terms Conventional, FHA, VA, USDA/RD, Cash Only
Read Less Info
Want to know what your home might be worth? Contact us for a FREE valuation!

Our team is ready to help you sell your home for the highest possible price ASAP
Bought with Xcellence Realty
"Molly's job is to find and attract mastery-based agents to the office, protect the culture, and make sure everyone is happy! "





