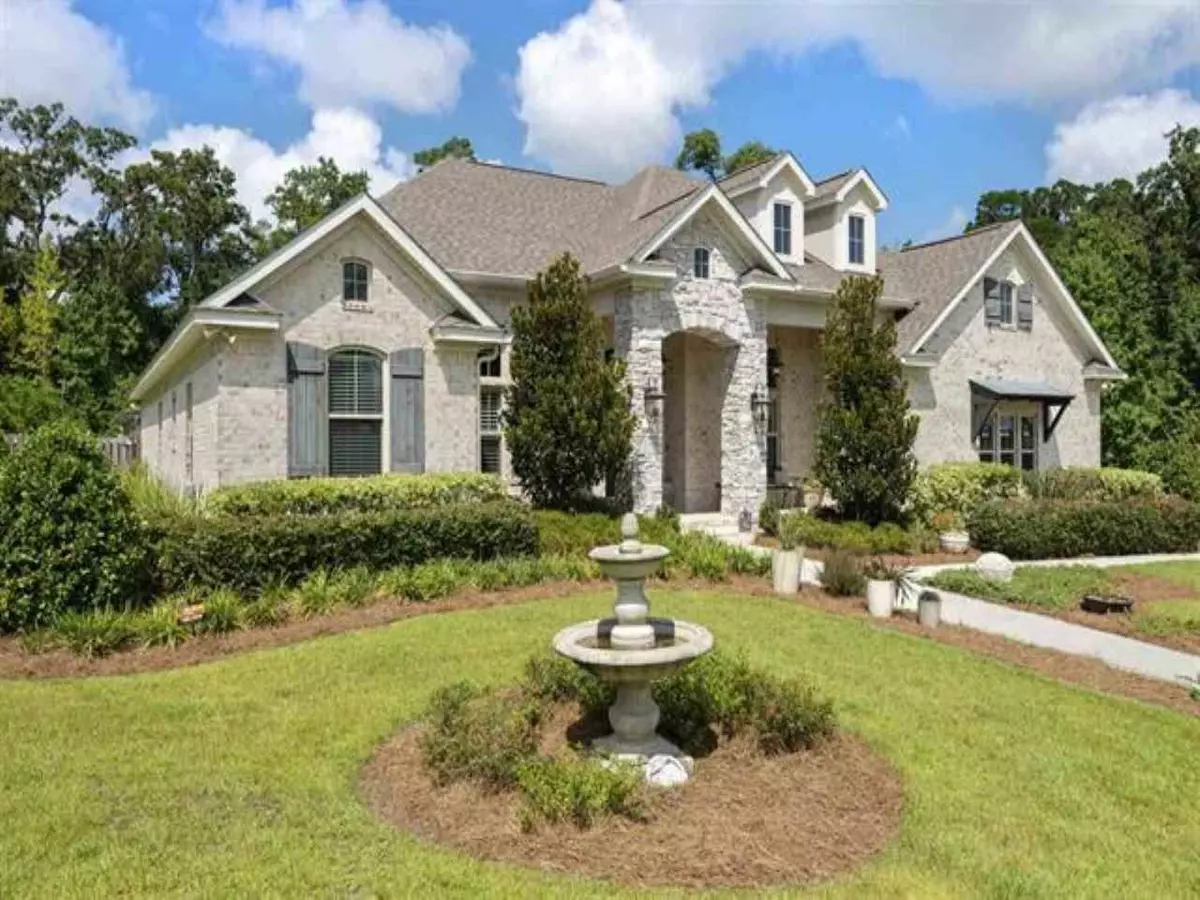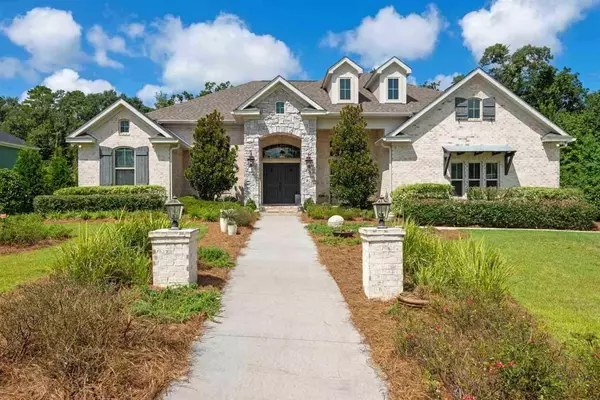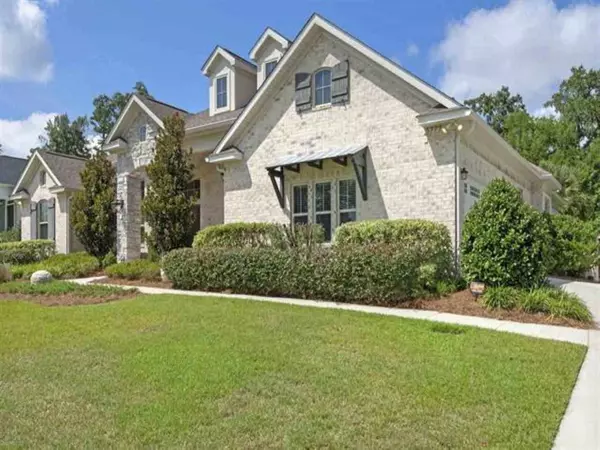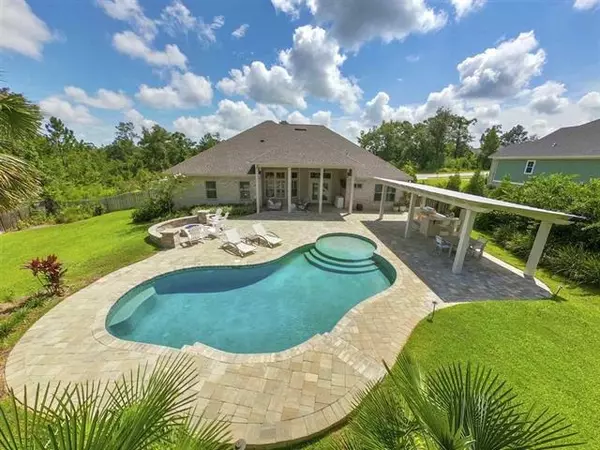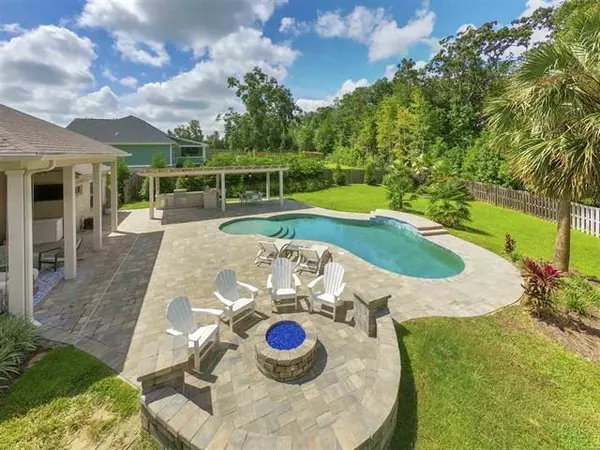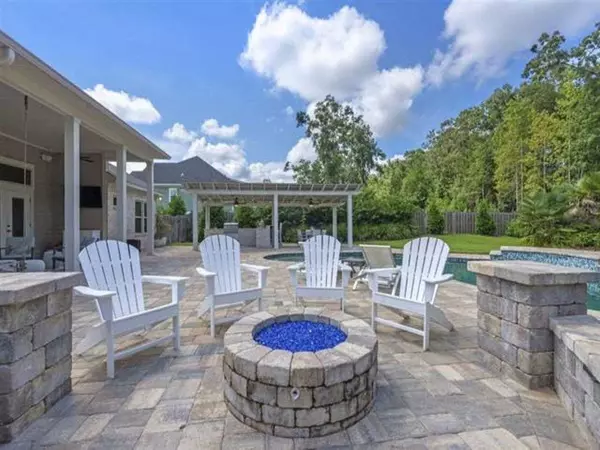$759,900
$719,000
5.7%For more information regarding the value of a property, please contact us for a free consultation.
4 Beds
3 Baths
2,760 SqFt
SOLD DATE : 09/29/2021
Key Details
Sold Price $759,900
Property Type Single Family Home
Sub Type Detached Single Family
Listing Status Sold
Purchase Type For Sale
Square Footage 2,760 sqft
Price per Sqft $275
Subdivision Bull Run
MLS Listing ID 335106
Sold Date 09/29/21
Style Craftsman
Bedrooms 4
Full Baths 3
Construction Status Brick 4 Sides,Stone
HOA Fees $39/ann
Year Built 2016
Lot Size 0.780 Acres
Lot Dimensions 308X193X272X73
Property Description
Beautiful NE Pool Home Loaded with Custom Features ~ A+ Schools ~ 4 Bed /3 Bath Plus Office ~ Great Detail throughout ~ High Ceilings with Custom Millwork ~ Chefs Kitchen with Quartz Counters, Stainless Appliances, Large Island, oversize walk in pantry~ Open Floorplan with Gas Fireplace and Built In Cabinetry ~ Plantation Shutters ~ Security System w/ Cameras ~ Private Master Suite & Bath with 2 Large Walk In Closets ~ Office with French Doors ~ Formal Dining Room ~ Extensive Outdoor Entertaining with Concrete Pool surrounded by pavers ~ Outdoor Kitchen Patio ~ Gas Fire Pit with Seating ~ Fully Fenced Private Back Yard Overlooking Green Space ~ Large Oversized Lot ~ Landscape Lighting front and back ~ Tankless Water Heater and more.
Location
State FL
County Leon
Area Ne-01
Rooms
Other Rooms Pantry, Study/Office, Walk-in Closet
Master Bedroom 17x13
Bedroom 2 13x10
Bedroom 3 13x10
Bedroom 4 13x10
Bedroom 5 13x10
Living Room 13x10
Dining Room 13x11 13x11
Kitchen 13x11 13x11
Family Room 13x10
Interior
Heating Central, Electric, Fireplace - Gas
Cooling Central, Electric, Fans - Ceiling
Flooring Carpet, Engineered Wood
Equipment Dishwasher, Disposal, Dryer, Microwave, Oven(s), Refrigerator w/Ice, Security Syst Equip-Owned, Irrigation System, Cooktop, Surveillance Equipment
Exterior
Exterior Feature Craftsman
Parking Features Garage - 2 Car
Pool Pool - In Ground, Pool Equipment, Salt/Saline
Utilities Available Gas, Tankless
View Green Space Frontage
Road Frontage Curb & Gutters, Maint - Gvt., Paved, Street Lights, Sidewalks
Private Pool Yes
Building
Lot Description Great Room, Kitchen with Bar, Separate Dining Room
Story Story - One, Bedroom - Split Plan
Level or Stories Story - One, Bedroom - Split Plan
Construction Status Brick 4 Sides,Stone
Schools
Elementary Schools Hawks Rise
Middle Schools Deerlake
High Schools Chiles
Others
Ownership Gregory Smyre
SqFt Source Other
Acceptable Financing Conventional, VA, Cash Only
Listing Terms Conventional, VA, Cash Only
Read Less Info
Want to know what your home might be worth? Contact us for a FREE valuation!

Our team is ready to help you sell your home for the highest possible price ASAP
Bought with Hill Spooner & Elliott Inc
"Molly's job is to find and attract mastery-based agents to the office, protect the culture, and make sure everyone is happy! "
