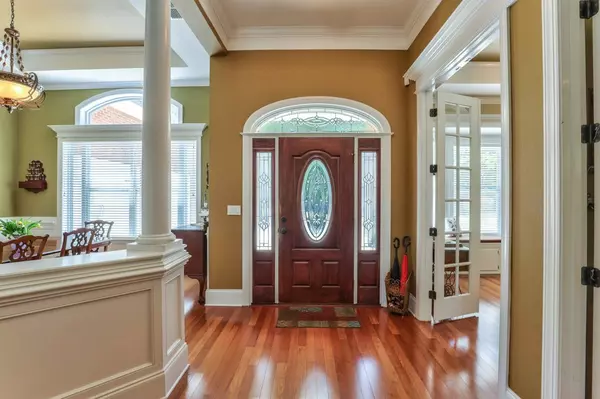$430,000
$439,800
2.2%For more information regarding the value of a property, please contact us for a free consultation.
4 Beds
4 Baths
3,625 SqFt
SOLD DATE : 06/18/2020
Key Details
Sold Price $430,000
Property Type Single Family Home
Sub Type Detached Single Family
Listing Status Sold
Purchase Type For Sale
Square Footage 3,625 sqft
Price per Sqft $118
Subdivision Fox Crossing Minor Sub
MLS Listing ID 317058
Sold Date 06/18/20
Style Traditional
Bedrooms 4
Full Baths 3
Half Baths 1
Construction Status Brick 4 Sides,Stucco
Year Built 2005
Lot Size 2.190 Acres
Lot Dimensions 321x387x227x309
Property Description
In addition to the acreage and beautiful, all brick exterior, this home boasts many wonderful features sure to attract any buyer. The master ensuite has his & her walk-in closets. The bedrooms are spacious. There is a theater room upstairs with a bar, sink and fridge. Adjacent to the theater room is a cozy family room with built-in book shelves. There are lots of custom features such as, central vacuum system, Brazilian cherry flooring, coffered ceiling, alarm system, and a lot more. For the car enthusiast, or someone who needs space for a hobby or storage, there is a detached 1500 square feet 3-car garage shed with a lift, electricity and it's own water supply. There is ample space to park your boat or RV. Don't miss seeing this lovely home with too many great features to mention. It also has 9 irrigation zones and a climate control storage in the attached 2-car garage.”
Location
State FL
County Gadsden
Area Gadsden
Rooms
Other Rooms Porch - Screened, Workshop, Bonus Room
Master Bedroom 17x15
Bedroom 2 13x13
Bedroom 3 13x13
Bedroom 4 13x13
Bedroom 5 13x13
Living Room 13x13
Dining Room 13x14 13x14
Kitchen 18x10 18x10
Family Room 13x13
Interior
Heating Central, Electric, Fireplace - Gas
Cooling Central, Electric, Fans - Ceiling, Heat Pump
Flooring Carpet, Tile, Hardwood
Equipment Central Vacuum, Dishwasher, Dryer, Microwave, Refrigerator w/ice, Washer, Irrigation System, Stove
Exterior
Exterior Feature Traditional
Parking Features Garage - 2 Car
Utilities Available 2+ Heaters, Electric, Gas, Tankless
View None
Road Frontage Paved
Private Pool No
Building
Lot Description Separate Dining Room, Separate Kitchen, Separate Living Room
Story Bedroom - Split Plan, Story - Two MBR down
Water City
Level or Stories Bedroom - Split Plan, Story - Two MBR down
Construction Status Brick 4 Sides,Stucco
Schools
Elementary Schools Havana Elementary (Gadsden)
Middle Schools Havana Middle School (Gadsden)
High Schools East Gadsden High School
Others
HOA Fee Include None
Ownership Beasley
SqFt Source Other
Acceptable Financing Conventional, FHA, VA, USDA/RD
Listing Terms Conventional, FHA, VA, USDA/RD
Read Less Info
Want to know what your home might be worth? Contact us for a FREE valuation!

Our team is ready to help you sell your home for the highest possible price ASAP
Bought with Keller Williams Town & Country
"Molly's job is to find and attract mastery-based agents to the office, protect the culture, and make sure everyone is happy! "





