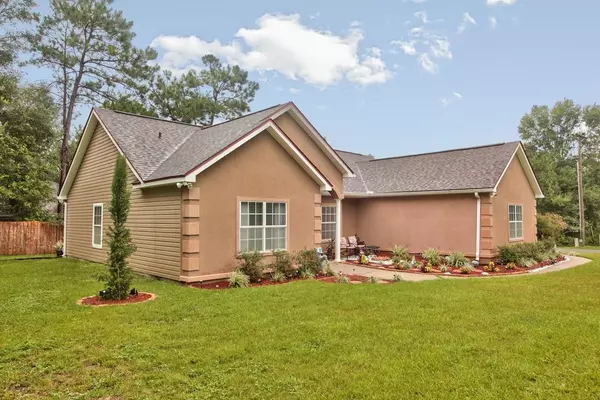$245,000
$249,900
2.0%For more information regarding the value of a property, please contact us for a free consultation.
3 Beds
2 Baths
1,736 SqFt
SOLD DATE : 09/10/2021
Key Details
Sold Price $245,000
Property Type Single Family Home
Sub Type Detached Single Family
Listing Status Sold
Purchase Type For Sale
Square Footage 1,736 sqft
Price per Sqft $141
Subdivision Rustling Pines
MLS Listing ID 336839
Sold Date 09/10/21
Style Colonial,Modern/Contemporary,Ranch,Traditional/Classical,Cottage
Bedrooms 3
Full Baths 2
Construction Status Siding - Vinyl,Stucco
Year Built 2006
Lot Size 10,890 Sqft
Lot Dimensions 101x118x87x117
Property Description
Gorgeous split-floorplan home with three bedrooms PLUS an office on a quarter-acre corner lot. Spotlessly maintained and so many updates over just the past two years: a new roof, all interior paint, kitchen countertops, dishwasher, built-in microwave, side-by-side refrigerator, lighting including dimmable wall sconces, carpet in bedrooms, toilets, programmable thermostat, sod, landscaping, privacy fence, and an ADT security system with outdoor cameras. A separate dining room, kitchen pantry, attic storage, and spacious mudroom with built-in storage all help this home live large. Located just 10 minutes outside Capital Circle but with the lower-priced property taxes of Gadsden Co. With vaulted ceilings and 9-foot ceilings, two bay-windows, gleaming floors, a private patio and a two-car garage this home is the one!
Location
State FL
County Gadsden
Area Gadsden
Rooms
Family Room 16x15
Other Rooms Study/Office
Master Bedroom 14x13
Bedroom 2 13x12
Bedroom 3 13x12
Bedroom 4 13x12
Bedroom 5 13x12
Living Room 13x12
Dining Room 13x11 13x11
Kitchen 12x10 12x10
Family Room 13x12
Interior
Heating Central, Electric
Cooling Central, Electric
Equipment Dishwasher, Dryer, Microwave, Refrigerator, Washer, Range/Oven
Exterior
Exterior Feature Colonial, Modern/Contemporary, Ranch, Traditional/Classical, Cottage
Parking Features Garage - 2 Car
Utilities Available Gas
View None
Road Frontage Maint - Gvt.
Private Pool No
Building
Lot Description Kitchen - Eat In, Separate Dining Room
Story Bedroom - Split Plan
Level or Stories Bedroom - Split Plan
Construction Status Siding - Vinyl,Stucco
Schools
Elementary Schools Other County
Middle Schools Other County
High Schools East Gadsden High School
Others
Ownership Wiggins
SqFt Source Tax
Acceptable Financing Conventional, FHA, USDA/RD, Cash Only
Listing Terms Conventional, FHA, USDA/RD, Cash Only
Read Less Info
Want to know what your home might be worth? Contact us for a FREE valuation!

Our team is ready to help you sell your home for the highest possible price ASAP
Bought with Big Fish Real Estate Services
"Molly's job is to find and attract mastery-based agents to the office, protect the culture, and make sure everyone is happy! "





