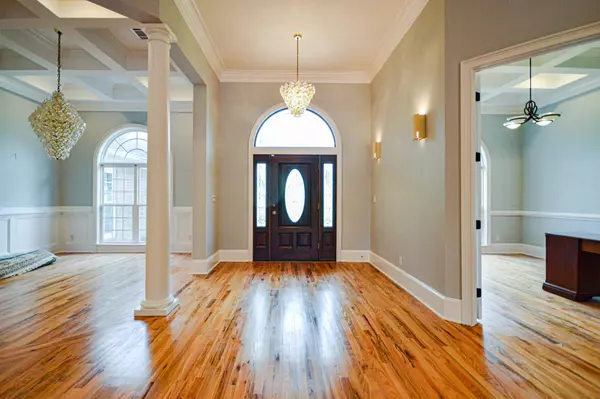$905,000
$975,000
7.2%For more information regarding the value of a property, please contact us for a free consultation.
4 Beds
4 Baths
4,010 SqFt
SOLD DATE : 03/01/2022
Key Details
Sold Price $905,000
Property Type Single Family Home
Sub Type Detached Single Family
Listing Status Sold
Purchase Type For Sale
Square Footage 4,010 sqft
Price per Sqft $225
Subdivision Pilckem Ridge
MLS Listing ID 336782
Sold Date 03/01/22
Style Traditional/Classical
Bedrooms 4
Full Baths 4
Construction Status Brick 4 Sides
Year Built 2005
Lot Size 1.270 Acres
Lot Dimensions 80x273x192x263
Property Description
A DREAM home for the right family on 1.27 acres (beyond the fenced area) and a pool can be added with lots of yard remaining. Home has been totally painted including garage walls and floor & sparkling white cabinetry throughout, pressure washed (house, concrete & fencing/repaired, L-shaped deck repairs/painting, new screen on porch. A one owner couple custom built home one of the most exquisite in town neighborhood. Extensive rear windows give feel of outdoor & doors extending all living areas into screen porch with built in gas grill for entertaining. Hardwood floors throughout, tile in entertainment room, baths & laundry room with lots of cabinet storage and central vac system. East wing is the well designed master bedroom suite w/washer/dryer hookup, large shower, jetted tub & extensive closet/dressing room. French door entry to private office/library. Jack & Jill bath serves two west wing bedrooms plus private entry into the in-law suite. Many extravagant features include full pool bathroom, granite counter tops, crown molding and too many more to mention. The convenience of in town living, minutes from both hospitals, restaurants, shopping, etc. A must to see!
Location
State FL
County Leon
Area Ne-01
Rooms
Family Room 16x16
Other Rooms Foyer, Pantry, Study/Office, Utility Room - Inside, Walk-in Closet
Master Bedroom 22x17
Bedroom 2 14x12
Bedroom 3 14x12
Bedroom 4 14x12
Bedroom 5 14x12
Living Room 14x12
Dining Room 16x12 16x12
Kitchen 27x17 27x17
Family Room 14x12
Interior
Heating Electric, Fireplace - Gas, Heat Pump
Cooling Electric, Fans - Ceiling, Heat Pump
Flooring Tile, Hardwood
Equipment Central Vacuum, Dishwasher, Disposal, Microwave, Oven(s), Refrigerator w/Ice, Security Syst Equip-Owned, Irrigation System, Stove
Exterior
Exterior Feature Traditional/Classical
Parking Features Garage - 3+ Car
Utilities Available 2+ Heaters, Electric
View None
Road Frontage Curb & Gutters, Maint - Gvt., Paved, Street Lights, Sidewalks
Private Pool No
Building
Lot Description Separate Family Room, Great Room, Kitchen with Bar, Kitchen - Eat In, Separate Dining Room, Separate Living Room
Story Story - One, Bedroom - Split Plan
Level or Stories Story - One, Bedroom - Split Plan
Construction Status Brick 4 Sides
Schools
Elementary Schools Sullivan
Middle Schools Cobb
High Schools Leon
Others
HOA Fee Include Common Area,Street Lights
Ownership J.W. Hawkins
SqFt Source Other
Acceptable Financing Conventional
Listing Terms Conventional
Read Less Info
Want to know what your home might be worth? Contact us for a FREE valuation!

Our team is ready to help you sell your home for the highest possible price ASAP
Bought with Hill Spooner & Elliott Inc
"Molly's job is to find and attract mastery-based agents to the office, protect the culture, and make sure everyone is happy! "





