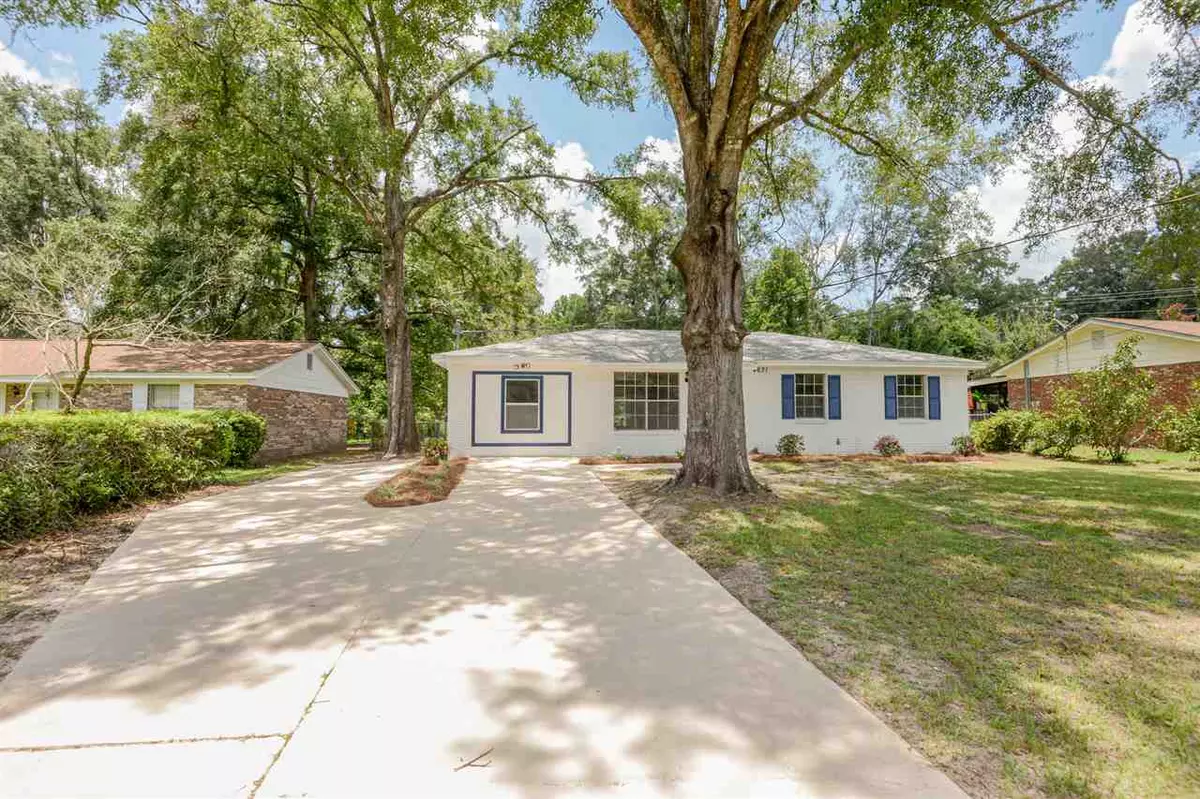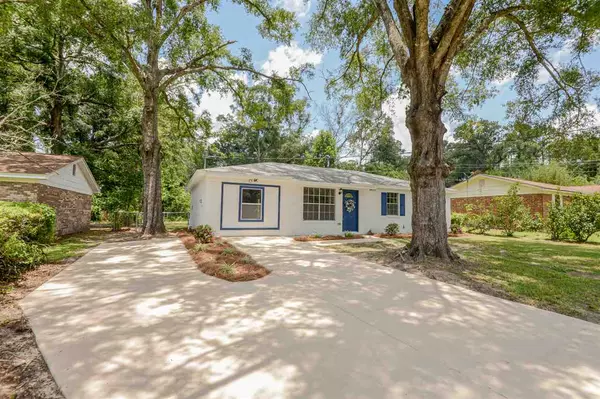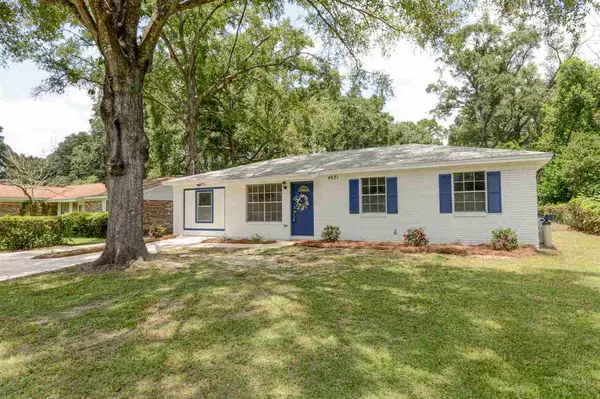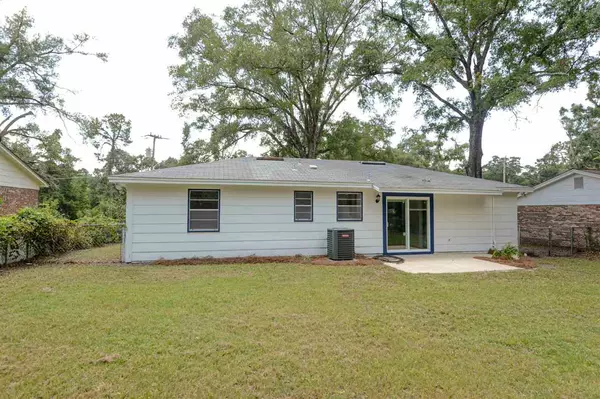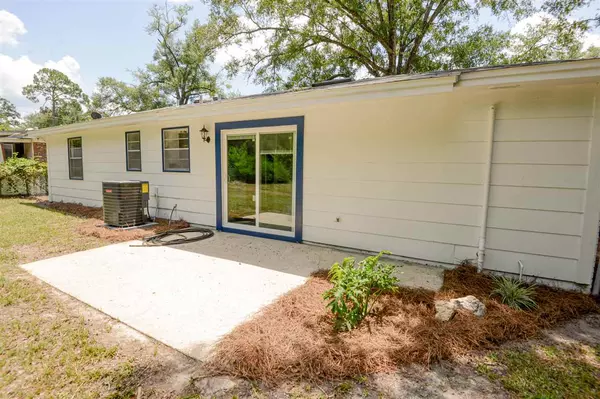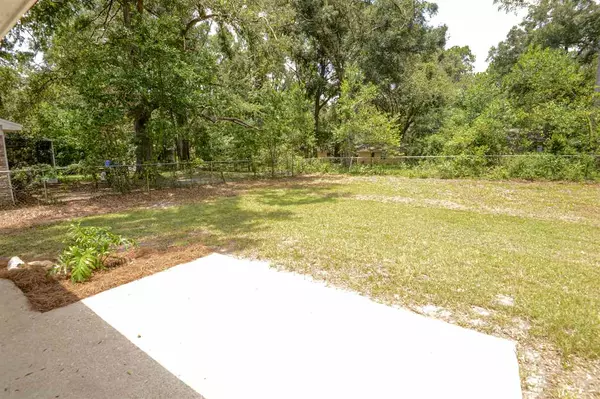$174,400
$169,900
2.6%For more information regarding the value of a property, please contact us for a free consultation.
4 Beds
3 Baths
1,222 SqFt
SOLD DATE : 09/11/2020
Key Details
Sold Price $174,400
Property Type Single Family Home
Sub Type Detached Single Family
Listing Status Sold
Purchase Type For Sale
Square Footage 1,222 sqft
Price per Sqft $142
Subdivision Autumn Woods
MLS Listing ID 320755
Sold Date 09/11/20
Style Ranch
Bedrooms 4
Full Baths 2
Half Baths 1
Construction Status Brick 3 Sides,Slab
Year Built 1977
Lot Size 9,583 Sqft
Lot Dimensions 140x70
Property Description
ROOF IS BEING REPLACED. This 4 bedroom 2.5 bath home has been beautifully remodeled! Inside you'll find all new paint, new water resistant floors, new light and plumbing fixtures, and new vent covers and door knobs throughout. In the kitchen the cabinets have been updated with fresh paint and new hardware, brand new countertops, sink, and garbage disposal. The bathrooms have new vanities and cosmetics. On the exterior updates include new exterior paint, new sliding door with built-in blinds, professionally landscaped yard, and driveway concrete repairs. This home also has a new water heater, new HVAC, and new mailbox, plus insulation added in the attic. More than move in ready, this home feels brand new! Another remodel completed by Housing for the Glory of God. Come see it today!
Location
State FL
County Leon
Area Nw-02
Rooms
Other Rooms Garage Enclosed, Utility Room - Inside
Master Bedroom 12X11
Bedroom 2 9X9
Bedroom 3 9X9
Bedroom 4 9X9
Bedroom 5 9X9
Living Room 9X9
Dining Room 11X8 11X8
Kitchen 8X9 8X9
Family Room 9X9
Interior
Heating Central, Electric
Cooling Central, Electric, Fans - Ceiling, Heat Pump
Flooring Tile, Vinyl
Equipment Dishwasher, Microwave, Refrigerator w/ice, Stove
Exterior
Exterior Feature Ranch
Parking Features Driveway Only
Utilities Available Electric
View None
Road Frontage Maint - Gvt., Paved, Street Lights
Private Pool No
Building
Lot Description Kitchen - Eat In, Separate Kitchen
Story Story - One, Bedroom - Split Plan
Water City
Level or Stories Story - One, Bedroom - Split Plan
Construction Status Brick 3 Sides,Slab
Schools
Elementary Schools Springwood
Middle Schools Griffin
High Schools Godby
Others
HOA Fee Include None
Ownership HOUSING TO THE GLORY OF G
SqFt Source Tax
Acceptable Financing Conventional, FHA, VA, Cash Only
Listing Terms Conventional, FHA, VA, Cash Only
Read Less Info
Want to know what your home might be worth? Contact us for a FREE valuation!

Our team is ready to help you sell your home for the highest possible price ASAP
Bought with Keller Williams Town & Country
"Molly's job is to find and attract mastery-based agents to the office, protect the culture, and make sure everyone is happy! "
