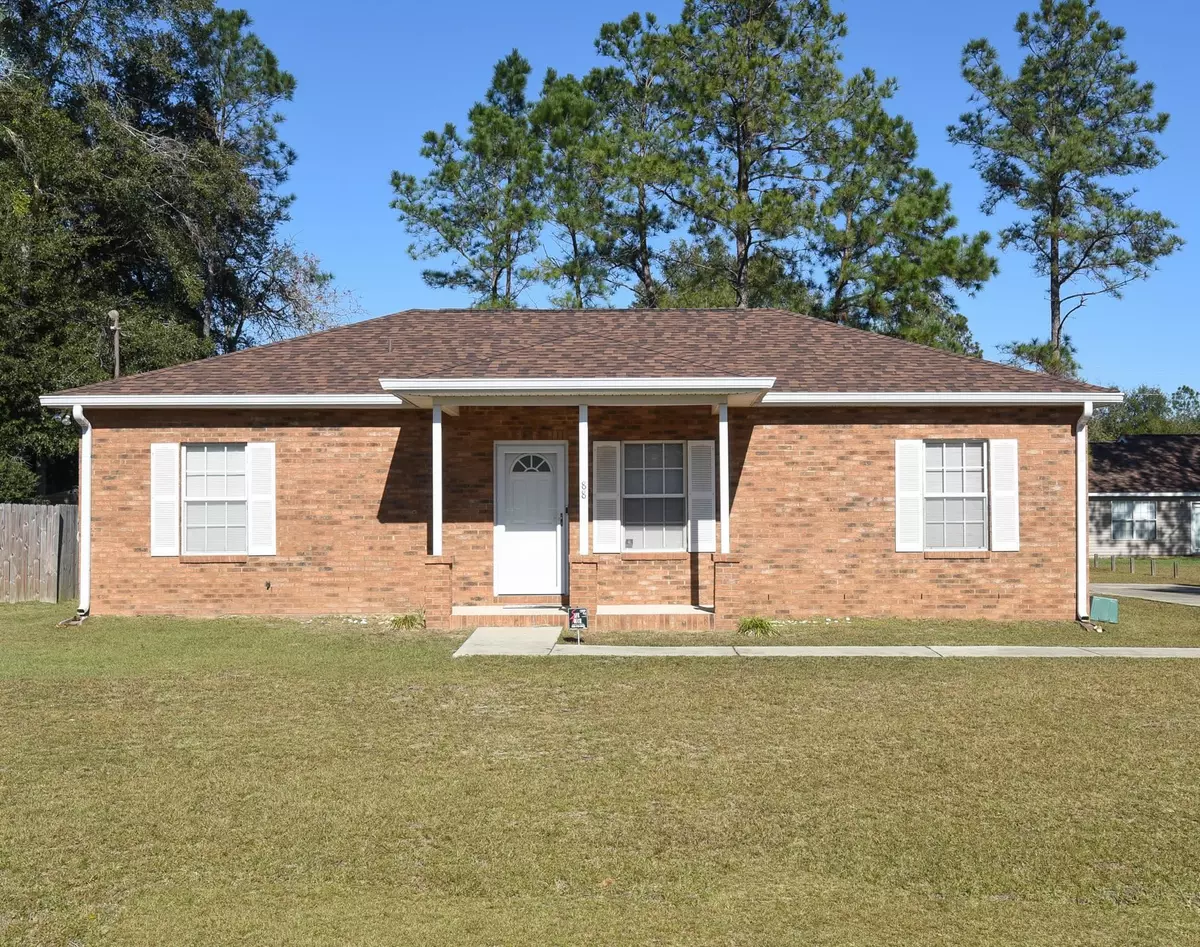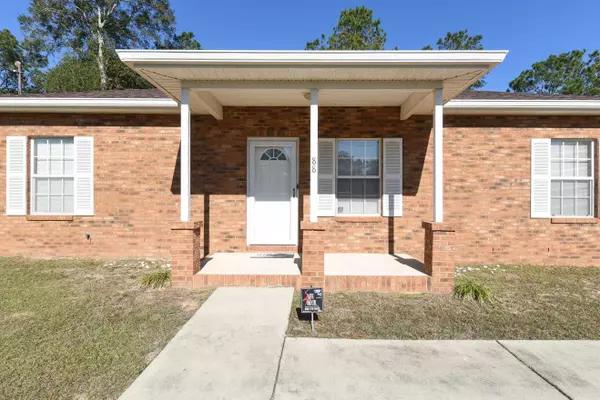$188,000
$187,500
0.3%For more information regarding the value of a property, please contact us for a free consultation.
3 Beds
2 Baths
1,056 SqFt
SOLD DATE : 02/07/2022
Key Details
Sold Price $188,000
Property Type Single Family Home
Sub Type Detached Single Family
Listing Status Sold
Purchase Type For Sale
Square Footage 1,056 sqft
Price per Sqft $178
Subdivision Hilltop
MLS Listing ID 340514
Sold Date 02/07/22
Style Traditional/Classical
Bedrooms 3
Full Baths 2
Construction Status Brick 1 or 2 Sides,Siding - Vinyl
Year Built 2004
Lot Size 10,890 Sqft
Lot Dimensions 80x136x80x136
Property Description
Face mask and shoe covers MUST be worn during Showings. Charming single family dwelling and ideal starter home. This property is move-in ready and has been meticulously maintained by the original owner. It features a newer roof, carpet and tile flooring, tray ceiling in primary bedroom, 1-car garage and patio slab with large backyard for entertaining. Low maintenance exterior with front side brick and vinyl siding. Bring your rockers and soak in the sun on the front porch and enjoy the quiet neighborhood. Washer and dryer included. Owner occupied, please allow 2 hours notice prior to Showing.
Location
State FL
County Gadsden
Area Gadsden
Rooms
Other Rooms Foyer, Pantry, Utility Room - Inside, Walk-in Closet
Master Bedroom 11x16
Bedroom 2 10x11
Bedroom 3 10x11
Bedroom 4 10x11
Bedroom 5 10x11
Living Room 10x11
Dining Room 7x12 7x12
Kitchen 9x10 9x10
Family Room 10x11
Interior
Heating Central, Electric
Cooling Central, Electric, Fans - Ceiling
Flooring Carpet, Tile
Equipment Dishwasher, Dryer, Microwave, Oven(s), Refrigerator w/Ice, Refrigerator, Security Syst Equip-Owned, Washer, Range/Oven
Exterior
Exterior Feature Traditional/Classical
Parking Features Garage - 1 Car
Utilities Available Electric
View None
Road Frontage Maint - Gvt.
Private Pool No
Building
Lot Description Separate Family Room, Kitchen with Bar, Separate Dining Room
Story Story - One, Bedroom - Split Plan
Level or Stories Story - One, Bedroom - Split Plan
Construction Status Brick 1 or 2 Sides,Siding - Vinyl
Schools
Elementary Schools Other County
Middle Schools Other County
High Schools Other County
Others
HOA Fee Include Termite Bond
Ownership Murray
SqFt Source Other
Acceptable Financing Conventional, FHA, VA, USDA/RD
Listing Terms Conventional, FHA, VA, USDA/RD
Read Less Info
Want to know what your home might be worth? Contact us for a FREE valuation!

Our team is ready to help you sell your home for the highest possible price ASAP
Bought with Blue Legacy Real Estate Group
"Molly's job is to find and attract mastery-based agents to the office, protect the culture, and make sure everyone is happy! "





