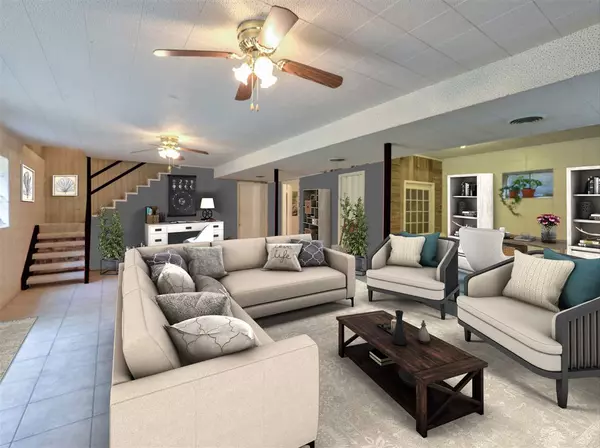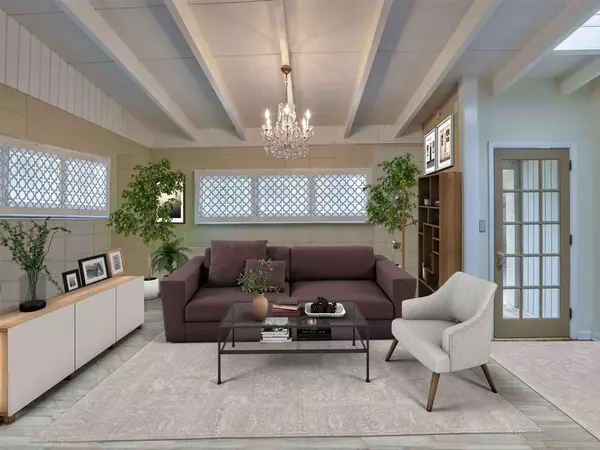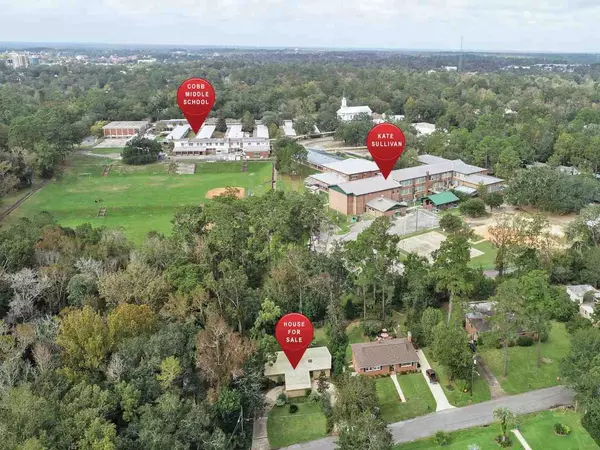$296,000
$309,900
4.5%For more information regarding the value of a property, please contact us for a free consultation.
6 Beds
3 Baths
3,314 SqFt
SOLD DATE : 03/01/2021
Key Details
Sold Price $296,000
Property Type Single Family Home
Sub Type Detached Single Family
Listing Status Sold
Purchase Type For Sale
Square Footage 3,314 sqft
Price per Sqft $89
Subdivision Brockswood Park
MLS Listing ID 327286
Sold Date 03/01/21
Style Modern/Contemporary
Bedrooms 6
Full Baths 3
Year Built 1959
Lot Size 0.340 Acres
Lot Dimensions 151x97x149x100
Property Description
A great deal at $93 SQ/FT! This 6 Bedroom, 3 full bath home is conveniently located in the middle of town. You will find TMH .2 miles away and both Kate Sullivan Elementary and Cobb Middle School is accessible from the backdoor. This contemporary home features hardwood floors, vaulted ceilings, a wood burning stove and fireplace. There is enough room for the entire family at just over 3,300 sq. ft. The oversized family room has enough space for a homeschool area, home office or teen hangout. Enjoy quiet evenings on the back deck overlooking a lush lawn and pick from banana, olive, lemon, fig and satsuma trees. There is loads of storage throughout the home. You will find plenty of parking in the circle driveway or extra-large carport. The roof and HVAC system has been replaced within the last 2 years. Schedule your showing today as this house is ready for a new family! Sold as-is with right to inspect.
Location
State FL
County Leon
Area Ne-01
Rooms
Family Room 30x21
Master Bedroom 11x15
Bedroom 2 11x14
Bedroom 3 11x14
Bedroom 4 11x14
Bedroom 5 11x14
Living Room 11x14
Dining Room 15x10 15x10
Kitchen 15x12 15x12
Family Room 11x14
Interior
Equipment Dishwasher, Dryer, Oven(s), Refrigerator w/Ice, Washer, Stove
Exterior
Exterior Feature Modern/Contemporary
Garage Carport - 2 Car
Utilities Available Electric
Waterfront No
View None
Road Frontage Maint - Gvt., Paved
Private Pool No
Building
Lot Description Open Floor Plan
Story Split Foyer
Level or Stories Split Foyer
Schools
Elementary Schools Sullivan
Middle Schools Cobb
High Schools Leon
Others
Ownership Sweeten
SqFt Source Other
Acceptable Financing Conventional, VA, 203K/Renovation
Listing Terms Conventional, VA, 203K/Renovation
Read Less Info
Want to know what your home might be worth? Contact us for a FREE valuation!

Our team is ready to help you sell your home for the highest possible price ASAP
Bought with Ekk Realty Group

"Molly's job is to find and attract mastery-based agents to the office, protect the culture, and make sure everyone is happy! "





