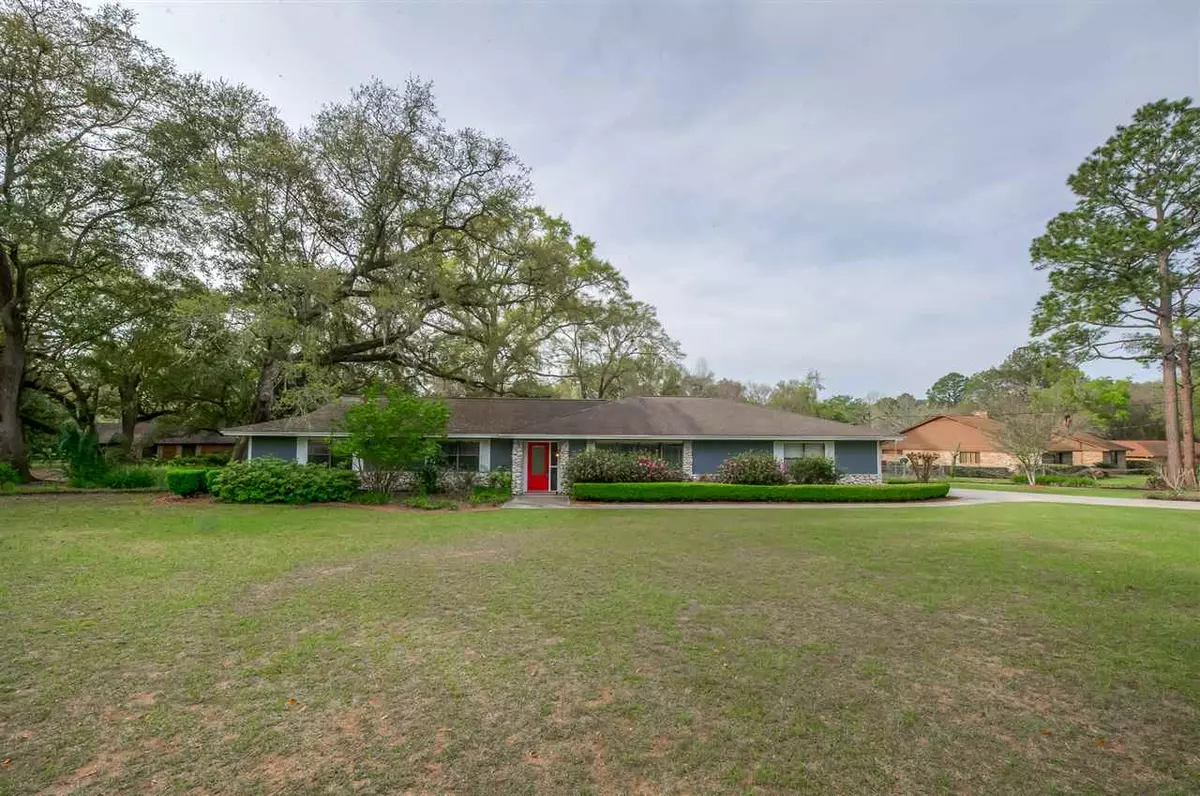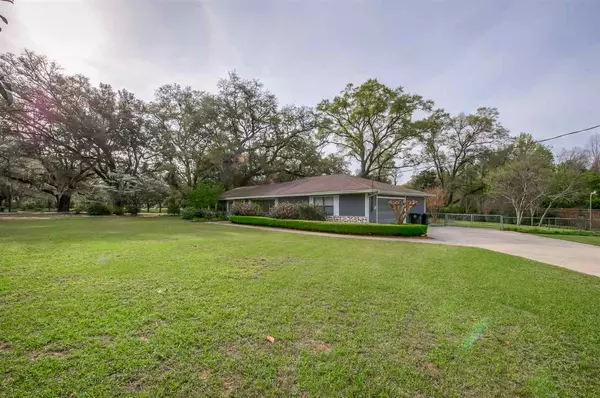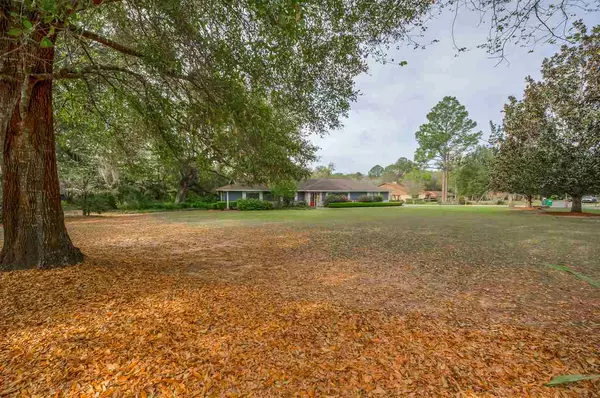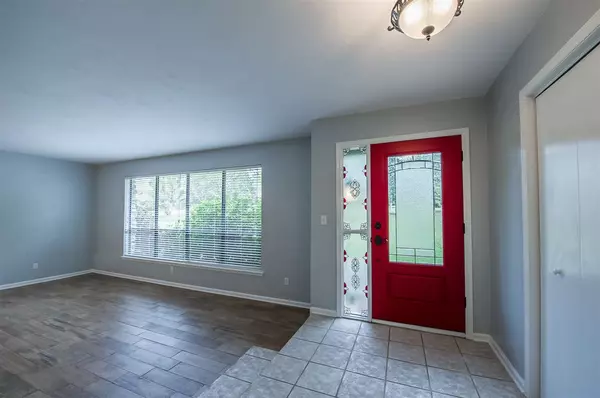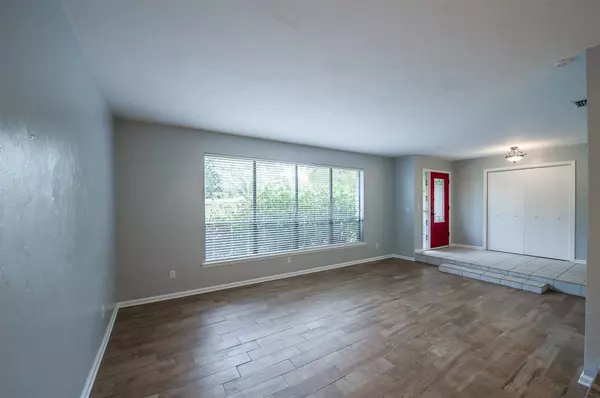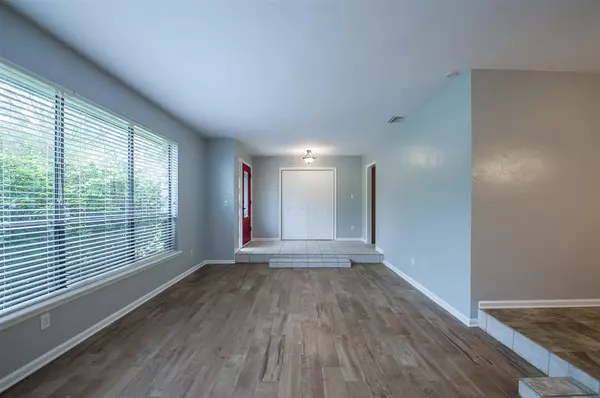$330,000
$320,000
3.1%For more information regarding the value of a property, please contact us for a free consultation.
4 Beds
2 Baths
2,423 SqFt
SOLD DATE : 05/28/2020
Key Details
Sold Price $330,000
Property Type Single Family Home
Sub Type Detached Single Family
Listing Status Sold
Purchase Type For Sale
Square Footage 2,423 sqft
Price per Sqft $136
Subdivision Lafayette Oaks
MLS Listing ID 317232
Sold Date 05/28/20
Style Traditional
Bedrooms 4
Full Baths 2
Construction Status Siding - Fiber Cement
HOA Fees $41/ann
Year Built 1976
Lot Size 1.160 Acres
Lot Dimensions 102x255x225x190x15x15x105
Property Description
Easy living in Tallahassee's first gated community! Enjoy spacious well designed home complete with NO CARPET! Luxurious master suite with tiled shower, dual vanity, and tile details. 4 Bedrooms AND additional office space. Expertly manicured lawn and landscaping with mature live oaks. Enclosed porch perfect for 4 season enjoyment and includes hot tub! Attached shed for all of your outdoor needs. All of this set on over an acre!!
Location
State FL
County Leon
Area Ne-01
Rooms
Family Room 20X12
Other Rooms Porch - Covered, Porch - Screened, Study/Office, Utility Room - Inside
Master Bedroom 18X14
Bedroom 2 12X12
Bedroom 3 12X12
Bedroom 4 12X12
Bedroom 5 12X12
Living Room 12X12
Dining Room 11X11 11X11
Kitchen 12X11 12X11
Family Room 12X12
Interior
Heating Central, Electric, Fireplace - Wood
Cooling Central, Electric, Fans - Ceiling
Flooring Ceramic/Clay
Equipment Dishwasher, Disposal, Dryer, Microwave, Oven(s), Refrigerator w/ice, Washer, Cooktop, Stove
Exterior
Exterior Feature Traditional
Parking Features Garage - 2 Car
Utilities Available Electric
View None
Road Frontage Maint - Gvt., Paved, Street Lights
Private Pool No
Building
Lot Description Combo Family Rm/DiningRm, Kitchen - Eat In, Separate Dining Room, Separate Kitchen, Open Floor Plan
Story Story - One, Split Foyer, Split Level
Water City
Level or Stories Story - One, Split Foyer, Split Level
Construction Status Siding - Fiber Cement
Schools
Elementary Schools Wt Moore
Middle Schools Swift Creek
High Schools Lincoln
Others
Ownership HILLGER
SqFt Source Other
Acceptable Financing Conventional, FHA
Listing Terms Conventional, FHA
Read Less Info
Want to know what your home might be worth? Contact us for a FREE valuation!

Our team is ready to help you sell your home for the highest possible price ASAP
Bought with Keller Williams Town & Country
"Molly's job is to find and attract mastery-based agents to the office, protect the culture, and make sure everyone is happy! "
