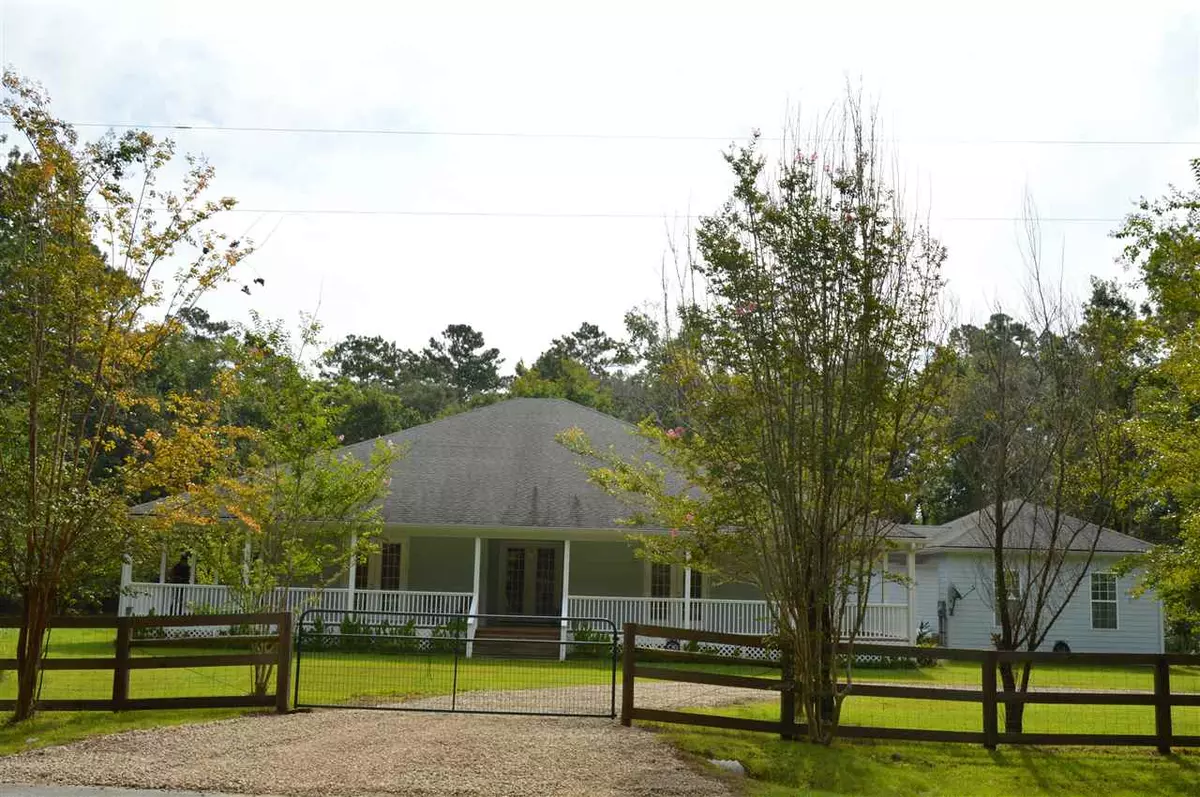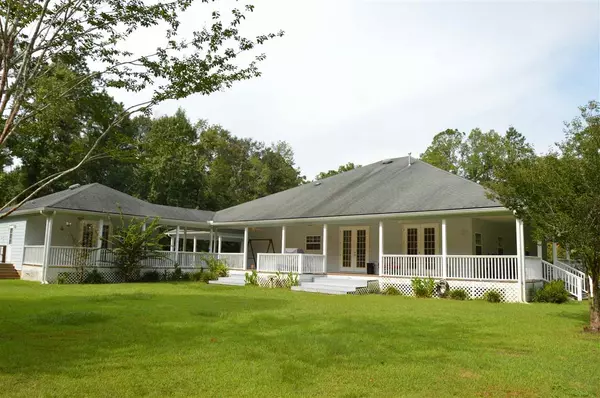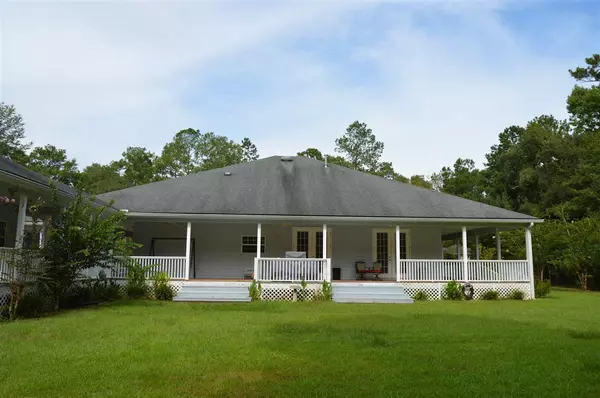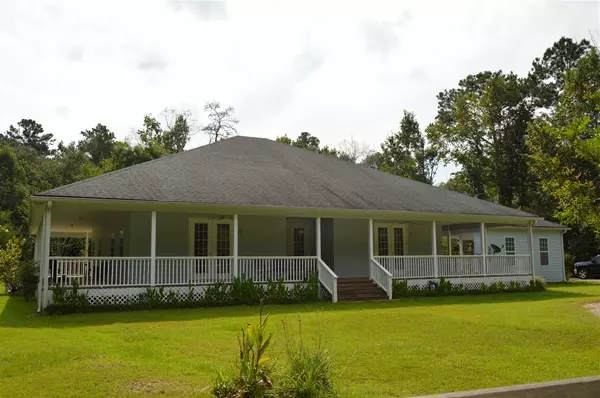$319,900
$329,900
3.0%For more information regarding the value of a property, please contact us for a free consultation.
4 Beds
3 Baths
2,835 SqFt
SOLD DATE : 03/02/2021
Key Details
Sold Price $319,900
Property Type Single Family Home
Sub Type Detached Single Family
Listing Status Sold
Purchase Type For Sale
Square Footage 2,835 sqft
Price per Sqft $112
Subdivision Champion Oaks
MLS Listing ID 322657
Sold Date 03/02/21
Style Traditional/Classical,Craftsman
Bedrooms 4
Full Baths 3
Construction Status Siding - Fiber Cement
Year Built 2006
Lot Size 1.560 Acres
Lot Dimensions 228X301X227X288
Property Description
Great home for extended family. 2 bedroom, 2 bath in main house with large open area. Custom kitchen with large island, great home for entertaining. Attached Casita/In law suite which features kitchenette, 2 bedroom, 1 bath with living area. Approximately 2,169 SF in main house and 665 SF in Casita/Guest House. 2,700 SF of covered porches that wrap around this home. Lots of outside storage. This is a must see on 1.56 acres. Please see associated docs for additional features.
Location
State FL
County Gadsden
Area Gadsden
Rooms
Family Room 15X15
Other Rooms Foyer, Pantry, Porch - Covered, Study/Office, Utility Room - Inside, Walk-in Closet, Bonus Room
Master Bedroom 16X15
Bedroom 2 16X13
Bedroom 3 16X13
Bedroom 4 16X13
Bedroom 5 16X13
Living Room 16X13
Dining Room 12X10 12X10
Kitchen 20X15 20X15
Family Room 16X13
Interior
Heating Central, Electric, Heat Pump
Cooling Electric, Fans - Ceiling, Heat Pump
Flooring Carpet, Tile
Equipment Dishwasher, Disposal, Dryer, Microwave, Refrigerator w/Ice, Washer, Stove
Exterior
Exterior Feature Traditional/Classical, Craftsman
Parking Features Carport - 2 Car
Utilities Available 2+ Heaters, Gas
View Green Space Frontage
Road Frontage Maint - Gvt., Paved
Private Pool No
Building
Lot Description Combo Family Rm/DiningRm, Great Room, Kitchen with Bar, Kitchen - Eat In, Combo Living Rm/DiningRm, Separate Kitchen, Open Floor Plan
Story Story - One, Bedroom - Split Plan
Level or Stories Story - One, Bedroom - Split Plan
Construction Status Siding - Fiber Cement
Schools
Elementary Schools Other County
Middle Schools Other County
High Schools Other County
Others
HOA Fee Include None
Ownership Joseph G Deluca & Karol S
SqFt Source Other
Acceptable Financing Conventional, FHA, VA
Listing Terms Conventional, FHA, VA
Read Less Info
Want to know what your home might be worth? Contact us for a FREE valuation!

Our team is ready to help you sell your home for the highest possible price ASAP
Bought with Xcellence Realty
"Molly's job is to find and attract mastery-based agents to the office, protect the culture, and make sure everyone is happy! "





