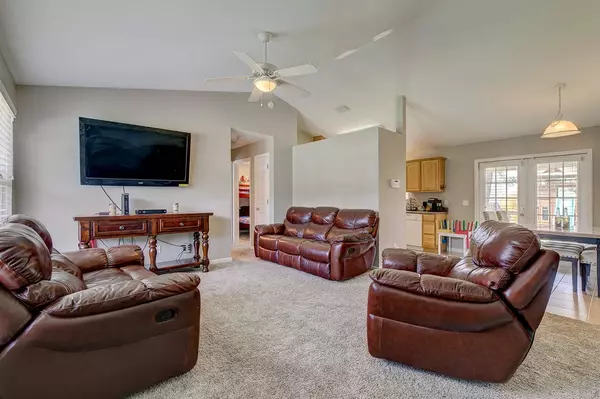$165,000
$155,000
6.5%For more information regarding the value of a property, please contact us for a free consultation.
3 Beds
2 Baths
1,206 SqFt
SOLD DATE : 08/20/2020
Key Details
Sold Price $165,000
Property Type Single Family Home
Sub Type Detached Single Family
Listing Status Sold
Purchase Type For Sale
Square Footage 1,206 sqft
Price per Sqft $136
Subdivision Rustling Pines
MLS Listing ID 320805
Sold Date 08/20/20
Style Ranch
Bedrooms 3
Full Baths 2
Construction Status Siding - Fiber Cement,Slab,Brick-Partial/Trim
Year Built 2006
Lot Size 10,890 Sqft
Lot Dimensions 104X113X77X120
Property Description
Nice and clean ranch home in the desirable subdivision of Rustling Pines in Midway, Florida. This home includes cathedral ceilings, split plan, master bedroom with trey ceilings, covered rear porch perfect for cook outs, and a nice private fenced back-yard. Minutes away from universities, 1-10, Capital Circle, and downtown, this home is will sell fast. Buyers come and see!
Location
State FL
County Gadsden
Area Gadsden
Rooms
Other Rooms Porch - Covered, Utility Room - Outside
Master Bedroom 18x12
Bedroom 2 12x12
Bedroom 3 12x12
Bedroom 4 12x12
Bedroom 5 12x12
Living Room 12x12
Dining Room 10x9 10x9
Kitchen 9x9 9x9
Family Room 12x12
Interior
Heating Central, Electric
Cooling Central, Electric, Fans - Ceiling
Flooring Carpet, Tile
Equipment Dishwasher, Disposal, Microwave, Refrigerator, Stove
Exterior
Exterior Feature Ranch
Parking Features Garage - 2 Car
Utilities Available Electric
View None
Road Frontage Maint - Gvt., Paved, Street Lights
Private Pool No
Building
Lot Description Kitchen - Eat In, Separate Kitchen, Separate Living Room
Story Story - One, Bedroom - Split Plan
Water Talquin
Level or Stories Story - One, Bedroom - Split Plan
Construction Status Siding - Fiber Cement,Slab,Brick-Partial/Trim
Schools
Elementary Schools Other County
Middle Schools Other County
High Schools Other County
Others
HOA Fee Include None
Ownership Williams
SqFt Source Tax
Acceptable Financing Conventional, FHA, VA, USDA/RD
Listing Terms Conventional, FHA, VA, USDA/RD
Read Less Info
Want to know what your home might be worth? Contact us for a FREE valuation!

Our team is ready to help you sell your home for the highest possible price ASAP
Bought with Hamilton Realty Advisors LLC
"Molly's job is to find and attract mastery-based agents to the office, protect the culture, and make sure everyone is happy! "





