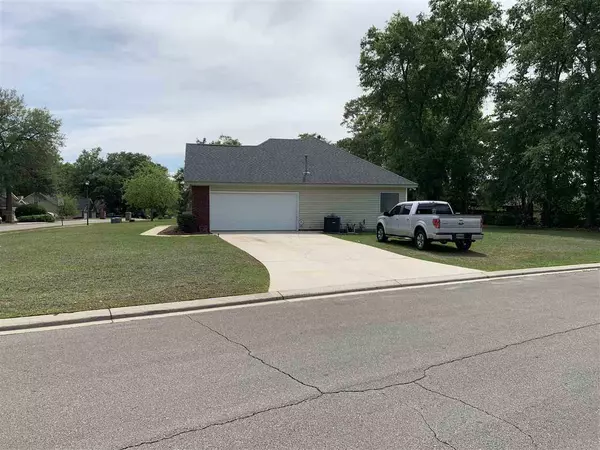$309,900
$309,900
For more information regarding the value of a property, please contact us for a free consultation.
3 Beds
2 Baths
2,039 SqFt
SOLD DATE : 06/17/2020
Key Details
Sold Price $309,900
Property Type Single Family Home
Sub Type Detached Single Family
Listing Status Sold
Purchase Type For Sale
Square Footage 2,039 sqft
Price per Sqft $151
Subdivision Easton Glen
MLS Listing ID 317849
Sold Date 06/17/20
Style Traditional
Bedrooms 3
Full Baths 2
Construction Status Brick 1 or 2 Sides,Siding - Vinyl
HOA Fees $10/ann
Year Built 2001
Lot Size 0.280 Acres
Lot Dimensions 127x100x59x90
Property Description
Exciting NEW listing in the very desirable BuckLake area. COME see this stylishly updated 2,039 sq. ft. one owner residence nestled on a large corner lot in a quiet neighborhood within walking distance to the elementary & middle schools. This MOVE-IN-READY home has an open floor plan encompassing three bedrooms, two bathrooms, an oversized garage that has been freshly painted with new ceiling fans, door hardware, lighting fixtures, window blinds, kitchen countertops, drawer pulls, electrical/cable outlets & both guest BR's have brand new carpet. The gas fireplace sits in the large open living area wired for surround sound. French doors lead into your own separate office space. French doors also lead out onto a large new concrete patio. You won't have to worry about the major components because the roof was replaced in 2015 w/a synthetic liner & 30 yr shingles, the HVAC this year and all the stainless steel appliances within the past 5 years.
Location
State FL
County Leon
Area Ne-01
Rooms
Other Rooms Study/Office, Utility Room - Inside, Walk in Closet
Master Bedroom 18x12
Bedroom 2 11x11
Bedroom 3 11x11
Bedroom 4 11x11
Bedroom 5 11x11
Living Room 11x11
Dining Room 11x10 11x10
Kitchen 12x12 12x12
Family Room 11x11
Interior
Heating Central, Electric, Fireplace - Gas
Cooling Central, Electric, Fans - Ceiling
Flooring Carpet, Tile, Laminate/Pergo Type
Equipment Dishwasher, Disposal, Microwave, Oven(s), Refrigerator w/ice, Security Syst Equip-Owned, Stove
Exterior
Exterior Feature Traditional
Parking Features Garage - 2 Car
Utilities Available Gas
View None
Road Frontage Curb & Gutters, Maint - Gvt., Paved, Street Lights, Sidewalks
Private Pool No
Building
Lot Description Kitchen with Bar, Kitchen - Eat In, Separate Dining Room, Open Floor Plan
Story Bedroom - Split Plan
Level or Stories Bedroom - Split Plan
Construction Status Brick 1 or 2 Sides,Siding - Vinyl
Schools
Elementary Schools Buck Lake
Middle Schools Swift Creek
High Schools Lincoln
Others
HOA Fee Include None
Ownership Michael O'bryan Mason
SqFt Source Tax
Acceptable Financing Conventional, VA
Listing Terms Conventional, VA
Read Less Info
Want to know what your home might be worth? Contact us for a FREE valuation!

Our team is ready to help you sell your home for the highest possible price ASAP
Bought with Joe Manausa Real Estate
"Molly's job is to find and attract mastery-based agents to the office, protect the culture, and make sure everyone is happy! "





