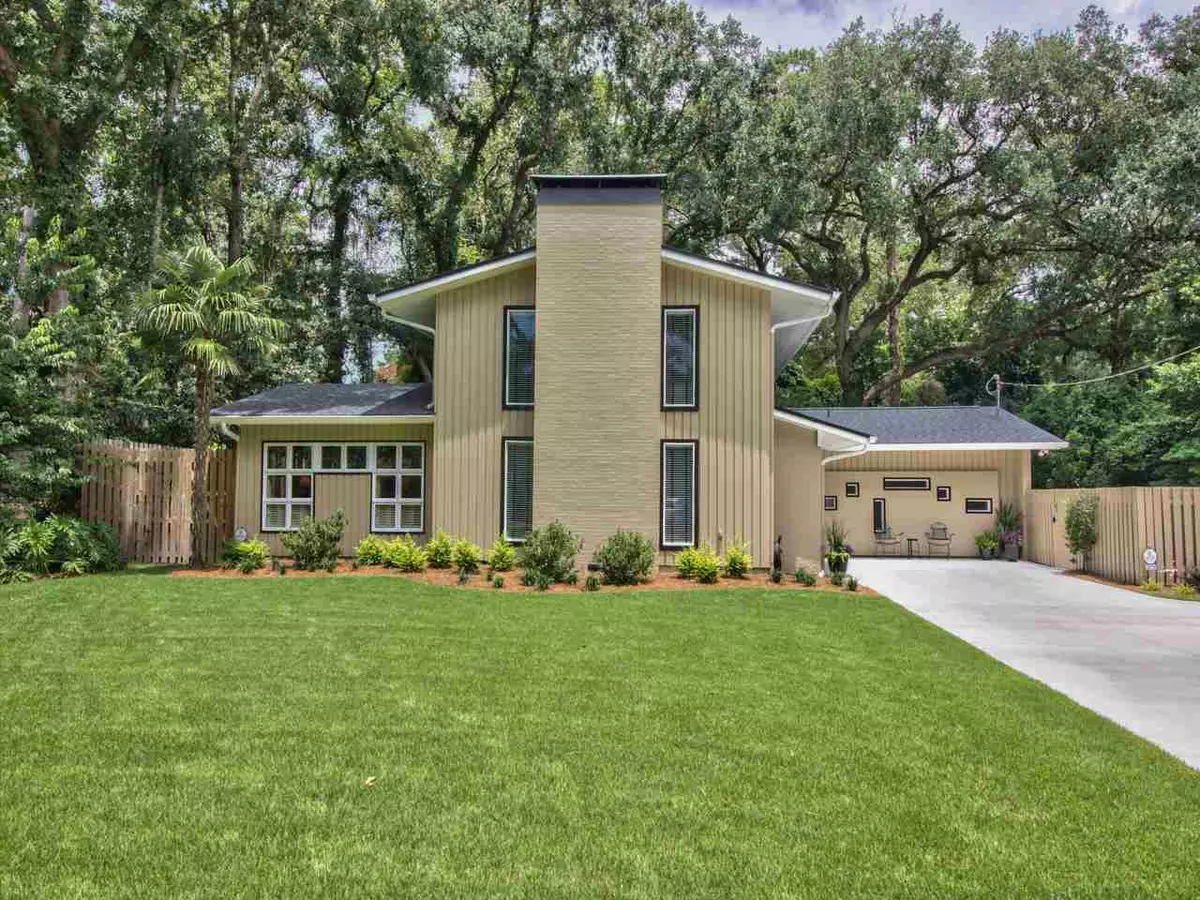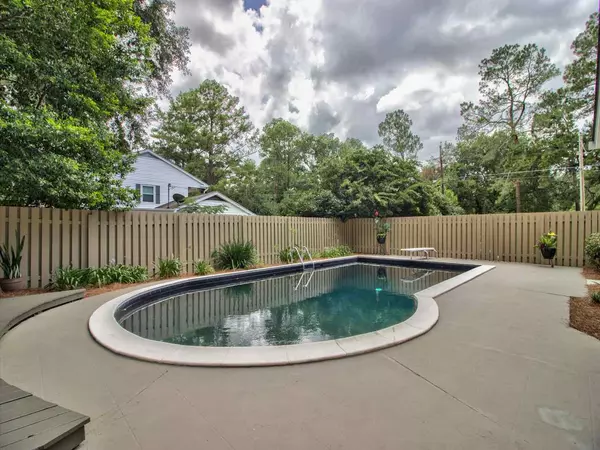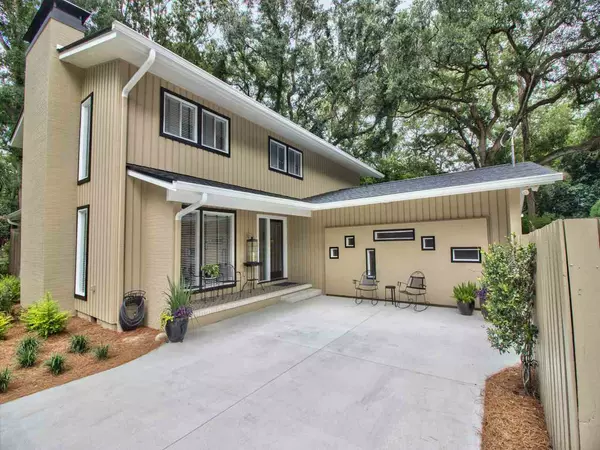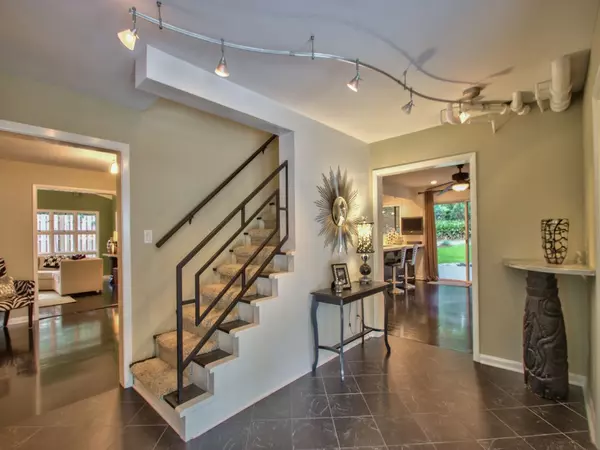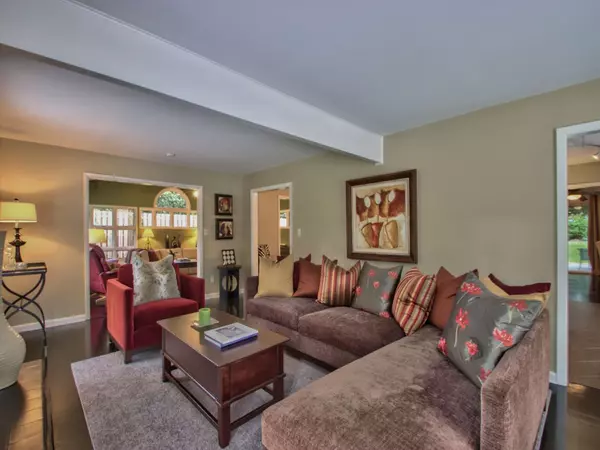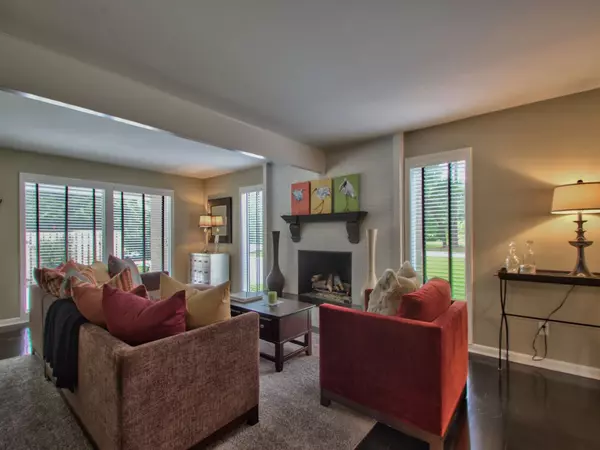$484,850
$499,900
3.0%For more information regarding the value of a property, please contact us for a free consultation.
3 Beds
3 Baths
3,139 SqFt
SOLD DATE : 03/18/2020
Key Details
Sold Price $484,850
Property Type Single Family Home
Sub Type Detached Single Family
Listing Status Sold
Purchase Type For Sale
Square Footage 3,139 sqft
Price per Sqft $154
Subdivision Betton Hills
MLS Listing ID 315401
Sold Date 03/18/20
Style Modern
Bedrooms 3
Full Baths 2
Half Baths 1
Construction Status Siding-Wood
Year Built 1964
Lot Size 0.470 Acres
Lot Dimensions 112x170
Property Description
This chic, urban-inspired home located in the heart of mid-town with nature galore. It is situated on almost a half-acre lot, which is fenced and beautifully landscaped & includes a stunning pool. Harriman Circle surrounds a city-maintained pond and park. This beautifully maintained home provides beautiful views of the pond and sunsets over the park.The notable renovations throughout the home include a fabulous master bathroom & a large walk-in closet. The house has been beautifully modernized throughout with updated fixtures, paint, 1650 sq ft of decking and replacement of the HVAC systems in 2016, Roof 2015, re-landscaped 2019& re-sodded with zoysia grass, new commercial grade concrete driveway & extra parking pad. Details include; wood burning or gas fireplace, ebony colored wood flooring, well-appointed kitchen, island with bar seating & breakfast table area overlooking the large family room. Separate living room, current office space/dining room & a sunroom. Don't miss the opportunity to see this modern architecture pool home with privacy and breathtaking living space located within a most convenient & coveted neighborhood. Seller would like to sell this home furnished.
Location
State FL
County Leon
Area Ne-01
Rooms
Family Room 22x16
Other Rooms Foyer, Pantry, Porch - Covered, Study/Office, Sunroom, Utility Room - Inside, Walk in Closet
Master Bedroom 17x11
Bedroom 2 15x12
Bedroom 3 15x12
Bedroom 4 15x12
Bedroom 5 15x12
Living Room 15x12
Dining Room 12x12 12x12
Kitchen 21x25 21x25
Family Room 15x12
Interior
Heating Central, Electric, Fireplace - Gas
Cooling Central, Electric
Flooring Carpet, Tile, Hardwood
Equipment Dishwasher, Disposal, Microwave, Oven(s), Refrigerator w/ice, Security Syst Equip-Owned, Cooktop
Exterior
Exterior Feature Modern
Parking Features Driveway Only
Pool Concrete, Pool - In Ground, Owner
Utilities Available Electric
View Pond Frontage
Road Frontage Maint - Gvt., Paved, Street Lights
Private Pool Yes
Building
Lot Description Kitchen with Bar, Kitchen - Eat In, Separate Dining Room, Separate Living Room
Story Story - Two MBR up
Water City
Level or Stories Story - Two MBR up
Construction Status Siding-Wood
Schools
Elementary Schools Gilchrist
Middle Schools Cobb
High Schools Chiles
Others
HOA Fee Include None
Ownership HARRISON NANCY B
SqFt Source Other
Acceptable Financing Conventional
Listing Terms Conventional
Read Less Info
Want to know what your home might be worth? Contact us for a FREE valuation!

Our team is ready to help you sell your home for the highest possible price ASAP
Bought with Hill Spooner & Elliott Inc
"Molly's job is to find and attract mastery-based agents to the office, protect the culture, and make sure everyone is happy! "
