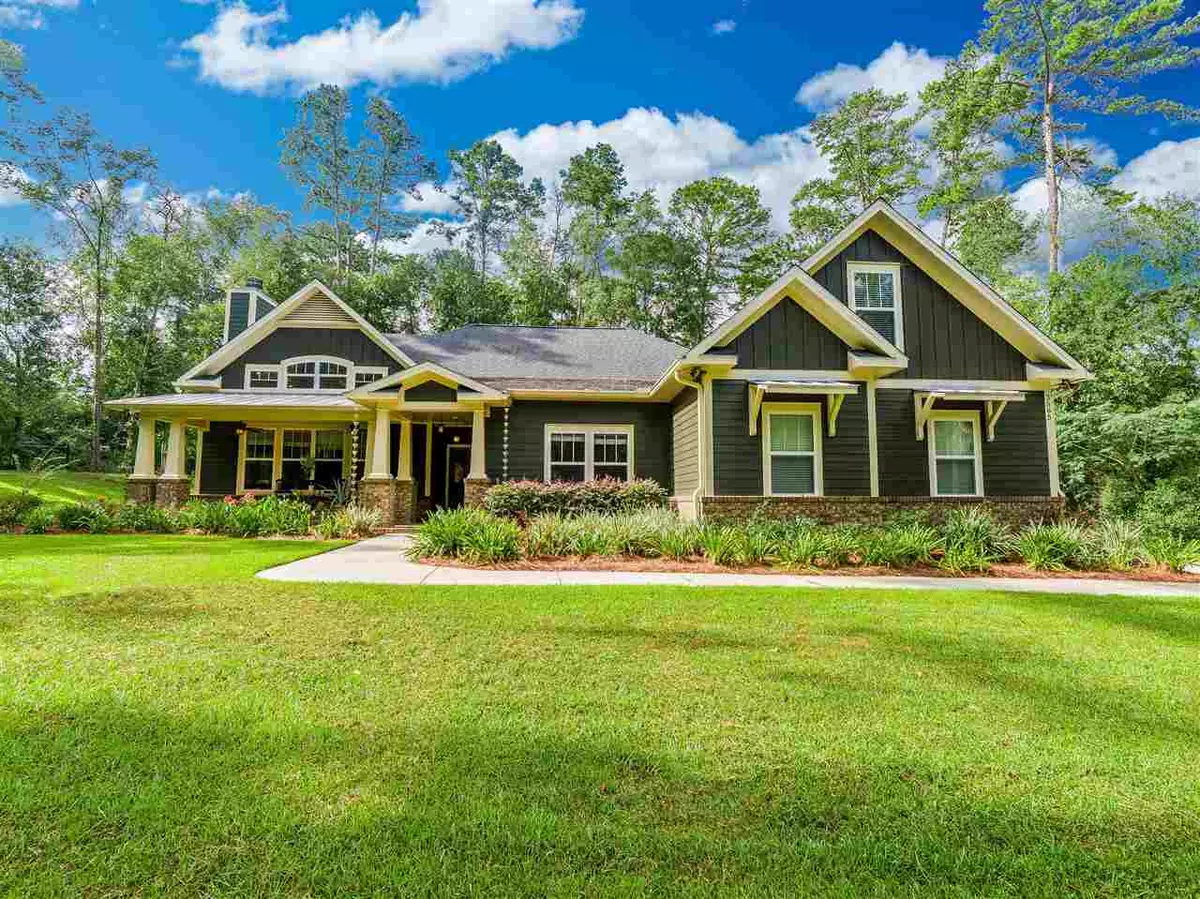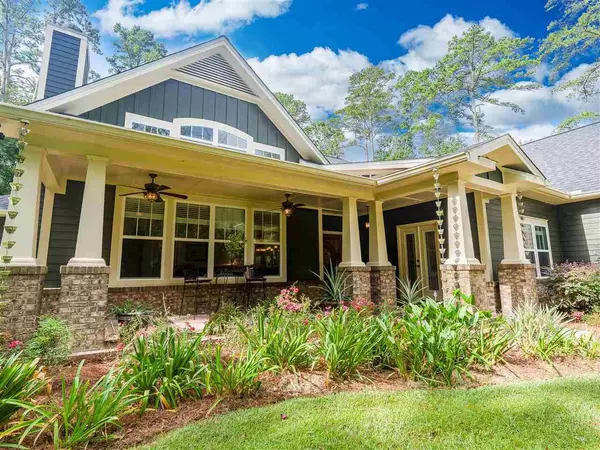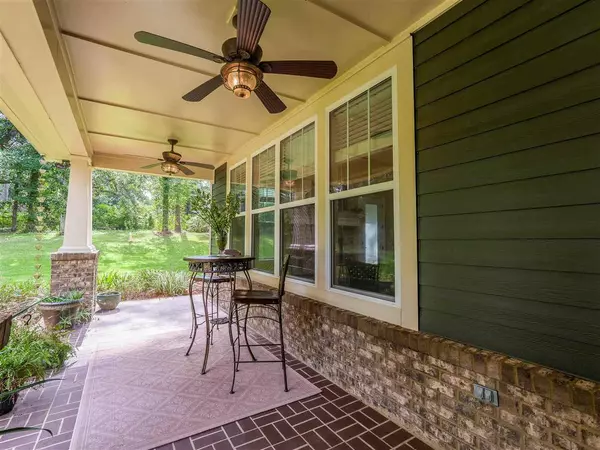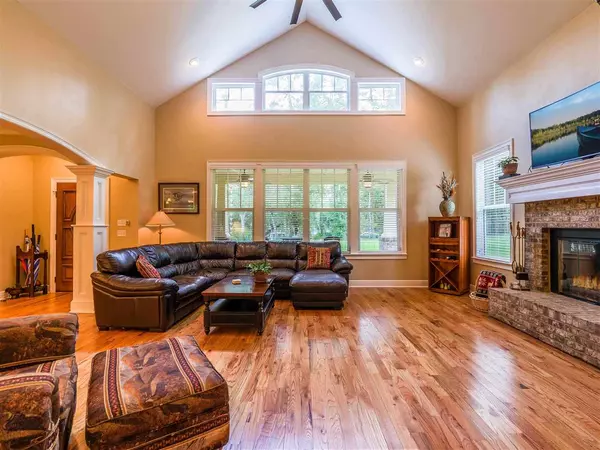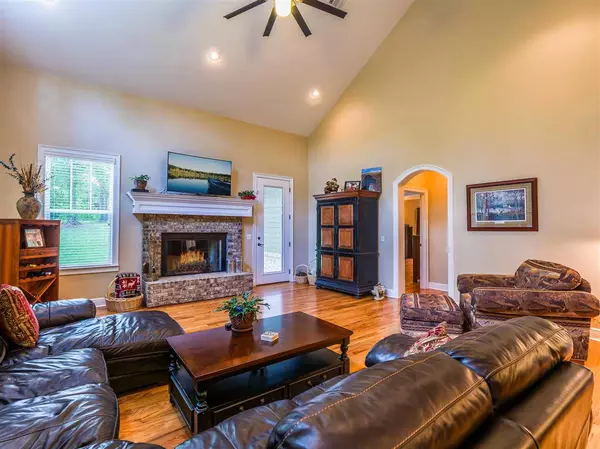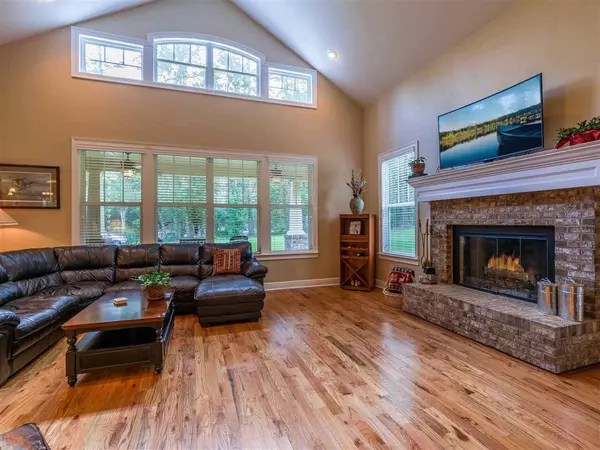$552,000
$575,000
4.0%For more information regarding the value of a property, please contact us for a free consultation.
4 Beds
4 Baths
3,251 SqFt
SOLD DATE : 12/09/2020
Key Details
Sold Price $552,000
Property Type Single Family Home
Sub Type Detached Single Family
Listing Status Sold
Purchase Type For Sale
Square Footage 3,251 sqft
Price per Sqft $169
Subdivision Meridian Estates
MLS Listing ID 322101
Sold Date 12/09/20
Style Craftsman
Bedrooms 4
Full Baths 4
Construction Status Siding - Fiber Cement,Slab,Brick-Partial/Trim
Year Built 2016
Lot Size 1.660 Acres
Lot Dimensions 201x363
Property Description
Here's an exquisite and luxurious craftsman style home nestled on 1.66 acres on popular Lakeshore Drive! Offering a large front porch, open and spacious floor plan, gorgeous hardwood flooring throughout and numerous custom touches with indoor/outdoor columns, decorative archways, volume ceilings, multi-layered crown molding throughout (even in the bathrooms), tray ceilings, cased windows and so much more. Enormous eat-kitchen features a huge wrap-around bar, oversized island, high-end Brazilian granite, Alderwood cabinets, rounded tray ceiling with twilight lighting, stainless KitchenAid appliances, convection double ovens, wine rack and adjacent butlers pantry/wet bar w/wine chiller. Generous owners suite w/extra sitting area and luxurious bathroom with jetted tub, Brazilian granite throughout, separate shower, enormous walk-in closet and french doors leading out to the private patio. All rooms have walk-in closets and wall mount cable/power ready for flat screen TV's. Additional interior features include a guest suite, huge wood burning fireplace, can lighting, security system, low-E argon gas filled energy efficient windows, wired for whole house surround sound, mud room, termite bond and tons of storage space. Exterior features include a large covered back porch, oversized 2-car garage, outdoor shower, mature landscaping including fruit trees and low maintenance Hardie Board and brick siding. Enjoy times spent in this family friendly home perfect for entertaining!
Location
State FL
County Leon
Area Nw-02
Rooms
Family Room 20x20
Other Rooms Foyer, Pantry, Porch - Covered, Utility Room - Inside, Utility Room - Outside, Walk in Closet
Master Bedroom 23x16
Bedroom 2 18x12
Bedroom 3 18x12
Bedroom 4 18x12
Bedroom 5 18x12
Living Room 18x12
Dining Room 21x12 21x12
Kitchen 21x21 21x21
Family Room 18x12
Interior
Heating Central, Electric, Fireplace - Wood, Heat Pump
Cooling Central, Electric, Fans - Ceiling, Heat Pump
Flooring Tile, Hardwood
Equipment Dishwasher, Disposal, Microwave, Oven(s), Refrigerator w/ice, Security Syst Equip-Owned, Cooktop
Exterior
Exterior Feature Craftsman
Parking Features Garage - 2 Car
Utilities Available Electric
View None
Road Frontage Maint - Gvt., Paved
Private Pool No
Building
Lot Description Kitchen with Bar, Kitchen - Eat In, Open Floor Plan
Story Bedroom - Split Plan, Story - Two MBR down
Water City
Level or Stories Bedroom - Split Plan, Story - Two MBR down
Construction Status Siding - Fiber Cement,Slab,Brick-Partial/Trim
Schools
Elementary Schools Sealey
Middle Schools Raa
High Schools Leon
Others
HOA Fee Include None
Ownership Janet Heath
SqFt Source Tax
Acceptable Financing Conventional, FHA, VA
Listing Terms Conventional, FHA, VA
Read Less Info
Want to know what your home might be worth? Contact us for a FREE valuation!

Our team is ready to help you sell your home for the highest possible price ASAP
Bought with Armor Realty Of Tallahassee
"Molly's job is to find and attract mastery-based agents to the office, protect the culture, and make sure everyone is happy! "
