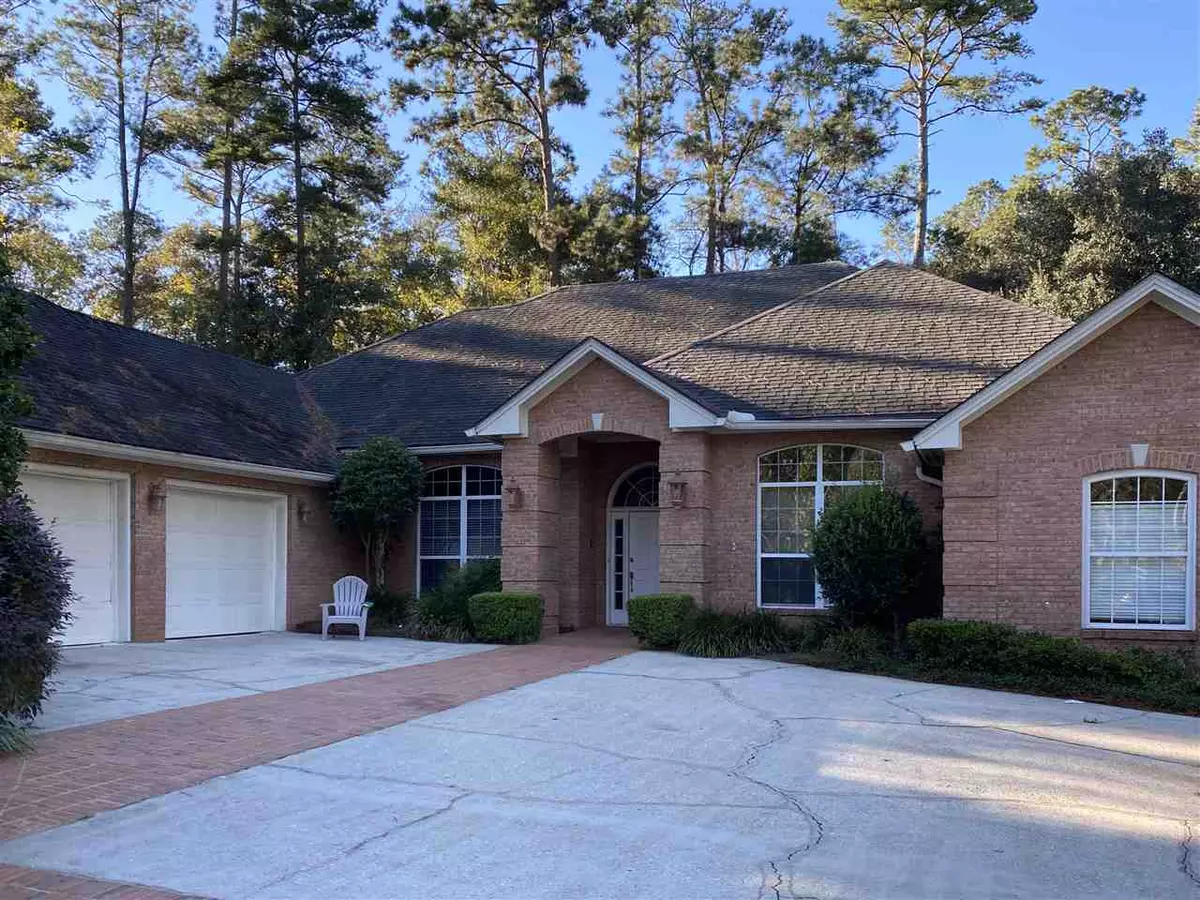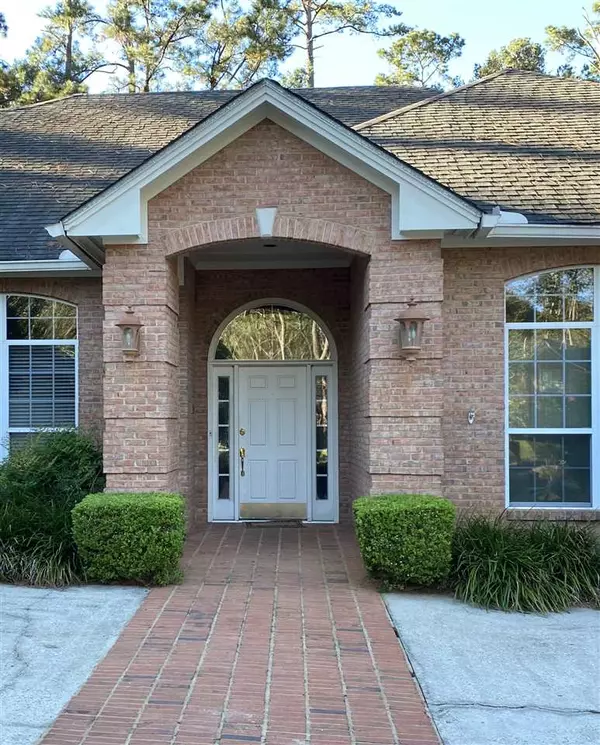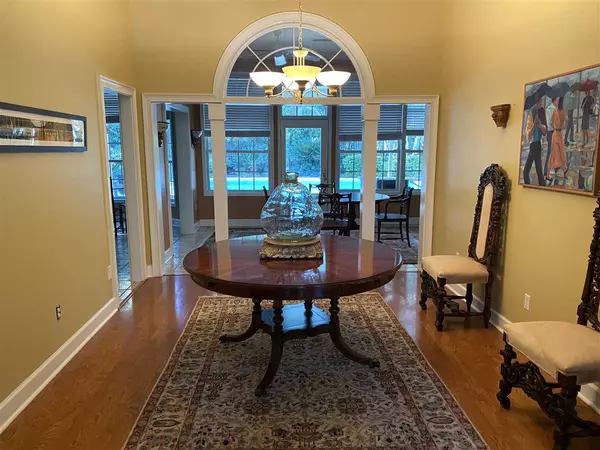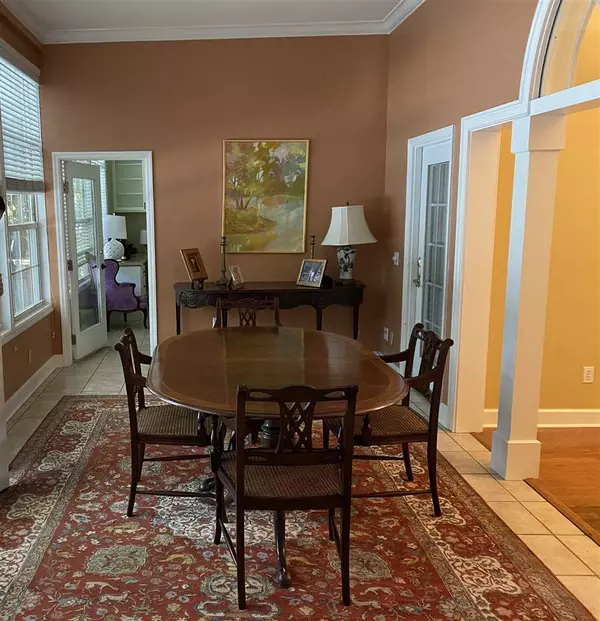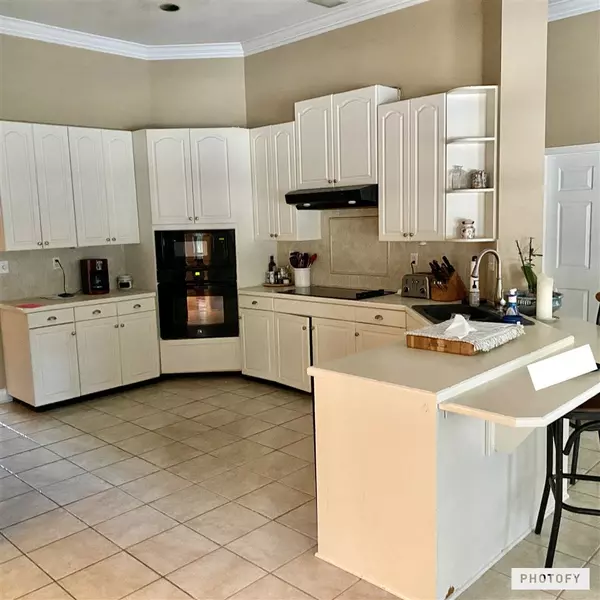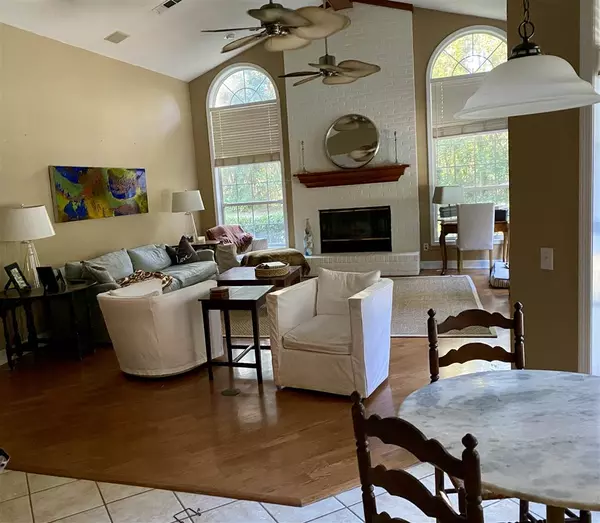$575,000
$629,900
8.7%For more information regarding the value of a property, please contact us for a free consultation.
4 Beds
3 Baths
3,683 SqFt
SOLD DATE : 01/26/2021
Key Details
Sold Price $575,000
Property Type Single Family Home
Sub Type Detached Single Family
Listing Status Sold
Purchase Type For Sale
Square Footage 3,683 sqft
Price per Sqft $156
Subdivision Highgrove
MLS Listing ID 325358
Sold Date 01/26/21
Style Traditional
Bedrooms 4
Full Baths 3
Construction Status Brick 4 Sides
HOA Fees $45/ann
Year Built 1991
Lot Size 0.820 Acres
Lot Dimensions 155x245x122x172x65
Property Description
HIGHGROVE IS HOT! Not many opportunities come up to buy in this ever popular neighborhood. Enjoy your privacy without giving up the perks of city convenience! This all brick one-story home sits on a quiet street with a very secluded, nearly one acre, cul-de-sac lot. The floor plan includes four bedrooms/three full baths, study, office, high ceilings and an open layout with plenty of natural light. The very private back yard has beautiful fenced pool area and is adjacent to Maclay Gardens. Three car garage to accommodate all vehicles and storage needs.
Location
State FL
County Leon
Area Ne-01
Rooms
Family Room 23x21
Other Rooms Foyer, Utility Room - Inside, Walk in Closet
Master Bedroom 18x20
Bedroom 2 12x12
Bedroom 3 12x12
Bedroom 4 12x12
Bedroom 5 12x12
Living Room 12x12
Dining Room 12x14 12x14
Kitchen 16x20 16x20
Family Room 12x12
Interior
Heating Central, Electric, Fireplace - Wood
Cooling Central, Electric, Fans - Ceiling
Flooring Tile, Hardwood
Equipment Dishwasher, Dryer, Microwave, Washer, Stove
Exterior
Exterior Feature Traditional
Parking Features Garage - 3+ Car
Pool Concrete
Utilities Available Electric
View Park Frontage
Road Frontage Paved
Private Pool Yes
Building
Lot Description Great Room, Kitchen with Bar, Kitchen - Eat In, Open Floor Plan
Story Story - One, Bedroom - Split Plan
Water City
Level or Stories Story - One, Bedroom - Split Plan
Construction Status Brick 4 Sides
Schools
Elementary Schools Gilchrist
Middle Schools Raa
High Schools Leon
Others
HOA Fee Include Common Area
Ownership Donald Osterbye
SqFt Source Tax
Acceptable Financing Conventional, VA
Listing Terms Conventional, VA
Read Less Info
Want to know what your home might be worth? Contact us for a FREE valuation!

Our team is ready to help you sell your home for the highest possible price ASAP
Bought with Keller Williams Town & Country
"Molly's job is to find and attract mastery-based agents to the office, protect the culture, and make sure everyone is happy! "
