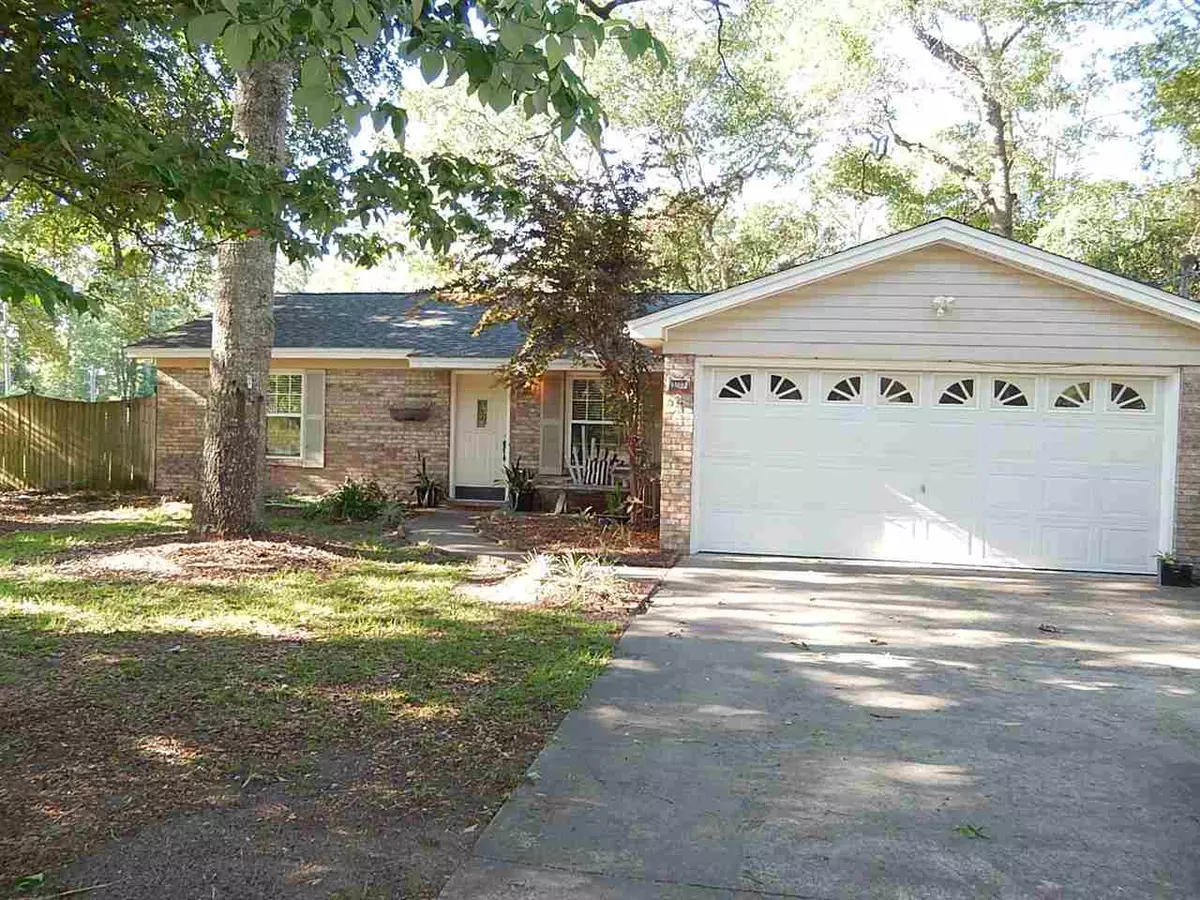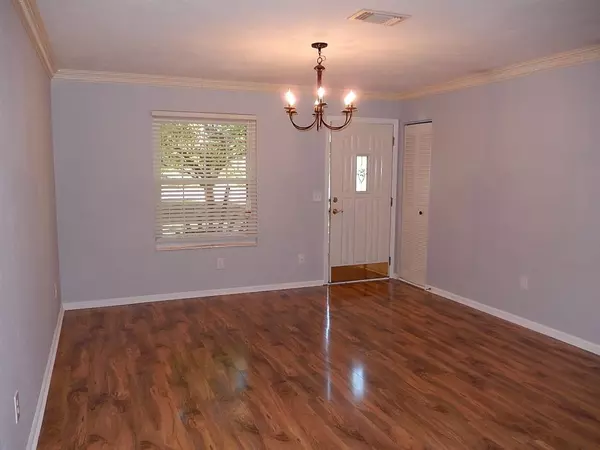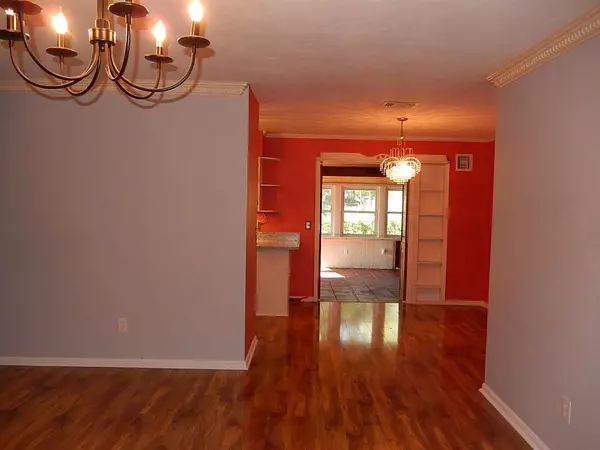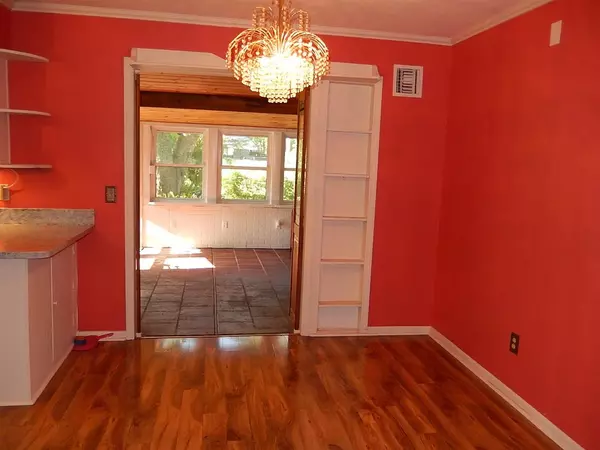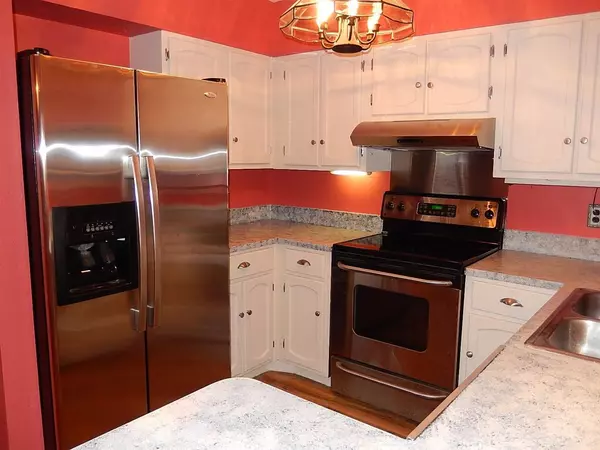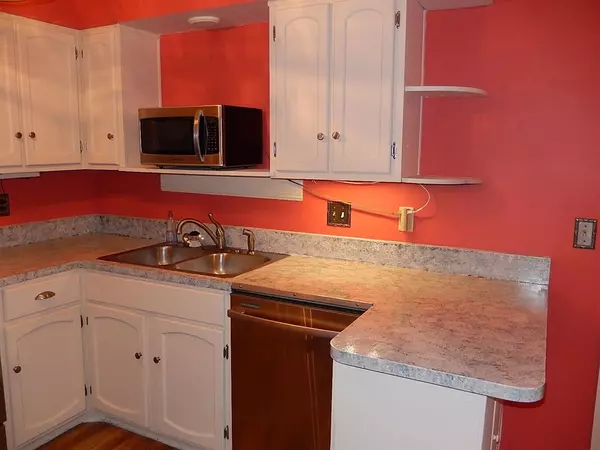$170,000
$164,900
3.1%For more information regarding the value of a property, please contact us for a free consultation.
3 Beds
2 Baths
1,478 SqFt
SOLD DATE : 06/30/2021
Key Details
Sold Price $170,000
Property Type Single Family Home
Sub Type Detached Single Family
Listing Status Sold
Purchase Type For Sale
Square Footage 1,478 sqft
Price per Sqft $115
Subdivision Autumn Woods
MLS Listing ID 331956
Sold Date 06/30/21
Style Ranch
Bedrooms 3
Full Baths 2
Construction Status Brick 3 Sides,Siding - Vinyl
Year Built 1979
Lot Size 0.450 Acres
Lot Dimensions 200x100
Property Description
AMAZING 3/2 w/ Huge Sunroom, .45 of an acre, Garage, Newer Roof/AC, & Stainless Steel Appliances! You'll love this awesome 3/2 w/ wood floors throughout the living space, 30x13 sunroom with fireplace and extra storage, open kitchen with bar, flat top range, crown molding, built-ins, walk in close in master, updated bathrooms, & much more! 2016 roof, 2019 AC, + newer windows! 2 car garage w/ storage & enormous fenced yard! Quiet NW neighborhood w/ 2 playgrounds & brand new Publix around the corner. Convenient to I-10, shopping, & restaurants. 15 mins to downtown Tallahassee or Havana. Around the corner from Ochlockonee River, National Forest, and Lake Jackson. Perfect for boating, recreational vehicle riding, or canoeing! $164,900! Flood plain A but no history of flooding.
Location
State FL
County Leon
Area Nw-02
Rooms
Other Rooms Porch - Covered, Sunroom, Walk-in Closet
Master Bedroom 13x11
Bedroom 2 13x11
Bedroom 3 13x11
Bedroom 4 13x11
Bedroom 5 13x11
Living Room 13x11
Dining Room 11x9 11x9
Kitchen 10x9 10x9
Family Room 13x11
Interior
Heating Central, Electric, Fireplace - Wood
Cooling Central, Electric, Fans - Ceiling
Flooring Carpet, Tile, Engineered Wood
Equipment Dishwasher, Refrigerator w/Ice, Range/Oven
Exterior
Exterior Feature Ranch
Parking Features Garage - 2 Car
Utilities Available Electric
View None
Road Frontage Maint - Gvt., Paved, Street Lights
Private Pool No
Building
Lot Description Kitchen with Bar, Combo Living Rm/DiningRm
Story Story - One, Bedroom - Split Plan
Level or Stories Story - One, Bedroom - Split Plan
Construction Status Brick 3 Sides,Siding - Vinyl
Schools
Elementary Schools Springwood
Middle Schools Griffin
High Schools Godby
Others
HOA Fee Include None
Ownership Gene Jackson
SqFt Source Other
Acceptable Financing Conventional, FHA, VA, USDA/RD, USDA/RF
Listing Terms Conventional, FHA, VA, USDA/RD, USDA/RF
Read Less Info
Want to know what your home might be worth? Contact us for a FREE valuation!

Our team is ready to help you sell your home for the highest possible price ASAP
Bought with J. D. Salley & Associates, Inc
"Molly's job is to find and attract mastery-based agents to the office, protect the culture, and make sure everyone is happy! "
