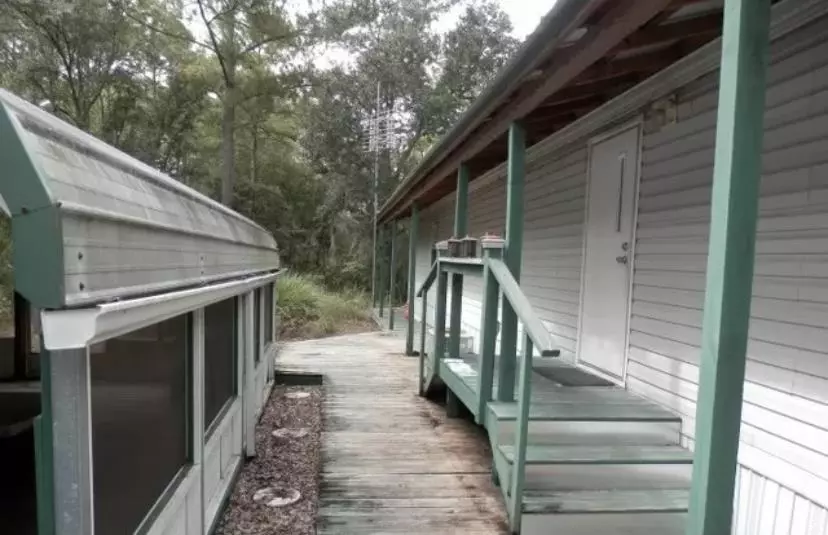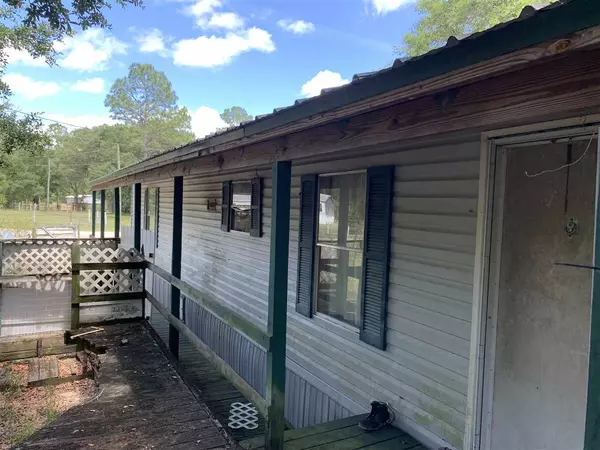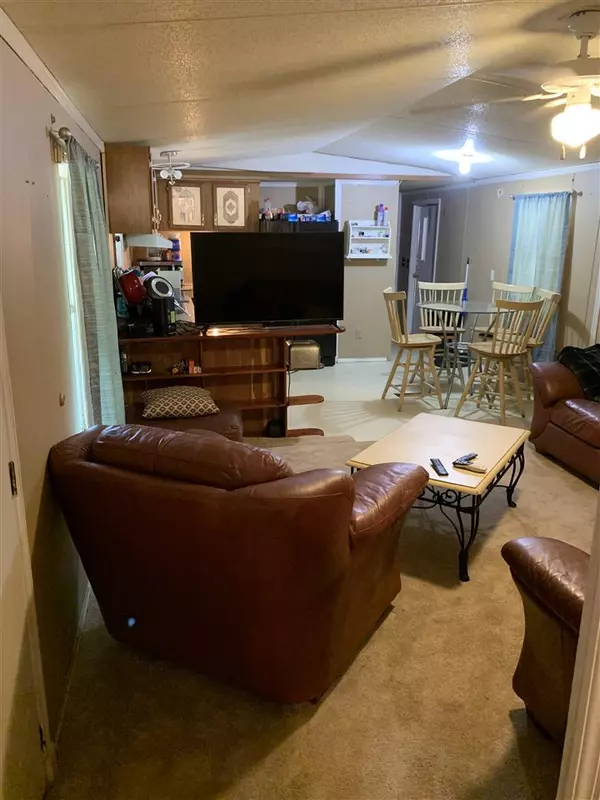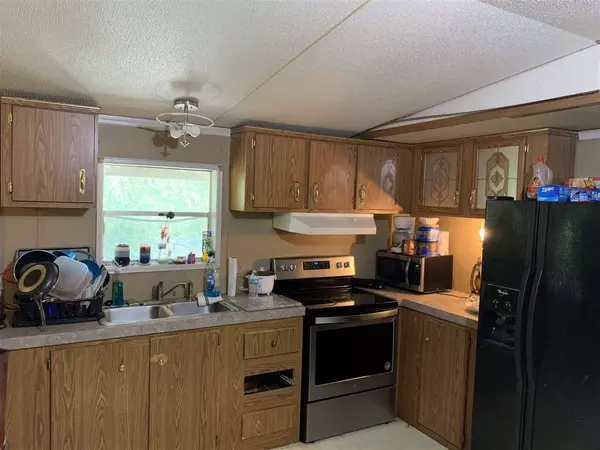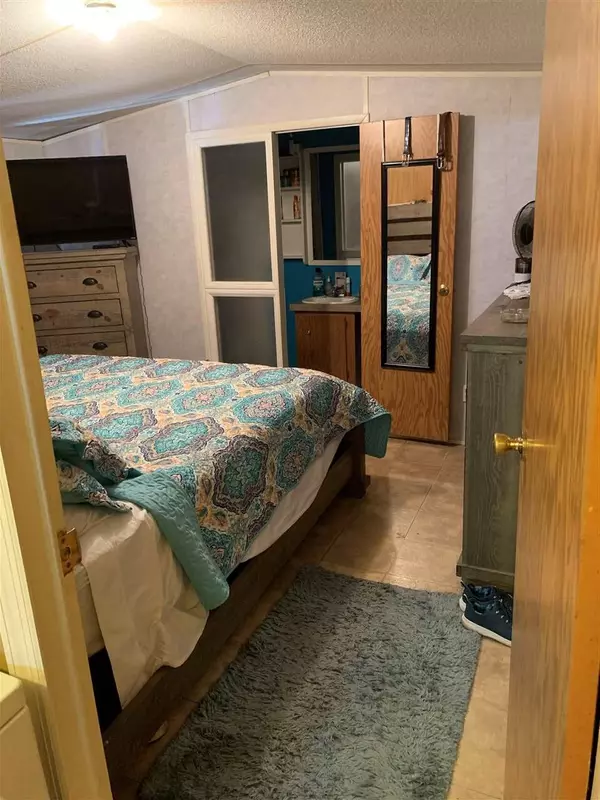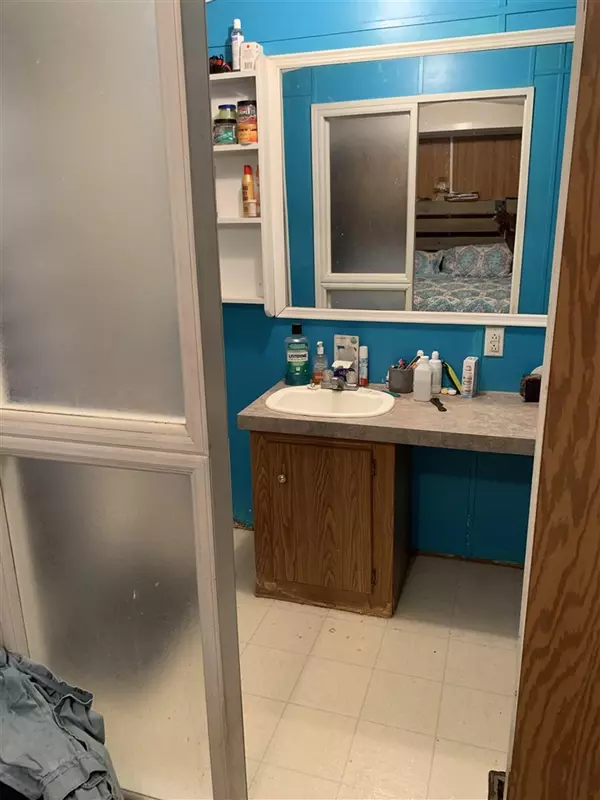$58,000
$56,000
3.6%For more information regarding the value of a property, please contact us for a free consultation.
3 Beds
2 Baths
924 SqFt
SOLD DATE : 06/11/2021
Key Details
Sold Price $58,000
Property Type Single Family Home
Sub Type Detached Single Family
Listing Status Sold
Purchase Type For Sale
Square Footage 924 sqft
Price per Sqft $62
Subdivision Carlton Springs
MLS Listing ID 332929
Sold Date 06/11/21
Style Ranch
Bedrooms 3
Full Baths 2
Construction Status Siding - Vinyl,Mobile-Singlewide
Year Built 1999
Lot Size 1.810 Acres
Lot Dimensions 60X282.5X300X318.21X90
Property Description
Native and wildflower landscape design sets the backdrop at this naturalist retreat....come check out the native grasses such as Fakahatchee and native rosemary..enjoy birds, butterflies, rabbits and squirrels right from the deck...feels like your in the forest in your own back yard.. yet minutes to town..,1999 3/2 Single wide mobile home with boardwalk, metal roof over mobile, Extras include large deck on back, screened room set up for outside cookshed or gathering room complete with wood burning stove, metal storage building, large two car carport. Split bedroom plan with master in front and two other bedrooms, and bath in the rear of home, unique wall mural in living room brings the outdoor essence inside, kitchen and dining area combined, stove/refrigerator, some furnishings. Located at end of cul-de-sac with boundaries fenced on three sides, city water and septic, lots of bird feeders and butterfly house dotted throughout the property.
Location
State FL
County Taylor
Area Taylor
Rooms
Other Rooms Utility Room - Inside
Master Bedroom 12x12
Bedroom 2 9x9
Bedroom 3 9x9
Bedroom 4 9x9
Bedroom 5 9x9
Living Room 9x9
Dining Room 6x6 6x6
Kitchen 8x6 8x6
Family Room 9x9
Interior
Heating Central
Cooling Central, Electric
Flooring Other
Equipment Refrigerator, Stove, Range/Oven
Exterior
Exterior Feature Ranch
Parking Features Carport - 2 Car, Parking Spaces
Utilities Available Electric
View None
Road Frontage Maint - Gvt., Paved, Street Lights
Private Pool No
Building
Lot Description Open Floor Plan
Story Bedroom - Split Plan
Level or Stories Bedroom - Split Plan
Construction Status Siding - Vinyl,Mobile-Singlewide
Schools
Elementary Schools Taylor County Elementary School
Middle Schools Taylor County Middle School
High Schools Taylor County High School
Others
HOA Fee Include None
Ownership Richardson
SqFt Source Tax
Acceptable Financing Conventional, Cash Only
Listing Terms Conventional, Cash Only
Read Less Info
Want to know what your home might be worth? Contact us for a FREE valuation!

Our team is ready to help you sell your home for the highest possible price ASAP
Bought with Amy Cope Southern Properties,
"Molly's job is to find and attract mastery-based agents to the office, protect the culture, and make sure everyone is happy! "
