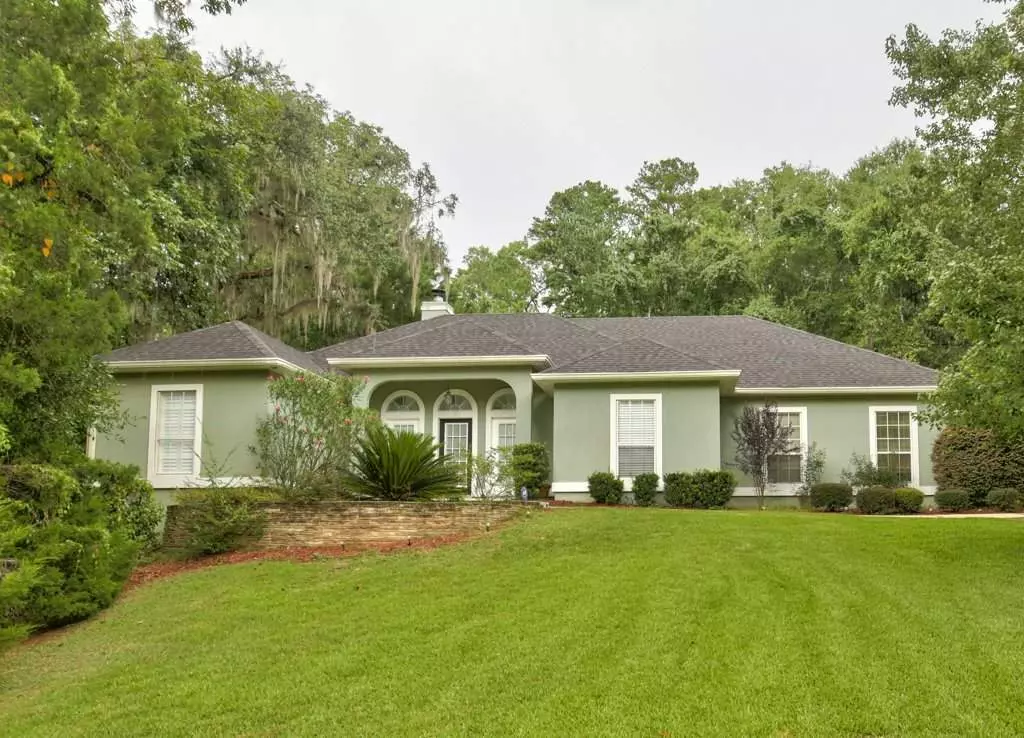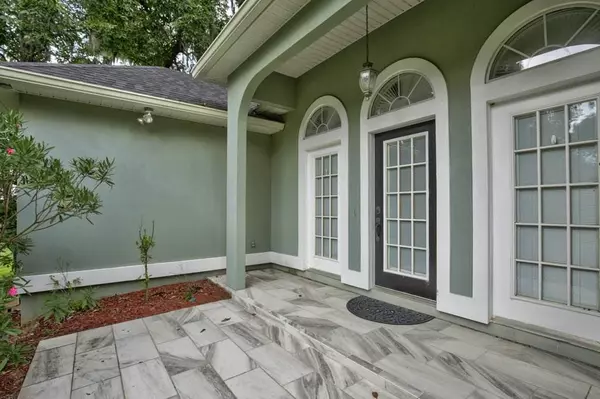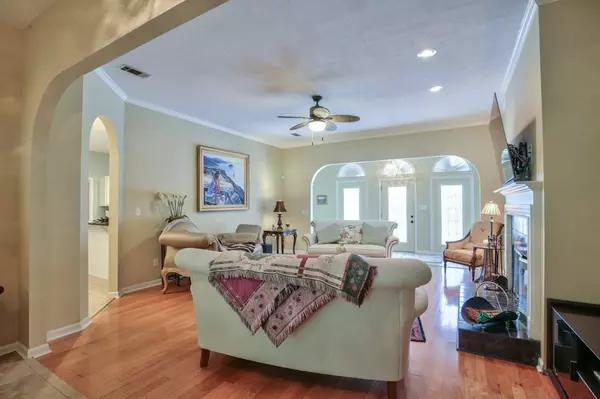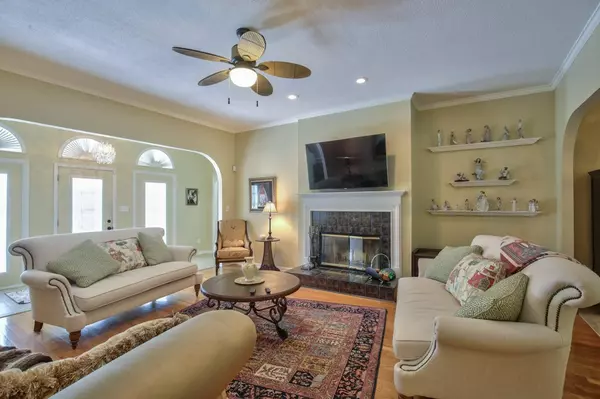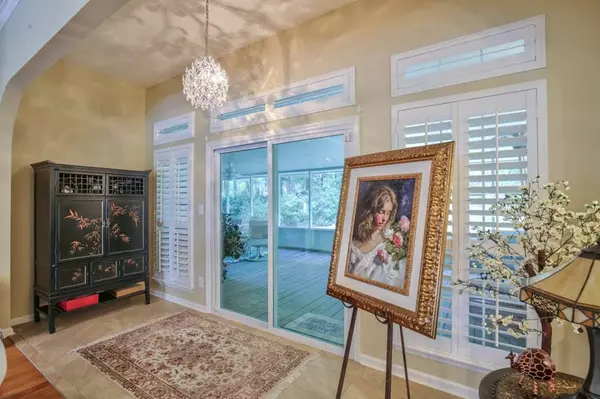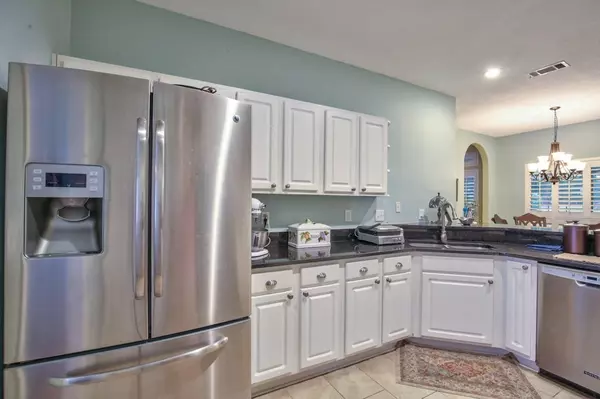$390,000
$395,000
1.3%For more information regarding the value of a property, please contact us for a free consultation.
4 Beds
2 Baths
2,231 SqFt
SOLD DATE : 10/30/2020
Key Details
Sold Price $390,000
Property Type Single Family Home
Sub Type Detached Single Family
Listing Status Sold
Purchase Type For Sale
Square Footage 2,231 sqft
Price per Sqft $174
Subdivision Ox Bottom Manor
MLS Listing ID 322146
Sold Date 10/30/20
Style Contemporary
Bedrooms 4
Full Baths 2
Construction Status Stucco
HOA Fees $12/ann
Year Built 1995
Lot Size 0.520 Acres
Lot Dimensions 115x200x115x200
Property Description
This beautiful home located just minutes from Hawks Rise Elementary school is the perfect family home! Three bedrooms nestled together with a fantastic Jack and Jill bath with entry from the hallway. Provides plenty of space and storage for a growing family. The owner's suite offers privacy and feature a custom walk in closet and delightfully updated bathroom en-suite. With its large great room and open eat in kitchen this home is sure to please. A formal dining room off the kitchen is just right for entertaining and family holidays. The screen porch (560 sq ft)has room for any hobby or game the family loves while providing essential protection from the Florida heat. The ample laundry room and 2-car garage make family life a cinch. This home boasts a beautiful back yard and quiet circle for bike rides and relaxing walks. Potential for adding your own touches too! A home not to be missed. Roof replaced
Location
State FL
County Leon
Area Ne-01
Rooms
Other Rooms Pantry, Porch - Covered, Porch - Screened, Utility Room - Inside, Walk in Closet
Master Bedroom 21x14
Bedroom 2 14x12
Bedroom 3 14x12
Bedroom 4 14x12
Bedroom 5 14x12
Living Room 14x12
Dining Room 11x12 11x12
Kitchen 23x14 23x14
Family Room 14x12
Interior
Heating Central, Electric, Fireplace - Wood
Cooling Central, Electric, Fans - Ceiling
Flooring Carpet, Tile, Hardwood
Equipment Dishwasher, Disposal, Dryer, Microwave, Oven(s), Refrigerator w/ice, Security Syst Equip-Owned, Washer
Exterior
Exterior Feature Contemporary
Parking Features Garage - 2 Car
Utilities Available Gas
View None
Road Frontage Maint - Gvt., Street Lights
Private Pool No
Building
Lot Description Great Room, Kitchen with Bar, Kitchen - Eat In, Separate Dining Room
Story Story - One, Bedroom - Split Plan
Water City
Level or Stories Story - One, Bedroom - Split Plan
Construction Status Stucco
Schools
Elementary Schools Hawks Rise
Middle Schools Deerlake
High Schools Chiles
Others
Ownership Snapp
SqFt Source Other
Acceptable Financing Conventional, FHA, VA
Listing Terms Conventional, FHA, VA
Read Less Info
Want to know what your home might be worth? Contact us for a FREE valuation!

Our team is ready to help you sell your home for the highest possible price ASAP
Bought with Florida Homes Realty &Mortgage
"Molly's job is to find and attract mastery-based agents to the office, protect the culture, and make sure everyone is happy! "
