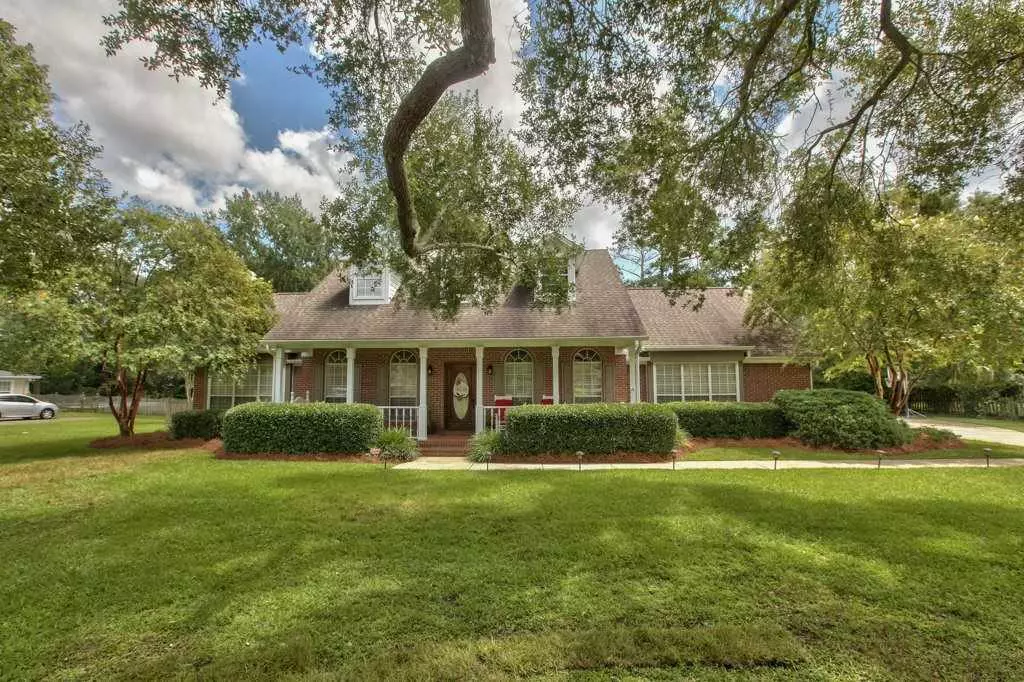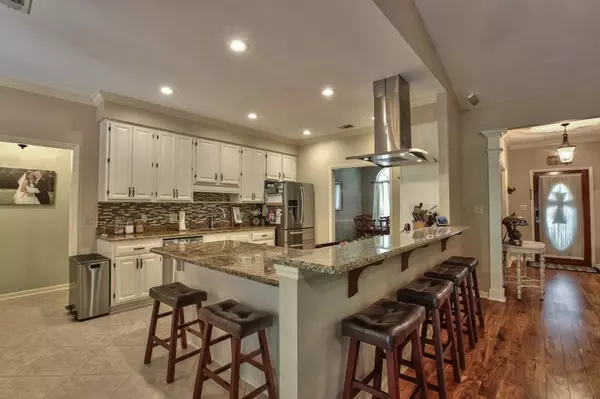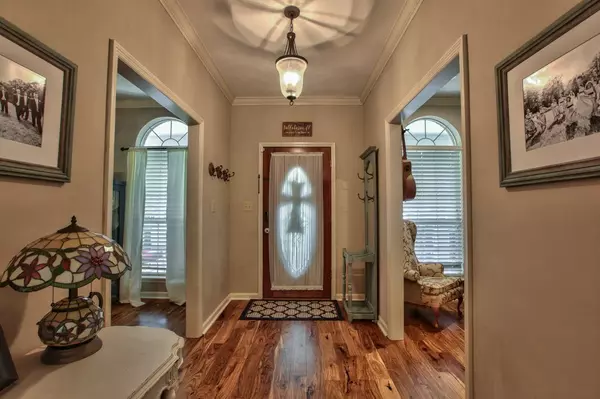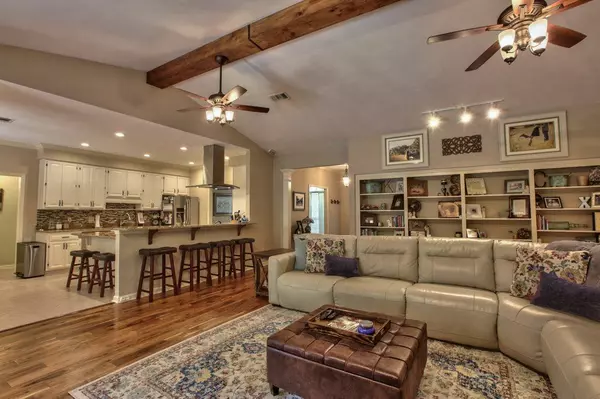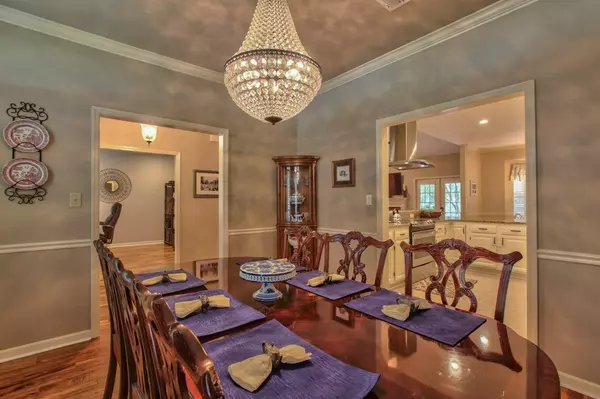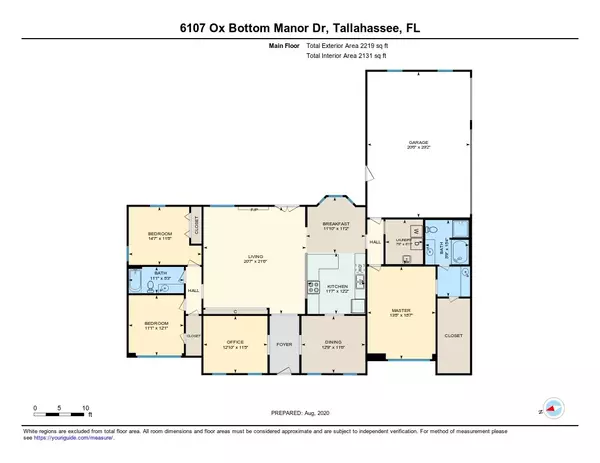$416,000
$395,000
5.3%For more information regarding the value of a property, please contact us for a free consultation.
3 Beds
2 Baths
2,259 SqFt
SOLD DATE : 10/30/2020
Key Details
Sold Price $416,000
Property Type Single Family Home
Sub Type Detached Single Family
Listing Status Sold
Purchase Type For Sale
Square Footage 2,259 sqft
Price per Sqft $184
Subdivision Ox Bottom Manor
MLS Listing ID 322701
Sold Date 10/30/20
Style Traditional,Craftsman
Bedrooms 3
Full Baths 2
Construction Status Brick 4 Sides,Siding - Fiber Cement,Slab
HOA Fees $14/ann
Year Built 1993
Lot Size 0.820 Acres
Lot Dimensions 243x163x241x133
Property Description
Turn 2020 into a great year and don't miss this move in ready home w/ rocking chair front porch in Ox Bottom. Kitchen remodel in Dec 2016, Granite counters, New Appliances, Opened wall to Livingroom. New sawn faced (google it) brazillian engineered floors in Living areas, Roof 2010 w/ GAF 30yr architectural shingles w/ ice & water shield underlayment system including gutters. Recently connected to public sewer. HVAC replaced 2020 has 10yr warranty. 3/2 w/ separate office/study/formal livingroom and separate dining room, Liv Rm has 12 ft vaulted ceiling, trey ceiling in master. All this and a 3 car garage, 9 ft ceilings & large private backyard w/fruit trees (fig, grapefruit, lemon, satsuma) make this one a can't miss.
Location
State FL
County Leon
Area Ne-01
Rooms
Family Room 21x20
Other Rooms Foyer, Porch - Covered, Study/Office, Utility Room - Inside, Walk in Closet
Master Bedroom 17x14
Bedroom 2 13x11
Bedroom 3 13x11
Bedroom 4 13x11
Bedroom 5 13x11
Living Room 13x11
Dining Room 12x11 12x11
Kitchen 22x11 22x11
Family Room 13x11
Interior
Heating Central, Electric, Fireplace - Wood
Cooling Central, Electric, Fans - Ceiling
Flooring Carpet, Tile, Engineered Wood
Equipment Dishwasher, Microwave, Oven(s), Refrigerator w/ice, Cooktop
Exterior
Exterior Feature Traditional, Craftsman
Parking Features Garage - 3+ Car
Utilities Available Electric
View None
Road Frontage Maint - Gvt., Paved, Street Lights, Sidewalks
Private Pool No
Building
Lot Description Separate Family Room, Kitchen with Bar, Kitchen - Eat In, Separate Dining Room, Separate Living Room
Story Story - One, Bedroom - Split Plan
Water City
Level or Stories Story - One, Bedroom - Split Plan
Construction Status Brick 4 Sides,Siding - Fiber Cement,Slab
Schools
Elementary Schools Hawks Rise
Middle Schools Deerlake
High Schools Chiles
Others
HOA Fee Include Common Area,Termite Bond
Ownership Shores
SqFt Source Tax
Acceptable Financing Conventional, FHA, VA
Listing Terms Conventional, FHA, VA
Read Less Info
Want to know what your home might be worth? Contact us for a FREE valuation!

Our team is ready to help you sell your home for the highest possible price ASAP
Bought with Joan H. Raley, Realtor
"Molly's job is to find and attract mastery-based agents to the office, protect the culture, and make sure everyone is happy! "
