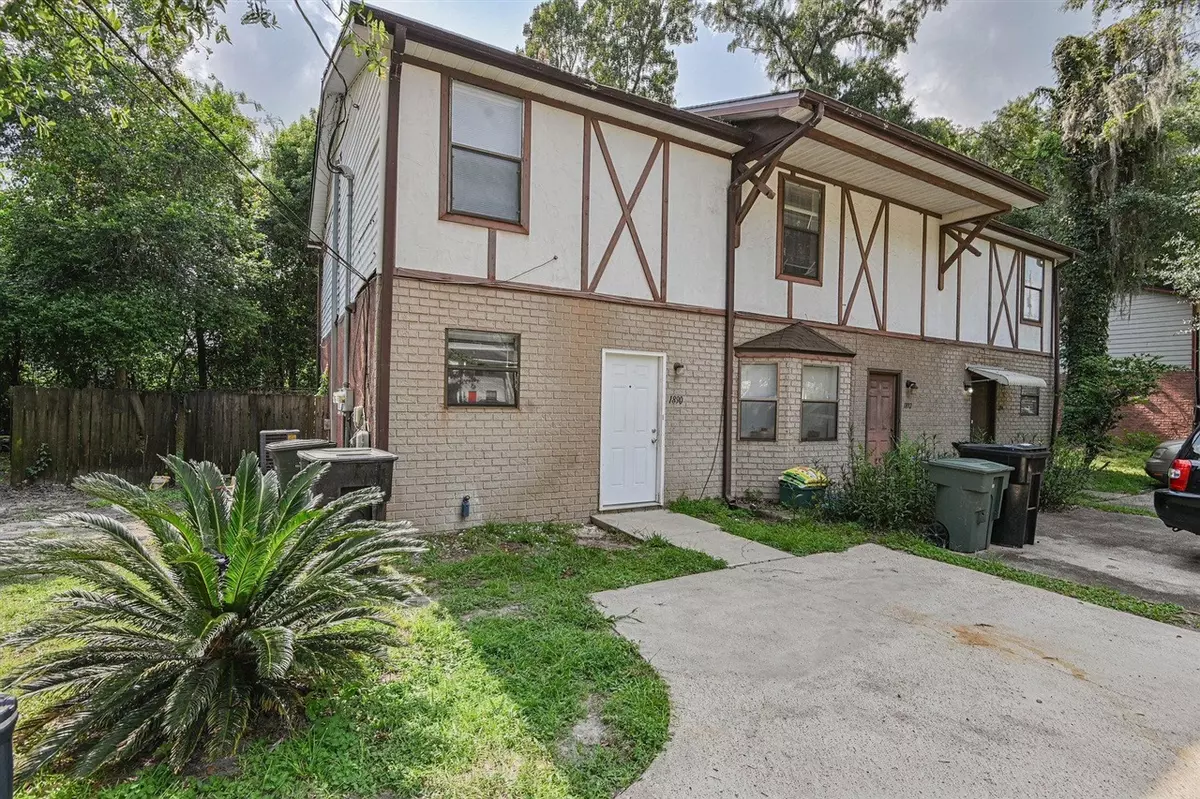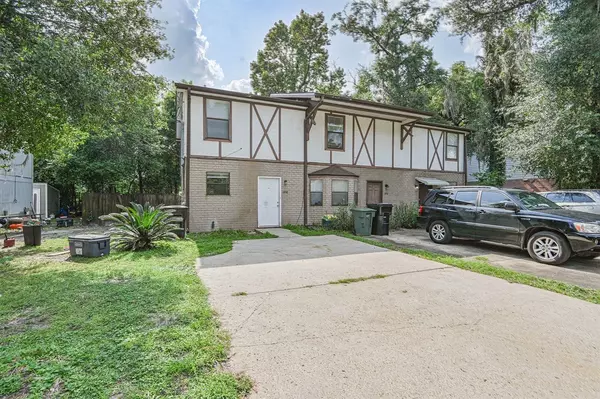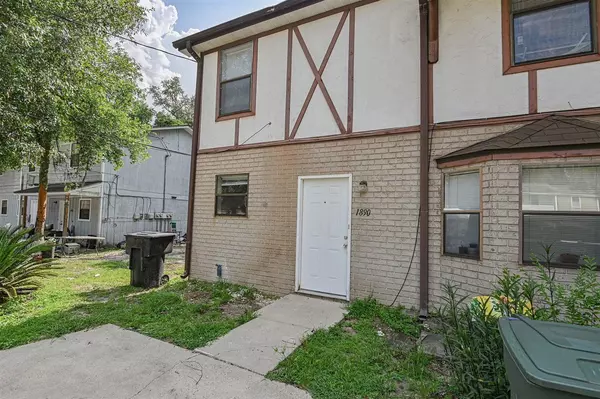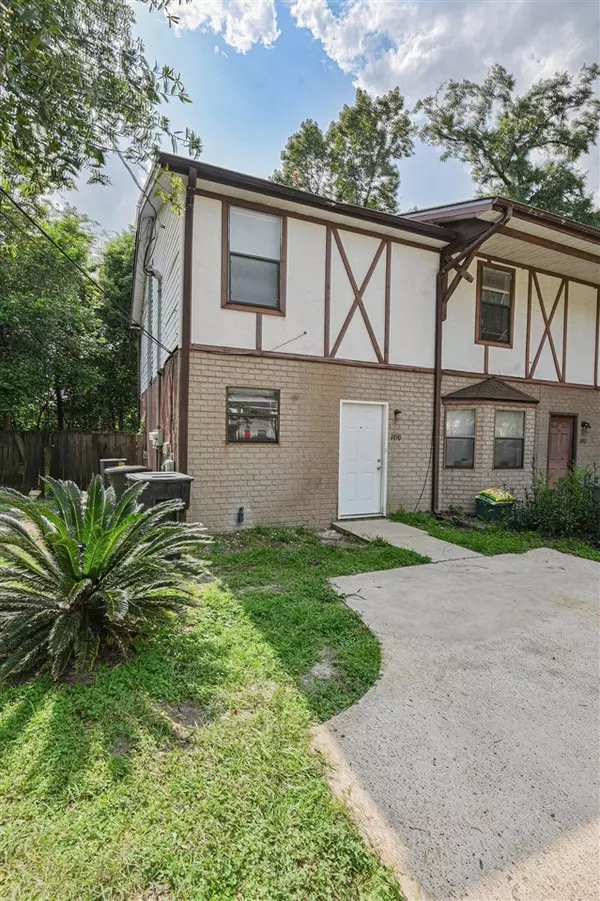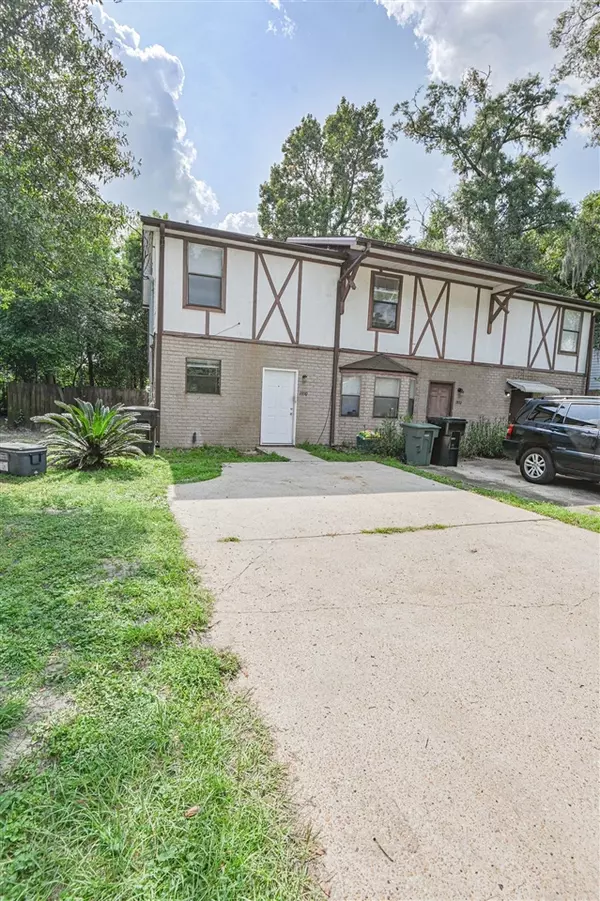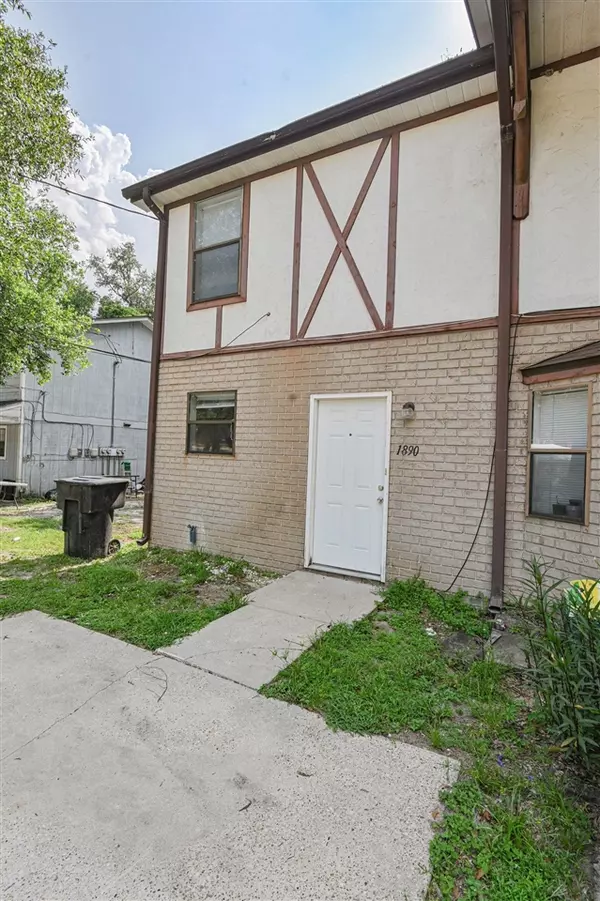$70,500
$75,000
6.0%For more information regarding the value of a property, please contact us for a free consultation.
2 Beds
2 Baths
960 SqFt
SOLD DATE : 09/17/2021
Key Details
Sold Price $70,500
Property Type Townhouse
Sub Type Townhouse
Listing Status Sold
Purchase Type For Sale
Square Footage 960 sqft
Price per Sqft $73
Subdivision Somersett Place
MLS Listing ID 335635
Sold Date 09/17/21
Style Modern/Contemporary
Bedrooms 2
Full Baths 1
Half Baths 1
Construction Status Siding - Vinyl,Stucco
Year Built 1981
Lot Size 3,049 Sqft
Lot Dimensions 96x30x96x30
Property Description
Affordable and recently-refurbished townhome unit could make a great spot for an owner occupant or cashflow well for an investor! Deep driveway is helpful for ample parking and the placement near the cul-de-sac means little drive-by traffic. Downstairs includes kitchen with bar, understairs storage, half bath, and living/dining combo with corner fireplace. Back concrete patio is enclosed in a fenced yard and adjoins the storage room with washer and dryer connections. Upstairs you'll find two bedrooms and a full bath. Surrounding market supports rents in the $800-825 range. Owner/investor has never personally seen property and has limited knowledge, therefore no Seller's Disclosure will be provided. Age of roof and HVAC unknown, water heater and range replaced 2020 and 2021.
Location
State FL
County Leon
Area Nw-02
Rooms
Master Bedroom 13x13
Bedroom 2 12x10
Bedroom 3 12x10
Bedroom 4 12x10
Bedroom 5 12x10
Living Room 12x10
Dining Room 12x7 12x7
Kitchen 12x8 12x8
Family Room 12x10
Interior
Heating Central, Electric, Fireplace - Wood
Cooling Central, Electric, Fans - Ceiling
Flooring Carpet, Vinyl Plank
Equipment Dishwasher, Refrigerator w/Ice, Range/Oven
Exterior
Exterior Feature Modern/Contemporary
Parking Features Driveway Only
Utilities Available Electric
View None
Road Frontage Maint - Gvt., Street Lights
Private Pool No
Building
Lot Description Kitchen with Bar, Separate Dining Room, Separate Kitchen, Separate Living Room
Story Unit - End, Story - Two MBR Up
Level or Stories Unit - End, Story - Two MBR Up
Construction Status Siding - Vinyl,Stucco
Schools
Elementary Schools Sabal Palm
Middle Schools Griffin
High Schools Godby
Others
Ownership Kyle Stringer
SqFt Source Tax
Acceptable Financing Conventional, FHA, VA
Listing Terms Conventional, FHA, VA
Read Less Info
Want to know what your home might be worth? Contact us for a FREE valuation!

Our team is ready to help you sell your home for the highest possible price ASAP
Bought with Bluewater Realty Group
"Molly's job is to find and attract mastery-based agents to the office, protect the culture, and make sure everyone is happy! "
