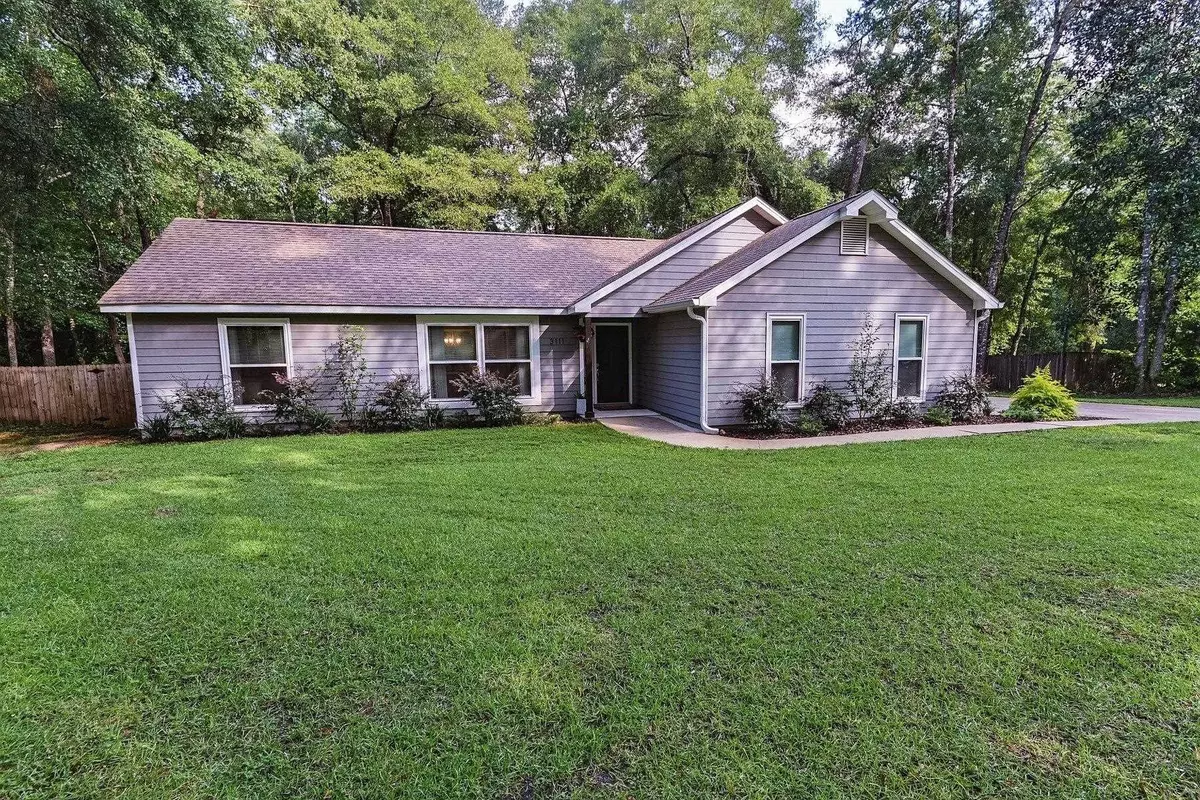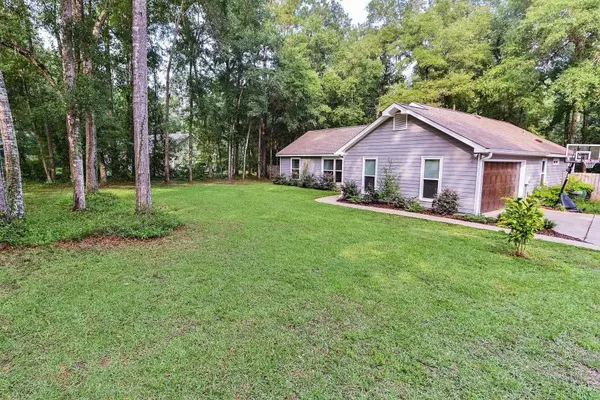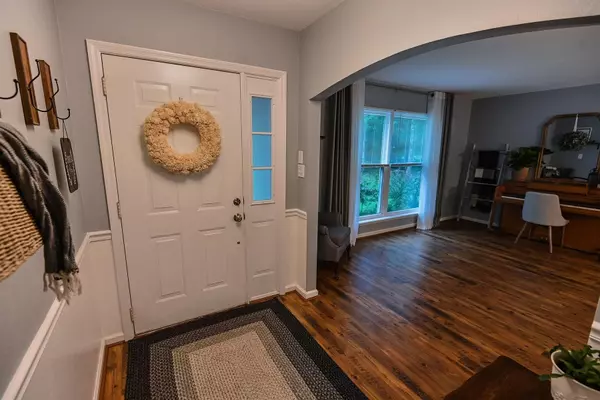$320,000
$300,000
6.7%For more information regarding the value of a property, please contact us for a free consultation.
3 Beds
2 Baths
1,577 SqFt
SOLD DATE : 09/29/2021
Key Details
Sold Price $320,000
Property Type Single Family Home
Sub Type Detached Single Family
Listing Status Sold
Purchase Type For Sale
Square Footage 1,577 sqft
Price per Sqft $202
Subdivision Foxwood Glen
MLS Listing ID 335978
Sold Date 09/29/21
Style Modern/Contemporary,Ranch,Traditional/Classical
Bedrooms 3
Full Baths 2
Construction Status Siding - Fiber Cement
HOA Fees $23/ann
Year Built 1995
Lot Size 1.030 Acres
Lot Dimensions 340x180x335x130
Property Description
This gorgeous move in ready home is on over an acre in a very family friendly subdivision. It has been extremely well maintained, with many updates including completely updated and enlarged kitchen, both bathrooms, new appliances, decking replaced, painted inside and out, carpeting replaced. Lovely and spacious master suite. Split plan bedrooms. Cozy updated fireplace in family room. Roof 2013, Windows 2019, HVAC 2019. Hardie-board siding. Roomy 2 car garage. You will love entertaining in the huge fenced in and cleared back yard with green space and generous deck. Excellent school zone! Seller prefers closing on 9/29/21. One hour notification for showings please.
Location
State FL
County Leon
Area Ne-01
Rooms
Family Room 16x13
Other Rooms Foyer, Utility Room - Inside, Walk-in Closet
Master Bedroom 14x14
Bedroom 2 11x10
Bedroom 3 11x10
Bedroom 4 11x10
Bedroom 5 11x10
Living Room 11x10
Dining Room 11x10 11x10
Kitchen 18x10 18x10
Family Room 11x10
Interior
Heating Central, Fireplace - Wood, Heat Pump
Cooling Central, Electric, Fans - Ceiling, Heat Pump
Flooring Carpet, Tile, Laminate/Pergo Type
Equipment Dishwasher, Disposal, Microwave, Refrigerator w/Ice
Exterior
Exterior Feature Modern/Contemporary, Ranch, Traditional/Classical
Parking Features Garage - 2 Car
Utilities Available Electric
View None
Road Frontage Maint - Gvt., Paved
Private Pool No
Building
Lot Description Great Room, Kitchen with Bar, Combo Living Rm/DiningRm, Open Floor Plan
Story Story - One, Bedroom - Split Plan
Level or Stories Story - One, Bedroom - Split Plan
Construction Status Siding - Fiber Cement
Schools
Elementary Schools Roberts
Middle Schools William J. Montford Middle School
High Schools Lincoln
Others
Ownership Brabham
SqFt Source Tax
Acceptable Financing Conventional, FHA, VA, USDA/RD, USDA/RF, Cash Only
Listing Terms Conventional, FHA, VA, USDA/RD, USDA/RF, Cash Only
Read Less Info
Want to know what your home might be worth? Contact us for a FREE valuation!

Our team is ready to help you sell your home for the highest possible price ASAP
Bought with Keller Williams Town & Country
"Molly's job is to find and attract mastery-based agents to the office, protect the culture, and make sure everyone is happy! "





