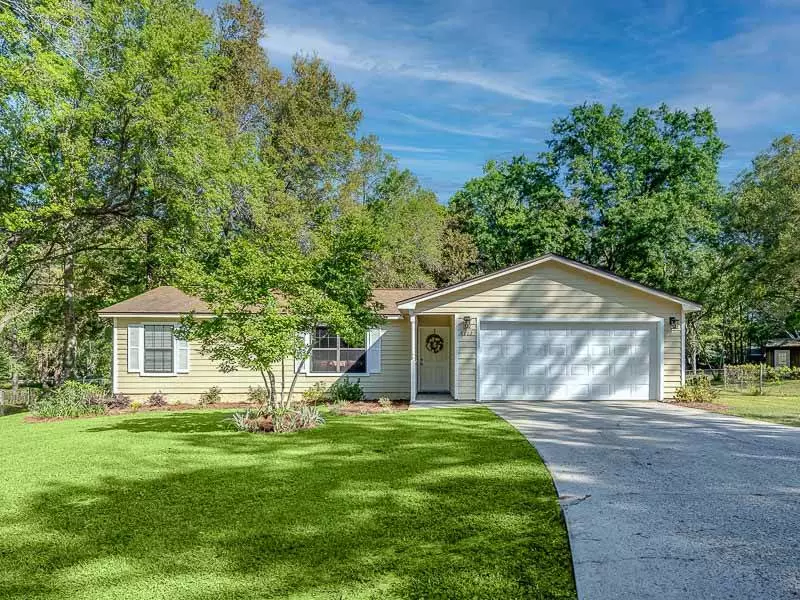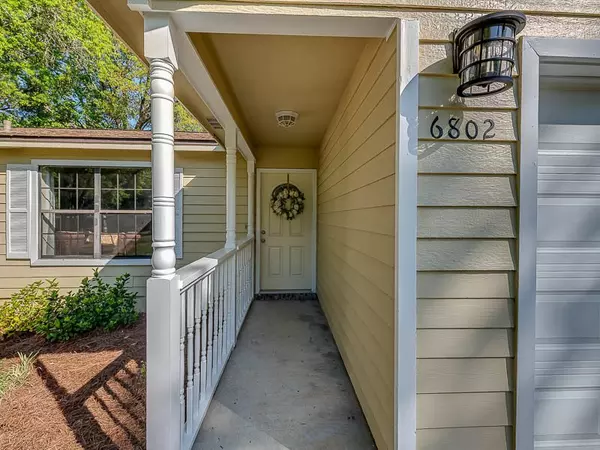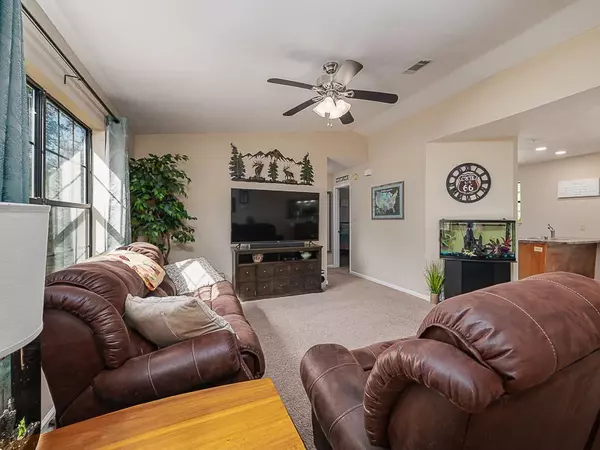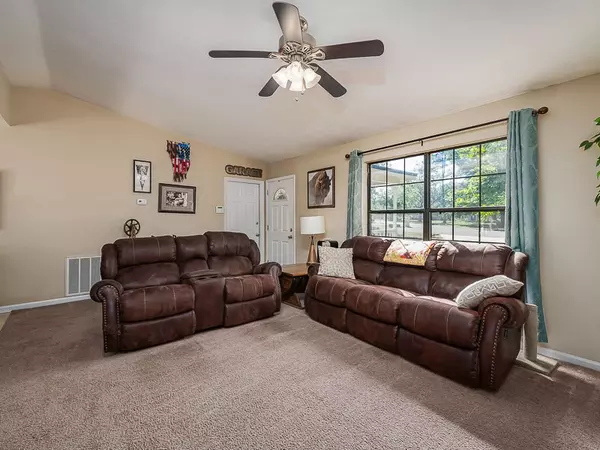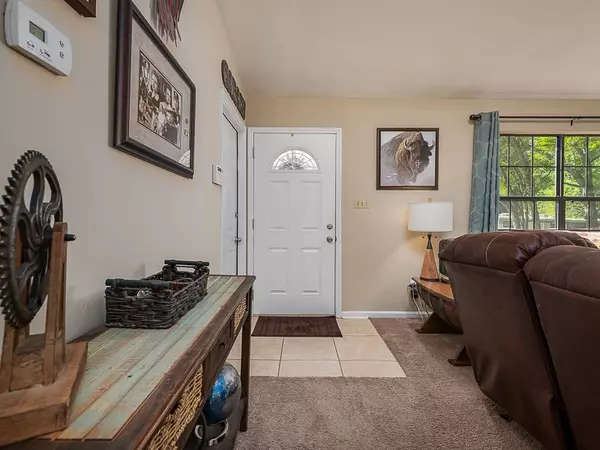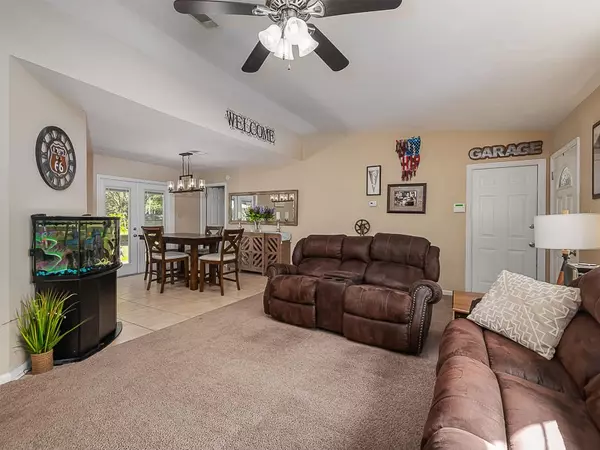$202,000
$200,000
1.0%For more information regarding the value of a property, please contact us for a free consultation.
3 Beds
2 Baths
1,150 SqFt
SOLD DATE : 05/24/2021
Key Details
Sold Price $202,000
Property Type Single Family Home
Sub Type Detached Single Family
Listing Status Sold
Purchase Type For Sale
Square Footage 1,150 sqft
Price per Sqft $175
Subdivision Frontier Estates
MLS Listing ID 330651
Sold Date 05/24/21
Style Traditional/Classical
Bedrooms 3
Full Baths 2
Construction Status Siding - Fiber Cement,Siding-Wood
Year Built 1993
Lot Size 0.620 Acres
Lot Dimensions 50x100
Property Description
This move-in-ready split floor plan home is a must see! Adorable 3/2 is situated at the end of a quiet cul-de-sac on 0.6 acres. All major systems (roof, water heater, HVAC) were replaced in 2015. All light fixtures and flooring have been replaced between 2015 and 2019. The open floor plan and vaulted ceiling give the living area an airy feel. Lots of natural light. Large master suite with walk-in closet and newly renovated bathroom (2019). The kitchen includes newer appliances and a large pantry. The new French doors off of the dining room open onto a relaxing patio. The lot boasts several large shade trees and an expansive backyard with a utility shed. Large two car garage with built-in shelves. This is a perfect starter home! Great neighborhood. Lots of space and privacy. Super convenient to everything on the Parkway and less than a 15-minute drive to downtown, hospitals, Sam's and Costco.
Location
State FL
County Leon
Area Se-03
Rooms
Family Room 15x10
Other Rooms Pantry, Walk-in Closet
Master Bedroom 12x14
Bedroom 2 10x12
Bedroom 3 10x12
Bedroom 4 10x12
Bedroom 5 10x12
Living Room 10x12
Dining Room 10x11 10x11
Kitchen 10x10 10x10
Family Room 10x12
Interior
Heating Central, Electric
Cooling Central, Electric, Fans - Attic
Flooring Carpet, Tile
Equipment Dishwasher, Oven(s), Refrigerator w/Ice, Security Syst Equip-Owned, Cooktop
Exterior
Exterior Feature Traditional/Classical
Parking Features Garage - 2 Car
Utilities Available Electric
View Green Space Frontage
Road Frontage Maint - Gvt., Paved, Street Lights
Private Pool No
Building
Lot Description Kitchen with Bar, Combo Living Rm/DiningRm
Story Bedroom - Split Plan
Level or Stories Bedroom - Split Plan
Construction Status Siding - Fiber Cement,Siding-Wood
Schools
Elementary Schools Conley Elementary
Middle Schools Fairview
High Schools Lincoln
Others
HOA Fee Include None
Ownership CAMP
SqFt Source Tax
Acceptable Financing Conventional, FHA, VA
Listing Terms Conventional, FHA, VA
Read Less Info
Want to know what your home might be worth? Contact us for a FREE valuation!

Our team is ready to help you sell your home for the highest possible price ASAP
Bought with Gary Bartlett Real Estate
"Molly's job is to find and attract mastery-based agents to the office, protect the culture, and make sure everyone is happy! "
