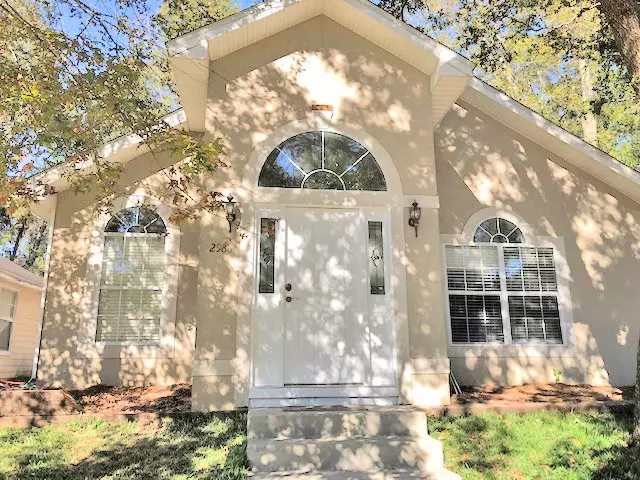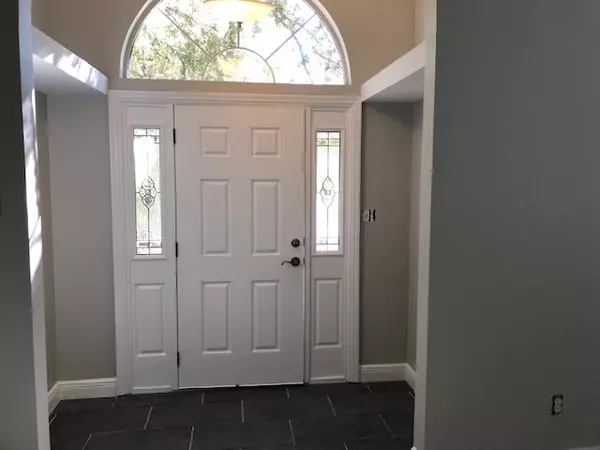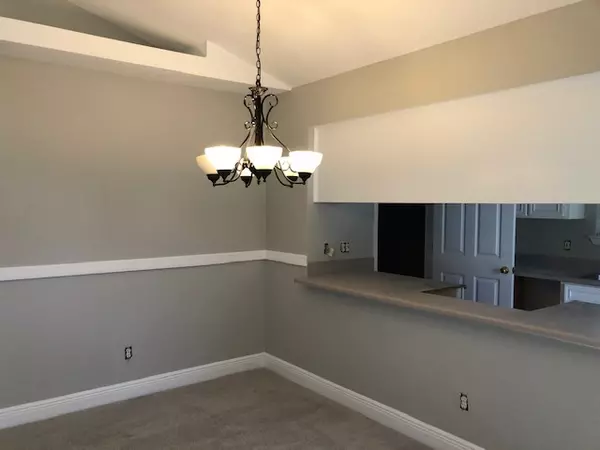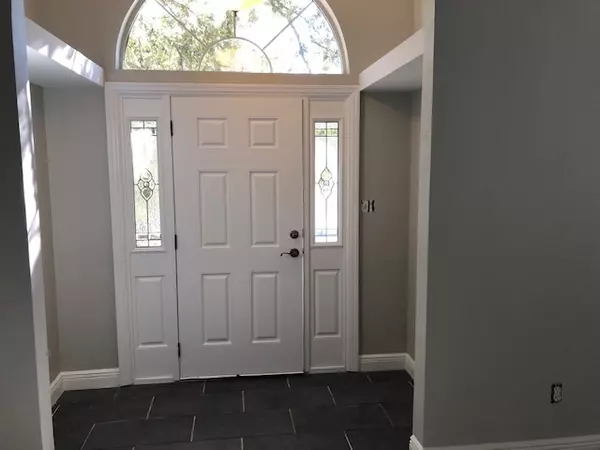$180,000
$169,900
5.9%For more information regarding the value of a property, please contact us for a free consultation.
3 Beds
2 Baths
1,185 SqFt
SOLD DATE : 01/29/2021
Key Details
Sold Price $180,000
Property Type Single Family Home
Sub Type Detached Single Family
Listing Status Sold
Purchase Type For Sale
Square Footage 1,185 sqft
Price per Sqft $151
Subdivision Glen Hawk
MLS Listing ID 326440
Sold Date 01/29/21
Style Contemporary,Traditional
Bedrooms 3
Full Baths 2
Construction Status Stucco
HOA Fees $6/ann
Year Built 1999
Lot Size 8,712 Sqft
Lot Dimensions 19x123x84x96
Property Description
Beautiful NE Close in Glen Hawk Subdivision on Private Cul De Sac! SPARKLES NEW! Freshly painted throughout, Beautiful Front Entry Door, Rich New Carpet through out! Fabulous Kitchen with Bar, Tons of Cabinets and Walk in Pantry area, Top Line All Brand New Appliances! Huge Master, Fans,Blinds Sparkle, Picture Perfect Ready as your New NE Close in Home at an Affordable Price! Great Schools, Convenient to Shopping, Work, Restaurants, in this Lovely Subdivision on the LARGEST LOT IN Subdivision, Privacy Fenced, don't miss this great chance to own your home in this great neighborhood, picture perfect and ready to move in and enjoy!!
Location
State FL
County Leon
Area Ne-01
Rooms
Other Rooms Foyer, Pantry, Utility Room - Inside, Walk in Closet
Master Bedroom 16x11
Bedroom 2 11x10
Bedroom 3 11x10
Bedroom 4 11x10
Bedroom 5 11x10
Living Room 11x10
Dining Room 0 0
Kitchen 14x9 14x9
Family Room 11x10
Interior
Heating Central, Electric
Cooling Central, Electric, Fans - Ceiling
Flooring Carpet, Tile, Ceramic/Clay
Equipment Dishwasher, Disposal, Refrigerator w/ice, Stove
Exterior
Exterior Feature Contemporary, Traditional
Parking Features Driveway Only
Utilities Available Electric
View None
Road Frontage Maint - Gvt., Street Lights
Private Pool No
Building
Lot Description Kitchen with Bar, Combo Living Rm/DiningRm, Open Floor Plan
Story Story - One
Water City
Level or Stories Story - One
Construction Status Stucco
Schools
Elementary Schools Wt Moore
Middle Schools Cobb
High Schools Lincoln
Others
HOA Fee Include None
Ownership Kenneth S. Armstrong, Jr.
SqFt Source Tax
Acceptable Financing Conventional, FHA, VA, Cash Only
Listing Terms Conventional, FHA, VA, Cash Only
Read Less Info
Want to know what your home might be worth? Contact us for a FREE valuation!

Our team is ready to help you sell your home for the highest possible price ASAP
Bought with Hamilton Realty Advisors LLC
"Molly's job is to find and attract mastery-based agents to the office, protect the culture, and make sure everyone is happy! "





