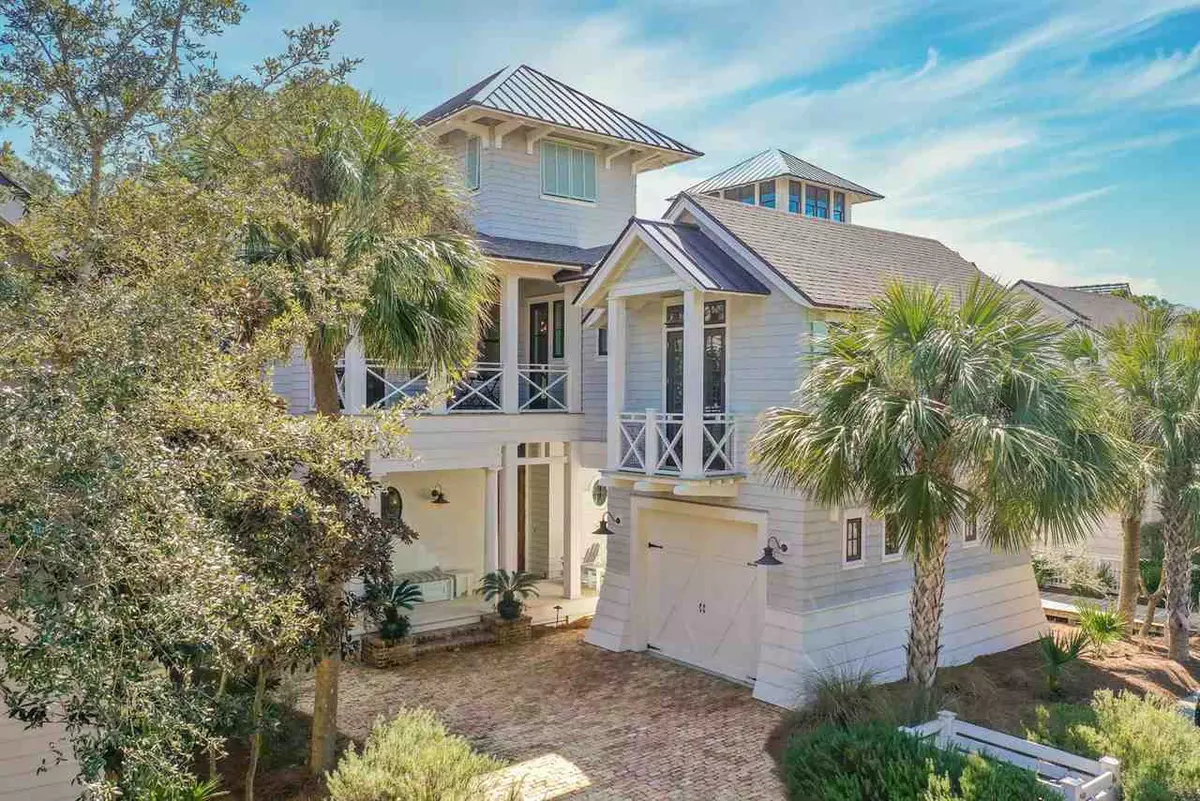$3,490,000
$3,495,000
0.1%For more information regarding the value of a property, please contact us for a free consultation.
6 Beds
6 Baths
3,956 SqFt
SOLD DATE : 04/12/2021
Key Details
Sold Price $3,490,000
Property Type Single Family Home
Sub Type Detached Single Family
Listing Status Sold
Purchase Type For Sale
Square Footage 3,956 sqft
Price per Sqft $882
Subdivision Watersound Beach Ph 2
MLS Listing ID 331094
Sold Date 04/12/21
Style Cape Cod
Bedrooms 6
Full Baths 5
Half Baths 1
Construction Status Siding - Fiber Cement
HOA Fees $430/ann
Year Built 2012
Lot Size 435 Sqft
Lot Dimensions 55x110
Property Description
This stunning residence located in the Passages District takes full advantage of the surrounding topography and pristine Gulf views while showcasing the Nantucket inspired architecture found throughout Watersound Beach. Designed by architect Tom Chris and built by the renowned team at Velvet Sun Home Builders, the open floor plan features nearly 4,000 square feet of thoughtfully designed living space. Upon entering the front door you are greeted with a grand staircase adorned with shiplap accents. The living area boasts custom built-ins showcasing the brick accented fireplace. The chefs kitchen encompasses ample cabinet space, an oversized island with hammered copper farmhouse sink, and a professional grade appliance suite.
Location
State FL
County Other
Area Other
Rooms
Family Room 28x17
Other Rooms Foyer, Pantry, Porch - Covered, Utility Room - Inside, Walk-in Closet, Bonus Room
Master Bedroom 16x14
Bedroom 2 13x12
Bedroom 3 13x12
Bedroom 4 13x12
Bedroom 5 13x12
Living Room 13x12
Dining Room 11x12 11x12
Kitchen 15x10 15x10
Family Room 13x12
Interior
Heating Central, Electric, Fireplace - Gas, Natural Gas
Cooling Central, Electric, Fans - Ceiling
Flooring Tile, Hardwood
Equipment Dishwasher, Disposal, Dryer, Microwave, Oven(s), Refrigerator w/Ice, Refrigerator, Washer, Stove, Range/Oven
Exterior
Exterior Feature Cape Cod
Garage Garage - 1 Car
Pool Owner
Utilities Available Gas, Tankless
Waterfront No
View Gulf View
Road Frontage Paved
Private Pool Yes
Building
Lot Description Great Room, Kitchen with Bar, Kitchen - Eat In, Open Floor Plan
Story Story - Three Plus MBR Up
Level or Stories Story - Three Plus MBR Up
Construction Status Siding - Fiber Cement
Schools
Elementary Schools Other County
Middle Schools Other County
High Schools Other County
Others
HOA Fee Include Common Area,Community Pool,Other,Club House Amenities
Ownership Welton
SqFt Source Tax
Acceptable Financing Conventional, Other
Listing Terms Conventional, Other
Read Less Info
Want to know what your home might be worth? Contact us for a FREE valuation!

Our team is ready to help you sell your home for the highest possible price ASAP
Bought with The Naumann Group Real Estate

"Molly's job is to find and attract mastery-based agents to the office, protect the culture, and make sure everyone is happy! "
