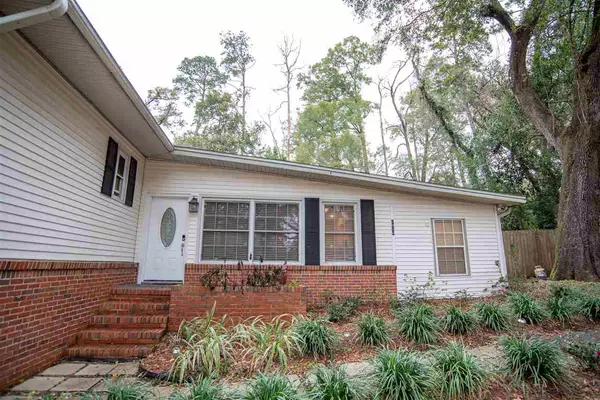$249,999
$249,999
For more information regarding the value of a property, please contact us for a free consultation.
5 Beds
2 Baths
2,141 SqFt
SOLD DATE : 03/17/2021
Key Details
Sold Price $249,999
Property Type Single Family Home
Sub Type Detached Single Family
Listing Status Sold
Purchase Type For Sale
Square Footage 2,141 sqft
Price per Sqft $116
Subdivision Forest Heights
MLS Listing ID 326994
Sold Date 03/17/21
Style Modern/Contemporary
Bedrooms 5
Full Baths 2
Construction Status Siding - Vinyl
Year Built 1959
Lot Size 0.350 Acres
Lot Dimensions 150X101
Property Description
Looking for a move in ready 5 bed, 2 bath home? This updated house sits on .35 acres (fenced in) in the quiet Forest Heights community, just minutes from FSU, TCC and I10. The prior owners of this property ran an airbnb out of this home and generated around 60k/year! It is perfect for a large family, student housing, or short term rental. The main level has 3 bedrooms that open from a hallway to a living room to kitchen to dining room concept, creating a warm cohesive ambiance. The house has granite countertops, a large pantry, indoor washer/dryer that's included, SS appliances, hardwood floors, updated light fixtures, updated vanities/showers and tile, a side concrete patio with a privacy curtain that's perfect for grilling and entertaining. Each bedroom is large and has plenty of closet space. Master as 2 closets, 1 walk in, and a stand up shower. Downstairs has 2 bedrooms and an additional living space, perfect for a kids area, study, home theater... the possibilities are endless. Roof 2016, Water Heater 2016, windows 2011. As of 5.20.20 the property had a clear wdo report. Survey and 4pt inspection available.
Location
State FL
County Leon
Area Nw-02
Rooms
Family Room 17X13
Other Rooms Pantry, Study/Office, Utility Room - Inside, Walk-in Closet, Bonus Room
Master Bedroom 15X11
Bedroom 2 15X10
Bedroom 3 15X10
Bedroom 4 15X10
Bedroom 5 15X10
Living Room 15X10
Dining Room 9x9 9x9
Kitchen 10X9 10X9
Family Room 15X10
Interior
Heating Central, Electric
Cooling Central, Electric
Flooring Carpet, Tile, Engineered Wood
Equipment Dishwasher, Disposal, Dryer, Microwave, Oven(s), Refrigerator w/Ice, Washer, Stove
Exterior
Exterior Feature Modern/Contemporary
Parking Features Driveway Only
Utilities Available Electric
View None
Road Frontage Maint - Gvt., Paved
Private Pool No
Building
Lot Description Great Room, Kitchen with Bar, Open Floor Plan
Story Story - Two MBR Up
Level or Stories Story - Two MBR Up
Construction Status Siding - Vinyl
Schools
Elementary Schools Astoria Park
Middle Schools Griffin
High Schools Godby
Others
HOA Fee Include None
Ownership Jamerson Van Pelt
SqFt Source Other
Acceptable Financing Conventional, FHA, VA, Other
Listing Terms Conventional, FHA, VA, Other
Read Less Info
Want to know what your home might be worth? Contact us for a FREE valuation!

Our team is ready to help you sell your home for the highest possible price ASAP
Bought with Armor Realty Of Tallahassee
"Molly's job is to find and attract mastery-based agents to the office, protect the culture, and make sure everyone is happy! "





