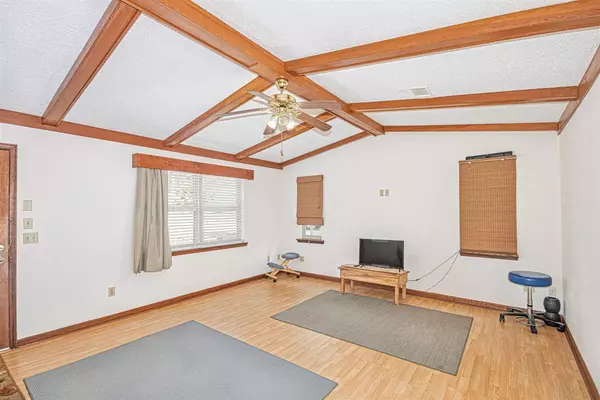$140,000
$140,000
For more information regarding the value of a property, please contact us for a free consultation.
2 Beds
2 Baths
1,008 SqFt
SOLD DATE : 02/23/2021
Key Details
Sold Price $140,000
Property Type Single Family Home
Sub Type Detached Single Family
Listing Status Sold
Purchase Type For Sale
Square Footage 1,008 sqft
Price per Sqft $138
Subdivision Lantern Lane
MLS Listing ID 326816
Sold Date 02/23/21
Style Traditional
Bedrooms 2
Full Baths 2
Construction Status Brick 1 or 2 Sides,Siding-Wood
Year Built 1982
Lot Size 0.420 Acres
Lot Dimensions 199x88x202x94
Property Description
Absolutely Spotless! This 2bed/2bath home on the Pond is nestled in the Sweet Subdivision of Lantern. This VERY WELL cared for home features New Paint, a 3-car carport, Potting Shed, Extensive Decking, 2013 Roof, 2019 HVAC and Newer Appliances! Vaulted Ceilings and Pristine Laminate Floors Greet you in the Living Room and Dining Room Opening to a well Appointed Kitchen with Tile Floors and a View of the Pond. Wide Glass Doors open to a Large Sunroom that runs the length of the Home and flows to the outdoor Deck and Fully Fenced Yard. The Spacious Laundry Room has Lots of Storage and light. Both Bedrooms are Large with Walk-in Closets. Built-ins in the Hall Bedroom Make for a great desk/office Space and the Master has been outfitted with a small kitchen and outside access to allow for an In-law Suite or Rental opportunity! Call Today for more Information and to Set Up a Showing! Well-maintained home being sold as-is.
Location
State FL
County Gadsden
Area Gadsden
Rooms
Other Rooms Sunroom, Utility Room - Inside
Master Bedroom 13x11
Bedroom 2 11x12
Bedroom 3 11x12
Bedroom 4 11x12
Bedroom 5 11x12
Living Room 11x12
Dining Room 8x9 8x9
Kitchen 8x5 8x5
Family Room 11x12
Interior
Heating Central, Electric
Cooling Central, Electric, Fans - Ceiling
Flooring Tile, Laminate/Pergo Type
Equipment Dishwasher, Refrigerator w/ice, Stove
Exterior
Exterior Feature Traditional
Parking Features Carport - 3+ Car
Utilities Available Electric
View Pond Frontage
Road Frontage Paved
Private Pool No
Building
Lot Description Great Room, Separate Kitchen
Story Story - One
Water Talquin
Level or Stories Story - One
Construction Status Brick 1 or 2 Sides,Siding-Wood
Schools
Elementary Schools Other County
Middle Schools Other County
High Schools Other County
Others
HOA Fee Include None
Ownership Lutz
SqFt Source Tax
Acceptable Financing Conventional, FHA, VA, USDA/RF
Listing Terms Conventional, FHA, VA, USDA/RF
Read Less Info
Want to know what your home might be worth? Contact us for a FREE valuation!

Our team is ready to help you sell your home for the highest possible price ASAP
Bought with Hill Spooner & Elliott Inc
"Molly's job is to find and attract mastery-based agents to the office, protect the culture, and make sure everyone is happy! "





