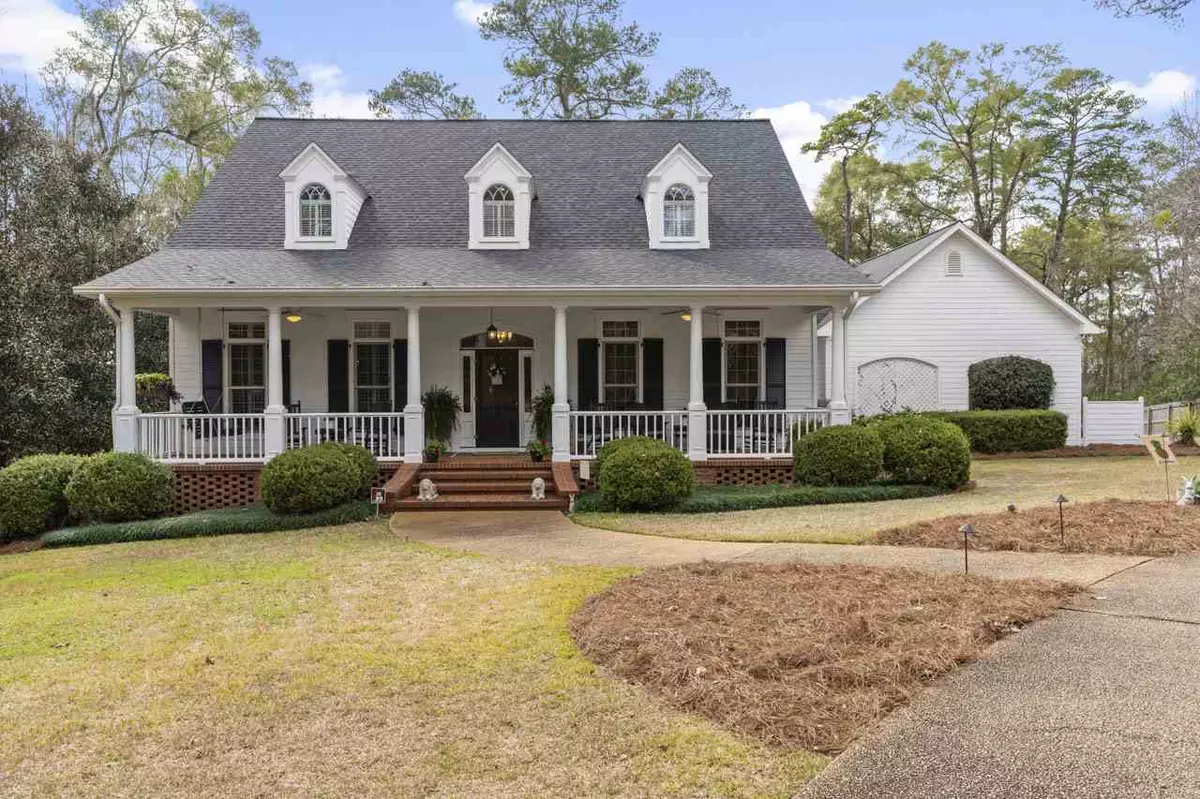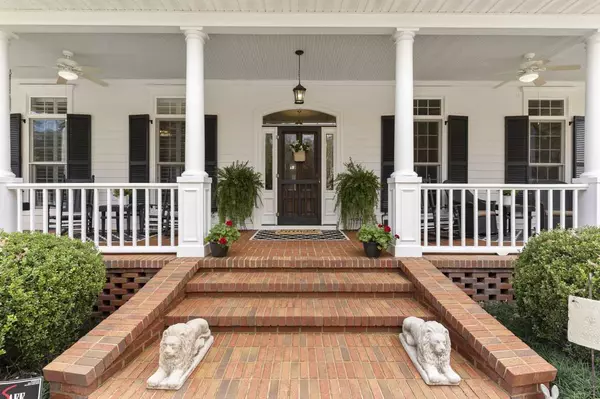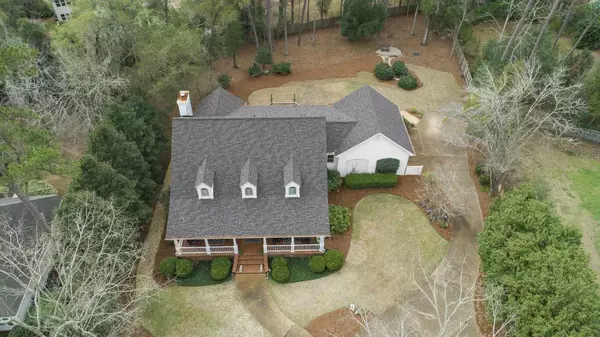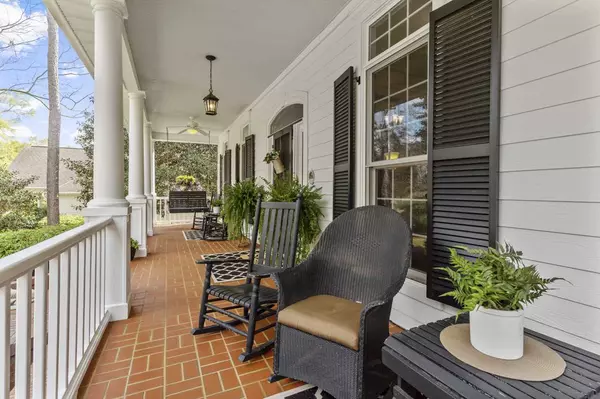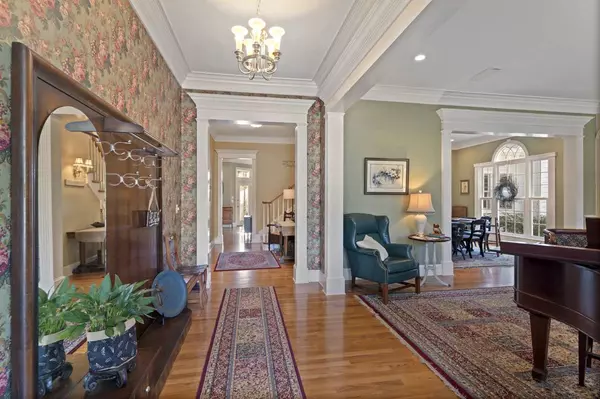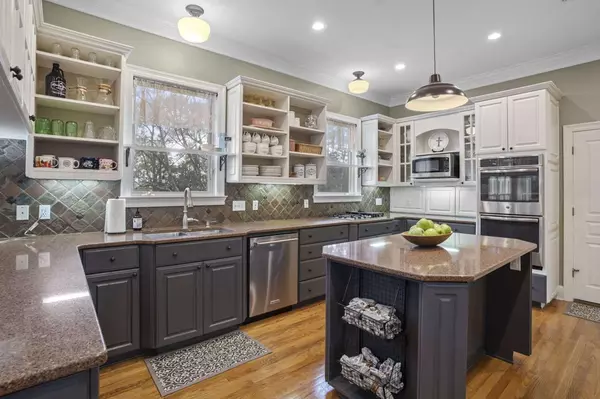$606,000
$575,000
5.4%For more information regarding the value of a property, please contact us for a free consultation.
4 Beds
5 Baths
3,484 SqFt
SOLD DATE : 05/27/2021
Key Details
Sold Price $606,000
Property Type Single Family Home
Sub Type Detached Single Family
Listing Status Sold
Purchase Type For Sale
Square Footage 3,484 sqft
Price per Sqft $173
Subdivision Pine Tip Hills
MLS Listing ID 330478
Sold Date 05/27/21
Style Traditional/Classical
Bedrooms 4
Full Baths 3
Half Baths 2
Construction Status Siding - Fiber Cement,Brick-Partial/Trim
HOA Fees $37/ann
Year Built 1997
Lot Size 0.830 Acres
Lot Dimensions 94x329x155x246
Property Description
**Visit property website in the virtual tour link to see 20+ more photos, 3D tour, drone video, 2D floor plan, and docs! Stunning 4/5 home (4 beds, 3 full baths, 2 half baths) on .82 acres on a quiet cul-de-sac! Rocking chair front porch, gorgeous millwork throughout the house, hardwood floors, stainless appliances, brand new refrigerator, granite counters, family room and separate formal sitting area that could be used as an office, formal dining room, kitchen with breakfast nook, huge laundry room, covered screened porch, large deck for entertaining, and two car garage. Too much to list, must see! 2017 Roof, 2007 AC. **Seller is offering a home warranty with accepted offer.
Location
State FL
County Leon
Area Nw-02
Rooms
Family Room 22x15
Other Rooms Foyer, Porch - Covered, Porch - Screened, Utility Room - Inside, Walk-in Closet
Master Bedroom 18x20
Bedroom 2 16x20
Bedroom 3 16x20
Bedroom 4 16x20
Bedroom 5 16x20
Living Room 16x20
Dining Room 13x13 13x13
Kitchen 19x14 19x14
Family Room 16x20
Interior
Cooling Fans - Ceiling
Flooring Carpet, Tile, Hardwood
Equipment Dishwasher, Microwave, Oven(s), Refrigerator w/Ice, Stove
Exterior
Exterior Feature Traditional/Classical
Parking Features Garage - 2 Car
Utilities Available Gas
View None
Road Frontage Paved
Private Pool No
Building
Lot Description Separate Family Room, Combo Family Rm/DiningRm, Kitchen - Eat In, Separate Dining Room
Story Story - Two MBR Down
Level or Stories Story - Two MBR Down
Construction Status Siding - Fiber Cement,Brick-Partial/Trim
Schools
Elementary Schools Gilchrist
Middle Schools Raa
High Schools Leon
Others
Ownership Potts
SqFt Source Tax
Acceptable Financing Conventional, FHA, VA
Listing Terms Conventional, FHA, VA
Read Less Info
Want to know what your home might be worth? Contact us for a FREE valuation!

Our team is ready to help you sell your home for the highest possible price ASAP
Bought with Keller Williams Town & Country
"Molly's job is to find and attract mastery-based agents to the office, protect the culture, and make sure everyone is happy! "
