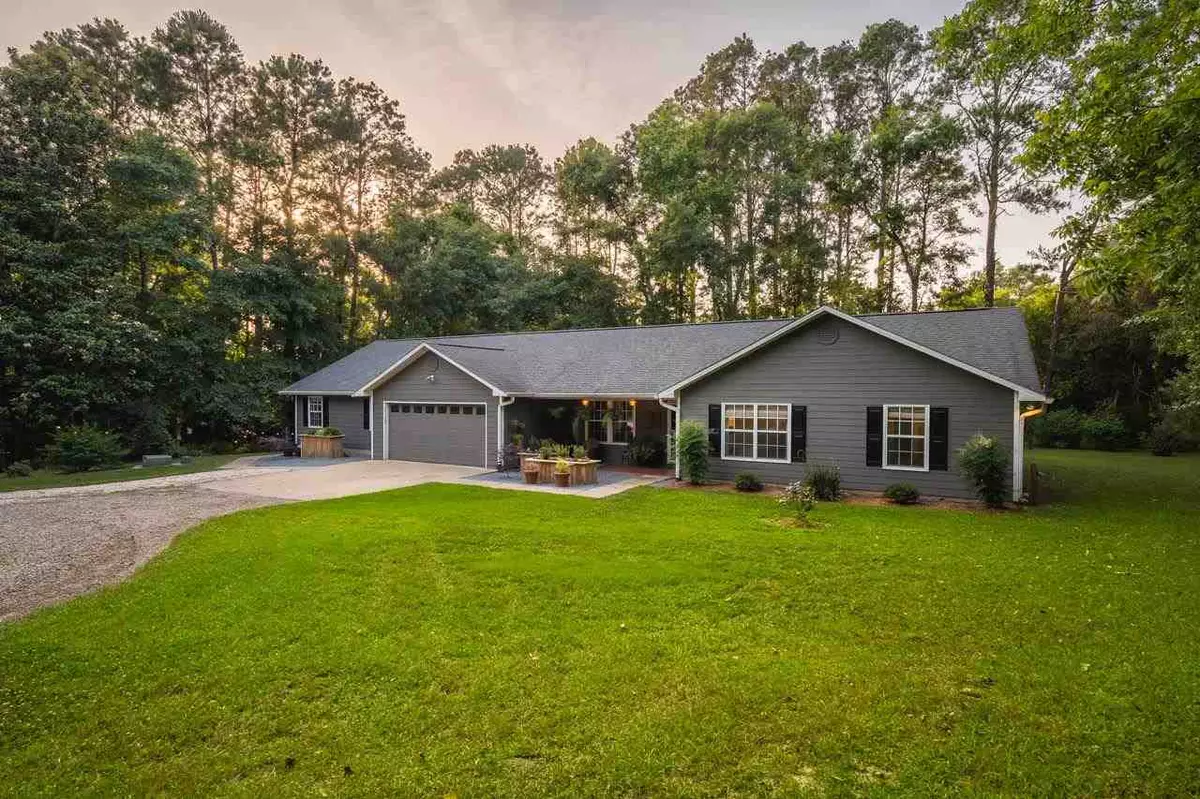$340,000
$339,900
For more information regarding the value of a property, please contact us for a free consultation.
4 Beds
3 Baths
2,444 SqFt
SOLD DATE : 06/24/2021
Key Details
Sold Price $340,000
Property Type Single Family Home
Sub Type Detached Single Family
Listing Status Sold
Purchase Type For Sale
Square Footage 2,444 sqft
Price per Sqft $139
Subdivision None
MLS Listing ID 332476
Sold Date 06/24/21
Style Traditional/Classical
Bedrooms 4
Full Baths 3
Construction Status Siding - Fiber Cement,Siding-Wood,Siding - Vinyl
Year Built 2005
Lot Size 2.820 Acres
Lot Dimensions 535x250x390x120x140x130
Property Description
Beautifully updated country home on 2.8 acres with covered front porch, 2-car garage, grand patio overlooking the greenspace/pond out back. Large front yard to throw the football, garden and ample room to explore/let the dogs run. It's tucked away with a very private feel to it, yet only 1-mile to Historic Downtown Havana (Great food, coffee, shops). Open floorplan, 3-bedroom 2-bath, vaulted/tray ceilings, lots of windows for natural lighting, indoor laundry room, oversized bathroom in the master suite, stainless steel appliances and modern updates/finishes. This has a true 1-bedroom/1-bath in-law suite with a private side entrance and separate access to the garage, prefect for a live-in family situation, entertaining guests or AirB&B. Designed with low maintenance in mind, Hardie siding, newer tankless water heater, newer septic/drain-field and lots of other updates. Too much to list, come check it out!
Location
State FL
County Gadsden
Area Gadsden
Rooms
Family Room 26x19
Other Rooms Pantry
Master Bedroom 14x14
Bedroom 2 11x10
Bedroom 3 11x10
Bedroom 4 11x10
Bedroom 5 11x10
Living Room 11x10
Dining Room 11x10 11x10
Kitchen 10x10 10x10
Family Room 11x10
Interior
Heating Central, Electric
Cooling Central, Electric
Flooring Carpet, Engineered Wood
Equipment Dishwasher, Refrigerator w/Ice, Range/Oven
Exterior
Exterior Feature Traditional/Classical
Parking Features Garage - 2 Car
Utilities Available Tankless
View Pond Frontage
Road Frontage Maint - Gvt.
Private Pool No
Building
Lot Description Combo Family Rm/DiningRm, Open Floor Plan
Story Story - One
Level or Stories Story - One
Construction Status Siding - Fiber Cement,Siding-Wood,Siding - Vinyl
Schools
Elementary Schools Other County
Middle Schools Other County
High Schools Other County
Others
HOA Fee Include None
Ownership Fowler
SqFt Source Tax
Acceptable Financing Conventional, FHA
Listing Terms Conventional, FHA
Read Less Info
Want to know what your home might be worth? Contact us for a FREE valuation!

Our team is ready to help you sell your home for the highest possible price ASAP
Bought with Xcellence Realty
"Molly's job is to find and attract mastery-based agents to the office, protect the culture, and make sure everyone is happy! "





