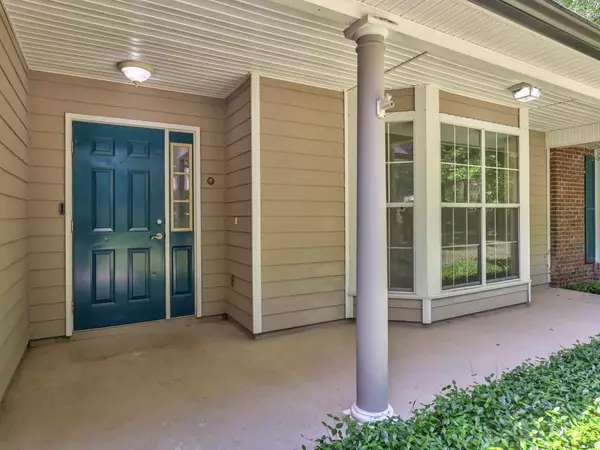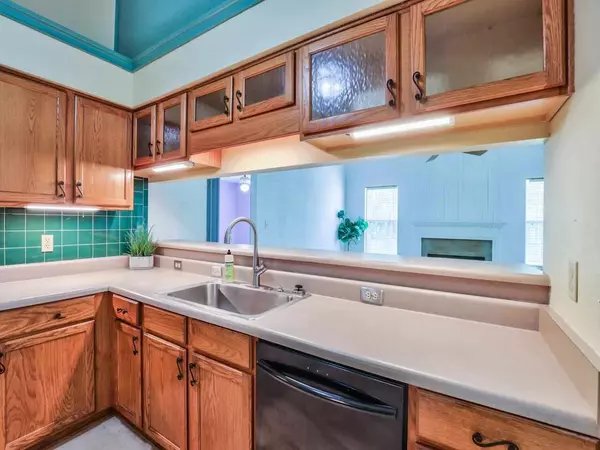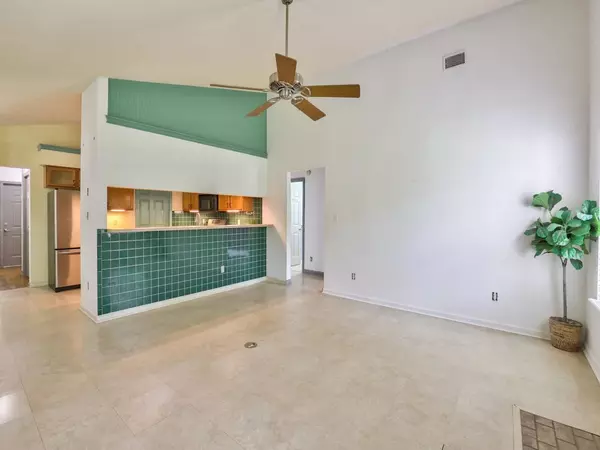$270,000
$279,900
3.5%For more information regarding the value of a property, please contact us for a free consultation.
3 Beds
2 Baths
1,913 SqFt
SOLD DATE : 07/20/2021
Key Details
Sold Price $270,000
Property Type Single Family Home
Sub Type Detached Single Family
Listing Status Sold
Purchase Type For Sale
Square Footage 1,913 sqft
Price per Sqft $141
Subdivision Foxwood Glen
MLS Listing ID 333097
Sold Date 07/20/21
Style Traditional/Classical
Bedrooms 3
Full Baths 2
Construction Status Brick 1 or 2 Sides,Siding - Fiber Cement
HOA Fees $23/ann
Year Built 1995
Lot Size 1.000 Acres
Lot Dimensions 145x300x145x300
Property Description
A 1900 sqft home in NE Tallahassee for less than $300K? Yes! Look no further, this home checks all your boxes with plenty of room for the right price! Must see, rare opportunity to buy in beautiful, serene Foxwood Glen! Roof (2015), Water heater (2014). This cheerful, bright, well appointed split floor plan offers crown molding, soaring, vaulted ceilings, and a grande family room with cozy fireplace. French doors lead to a modest deck and an amazing backyard with plenty of room to add a privacy fence, pool (option for companion reno loan with conventional home loan), firepit or host backyard bbqs! Separate, spacious living room has bright bay window, adjacent to the formal dining room that overlooks your private greenspace. Kitchen boasts separate breakfast nook with oversized pantry, custom glass door cabinetry, Maytag stainless appliances including Gemini double oven, and gas range for entertaining! The En Suite master includes large walk-in closet and his and her sinks. School zones include Roberts Elementary, Montford Middle and Lincoln High. Easy, direct access to northeast Tallahassee, east areas or I-10 in minutes! Flooring has been removed in living room, dining room and bedrooms for easy installation by new owner. Ready for cosmetic updating and TLC. Priced accordingly.
Location
State FL
County Leon
Area Ne-01
Rooms
Family Room 16x17
Master Bedroom 14x16
Bedroom 2 10x12
Bedroom 3 10x12
Bedroom 4 10x12
Bedroom 5 10x12
Living Room 10x12
Dining Room 11x12 11x12
Kitchen 10x11 10x11
Family Room 10x12
Interior
Heating Propane
Cooling Central, Electric, Fans - Ceiling
Flooring Tile, Engineered Wood, None
Equipment Dishwasher, Dryer, Microwave, Oven(s), Refrigerator w/Ice, Washer, Range/Oven
Exterior
Exterior Feature Traditional/Classical
Parking Features Garage - 2 Car
Utilities Available Gas
View None
Road Frontage Paved
Private Pool No
Building
Lot Description Separate Family Room, Separate Dining Room, Separate Kitchen, Separate Living Room
Story Story - One, Bedroom - Split Plan
Level or Stories Story - One, Bedroom - Split Plan
Construction Status Brick 1 or 2 Sides,Siding - Fiber Cement
Schools
Elementary Schools Roberts
Middle Schools William J. Montford Middle School
High Schools Lincoln
Others
HOA Fee Include Maintenance - Road
Ownership Dance
SqFt Source Tax
Acceptable Financing Conventional, FHA, VA, 203K/Renovation
Listing Terms Conventional, FHA, VA, 203K/Renovation
Read Less Info
Want to know what your home might be worth? Contact us for a FREE valuation!

Our team is ready to help you sell your home for the highest possible price ASAP
Bought with Joe Manausa Real Estate
"Molly's job is to find and attract mastery-based agents to the office, protect the culture, and make sure everyone is happy! "





