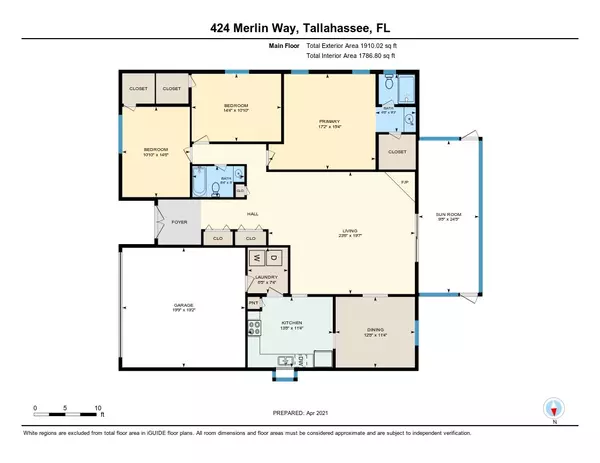$247,500
$247,500
For more information regarding the value of a property, please contact us for a free consultation.
3 Beds
2 Baths
1,842 SqFt
SOLD DATE : 06/15/2021
Key Details
Sold Price $247,500
Property Type Single Family Home
Sub Type Detached Single Family
Listing Status Sold
Purchase Type For Sale
Square Footage 1,842 sqft
Price per Sqft $134
Subdivision Camelot Park
MLS Listing ID 331344
Sold Date 06/15/21
Style Ranch,Traditional/Classical
Bedrooms 3
Full Baths 2
Construction Status Siding-Wood
Year Built 1983
Lot Size 9,147 Sqft
Lot Dimensions 115x80
Property Description
Fresh roof to be installed by local professional roofing company prior to closing // Centrally-located and freshly painted inside and out, this sought-after floor plan is ready to move into // Enjoy looking at the backyard from the covered screened porch // Grill in the summer without sunburn or bugs thanks to the professional grade grill vent fan in the screened porch // Relax in the oversized living room with skylights, soaring ceilings and stone-hearth fireplace // Have breakfast in the kitchen nook or the separate formal dining room // Stretch out in the big master suite with walk-in closet and separate water closet // Store it all with a surprisingly high amount of well-spaced closets and a full two-car garage // Stroll to the community playground or take a quick drive to numerous area restaurants and shopping in the Parkway District, or drive 5 minutes to miles of biking/hiking/paddling trails in Tom Brown Park
Location
State FL
County Leon
Area Ne-01
Rooms
Other Rooms Foyer, Pantry, Porch - Covered, Porch - Screened, Utility Room - Inside, Walk-in Closet
Master Bedroom 17X15
Bedroom 2 14X10
Bedroom 3 14X10
Bedroom 4 14X10
Bedroom 5 14X10
Living Room 14X10
Dining Room 12X11 12X11
Kitchen 13X11 13X11
Family Room 14X10
Interior
Heating Central, Electric, Fireplace - Wood
Cooling Central, Electric, Fans - Ceiling
Flooring Carpet, Sheet Vinyl
Equipment Dishwasher, Disposal, Dryer, Refrigerator w/Ice, Washer, Irrigation System, Range/Oven
Exterior
Exterior Feature Ranch, Traditional/Classical
Parking Features Garage - 2 Car
Utilities Available Electric
View None
Road Frontage Maint - Gvt., Paved
Private Pool No
Building
Lot Description Kitchen - Eat In, Separate Dining Room, Separate Kitchen, Separate Living Room
Story Story - One
Level or Stories Story - One
Construction Status Siding-Wood
Schools
Elementary Schools Apalachee
Middle Schools Fairview
High Schools Rickards
Others
Ownership Smith
SqFt Source Tax
Acceptable Financing Conventional, FHA, VA
Listing Terms Conventional, FHA, VA
Read Less Info
Want to know what your home might be worth? Contact us for a FREE valuation!

Our team is ready to help you sell your home for the highest possible price ASAP
Bought with Coldwell Banker Hartung
"Molly's job is to find and attract mastery-based agents to the office, protect the culture, and make sure everyone is happy! "





