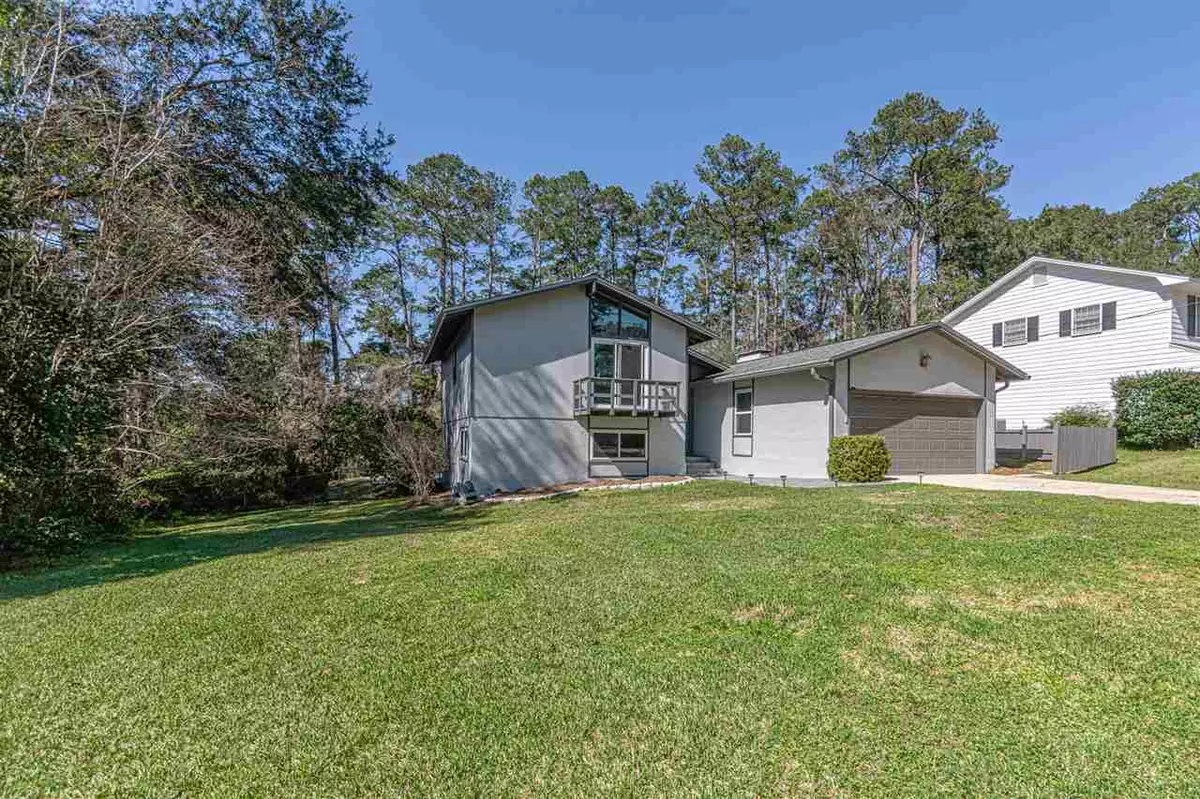$380,000
$365,000
4.1%For more information regarding the value of a property, please contact us for a free consultation.
4 Beds
3 Baths
1,986 SqFt
SOLD DATE : 03/17/2021
Key Details
Sold Price $380,000
Property Type Single Family Home
Sub Type Detached Single Family
Listing Status Sold
Purchase Type For Sale
Square Footage 1,986 sqft
Price per Sqft $191
Subdivision Piedmont Park
MLS Listing ID 328759
Sold Date 03/17/21
Style Modern/Contemporary
Bedrooms 4
Full Baths 2
Half Baths 1
Construction Status Siding-Wood,Stucco,Slab
Year Built 1969
Lot Size 0.810 Acres
Lot Dimensions 78z296x285x180
Property Description
Marvelous Modern Pool Home in Piedmont/Waverly! Double Lot offers Tons of Privacy and Room to Play and Garden! This home features a 2020 Resurfaced Salt Water Pool with 2020 Pool Pump, Ample Outdoor Spaces for Lounging, Outdoor Shower and a 15x15 Screen Porch on the Second Level to enjoy the grounds! Inside you have multiple flex spaces including a Great Room with Kitchen and Dining, Fireplace and Hardwood floors. The Great Room Level Foyer provides Access to the other two levels; a few steps up and Double French Doors welcome you to a Large Room with Beamed Vaulted Ceilings, Tons of Light and Windows and plenty of space for a Second Family Room or Large Master Suite! Original Master Bedroom and Bath with Double Closets and balcony are also on this level. Downstairs you will find 2 other Bedrooms with Shared Bath and a larger Bedroom that would make an excellent Playroom with Walk out to the Patio and Pool. Pool Bath is located jut off the 2-car garage with storage! This is a Fantastic Unique Property Just waiting for it's next Florida Family Summers! Home sold as-is. Please allow 48 hours for Sellers Response.
Location
State FL
County Leon
Area Ne-01
Rooms
Family Room 13x20
Other Rooms Foyer, Porch - Screened, Utility Room - Outside
Master Bedroom 17x12
Bedroom 2 18x9
Bedroom 3 18x9
Bedroom 4 18x9
Bedroom 5 18x9
Living Room 18x9
Dining Room 9x12 9x12
Kitchen 16x11 16x11
Family Room 18x9
Interior
Heating Central, Electric, Fireplace - Wood
Cooling Central, Electric, Fans - Ceiling
Flooring Carpet, Tile, Hardwood
Equipment Dishwasher, Dryer, Microwave, Oven(s), Refrigerator w/Ice, Security Syst Equip-Owned, Irrigation System, Stove
Exterior
Exterior Feature Modern/Contemporary
Garage Garage - 2 Car
Pool Pool - In Ground, Salt/Saline
Utilities Available Electric
Waterfront No
View None
Road Frontage Curb & Gutters, Maint - Gvt., Paved, Street Lights
Private Pool Yes
Building
Lot Description Separate Family Room, Great Room, Open Floor Plan
Story Bedroom - Split Plan, Story - Two MBR Up, Split Level
Level or Stories Bedroom - Split Plan, Story - Two MBR Up, Split Level
Construction Status Siding-Wood,Stucco,Slab
Schools
Elementary Schools Gilchrist
Middle Schools Raa
High Schools Leon
Others
HOA Fee Include None
Ownership Moore
SqFt Source Tax
Acceptable Financing Conventional
Listing Terms Conventional
Read Less Info
Want to know what your home might be worth? Contact us for a FREE valuation!

Our team is ready to help you sell your home for the highest possible price ASAP
Bought with Hill Spooner & Elliott Inc

"Molly's job is to find and attract mastery-based agents to the office, protect the culture, and make sure everyone is happy! "





