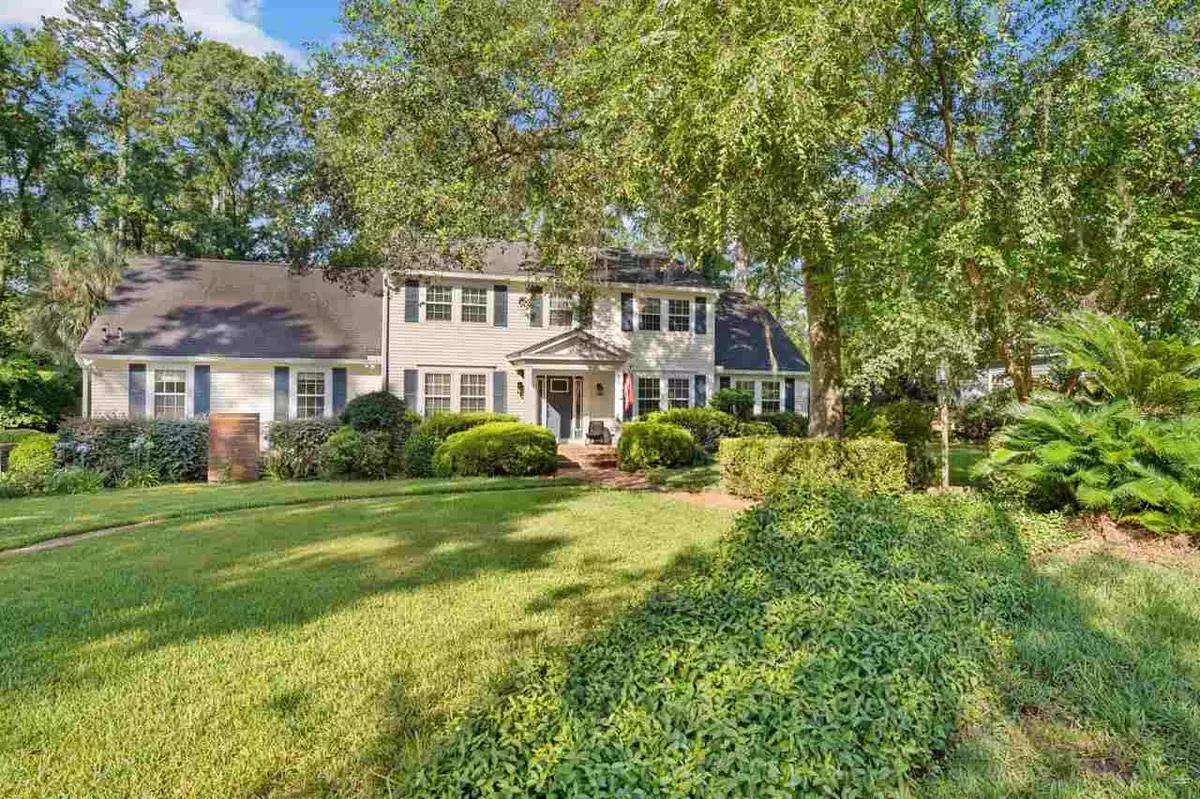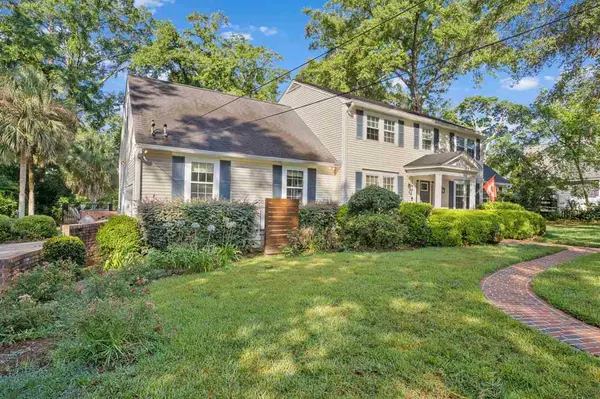$550,000
$599,000
8.2%For more information regarding the value of a property, please contact us for a free consultation.
6 Beds
5 Baths
3,659 SqFt
SOLD DATE : 10/29/2021
Key Details
Sold Price $550,000
Property Type Single Family Home
Sub Type Detached Single Family
Listing Status Sold
Purchase Type For Sale
Square Footage 3,659 sqft
Price per Sqft $150
Subdivision Betton Hills
MLS Listing ID 334462
Sold Date 10/29/21
Style Traditional/Classical
Bedrooms 6
Full Baths 4
Half Baths 1
Construction Status Siding - Vinyl
Year Built 1979
Lot Size 0.880 Acres
Lot Dimensions 88x154x164x205141
Property Description
Welcome to your Betton Hills pool home nestled on nearly an acre in the heart of town. This home features a completely renovated kitchen/family room expertly executed by Riley Palmer in 2020 including a gas range, double ovens, a work space, bar area and tons of storage. There is room for everyone to hang out here thanks to the kitchen that's open to the family room, a formal living room, a huge great room featuring a beautiful fireplace, exposed wood beams on the ceiling and French doors leading to the screen porch and pool and a large bonus room upstairs. House is a true 4 bedroom with two smaller rooms with closets that would be perfect for a nursery, office, or flex space. It also features two masters, one upstairs and one down. Your master upstairs boasts a massive closet complete with an island with plenty of drawer storage. Never worry about a power outage again thanks to your full home Generac Generator. New carpet in great room installed in June 2021 and wood floors downstairs refinished June 2021.
Location
State FL
County Leon
Area Ne-01
Rooms
Family Room 23x15
Other Rooms Foyer, Pantry, Porch - Screened, Study/Office, Utility Room - Inside, Walk-in Closet
Master Bedroom 14x13
Bedroom 2 15x11
Bedroom 3 15x11
Bedroom 4 15x11
Bedroom 5 15x11
Living Room 15x11
Dining Room 13x13 13x13
Kitchen 18x12 18x12
Family Room 15x11
Interior
Heating Central, Electric
Cooling Central, Electric, Fans - Ceiling
Flooring Carpet, Tile, Hardwood
Equipment Dishwasher, Disposal, Dryer, Microwave, Oven(s), Refrigerator w/Ice, Security Syst Equip-Owned, Washer, Stove
Exterior
Exterior Feature Traditional/Classical
Parking Features Garage - 1 Car
Pool Pool - In Ground, Vinyl Liner
Utilities Available 2+ Heaters, Electric
View None
Road Frontage Paved
Private Pool Yes
Building
Lot Description Great Room, Kitchen - Eat In, Separate Living Room, Open Floor Plan
Story Story - Two MBR Up, Story-Three Plus MBR Down
Level or Stories Story - Two MBR Up, Story-Three Plus MBR Down
Construction Status Siding - Vinyl
Schools
Elementary Schools Sullivan
Middle Schools Cobb
High Schools Leon
Others
HOA Fee Include None
Ownership King
SqFt Source Other
Acceptable Financing Conventional, FHA, VA, Cash Only
Listing Terms Conventional, FHA, VA, Cash Only
Read Less Info
Want to know what your home might be worth? Contact us for a FREE valuation!

Our team is ready to help you sell your home for the highest possible price ASAP
Bought with The Naumann Group Real Estate
"Molly's job is to find and attract mastery-based agents to the office, protect the culture, and make sure everyone is happy! "





