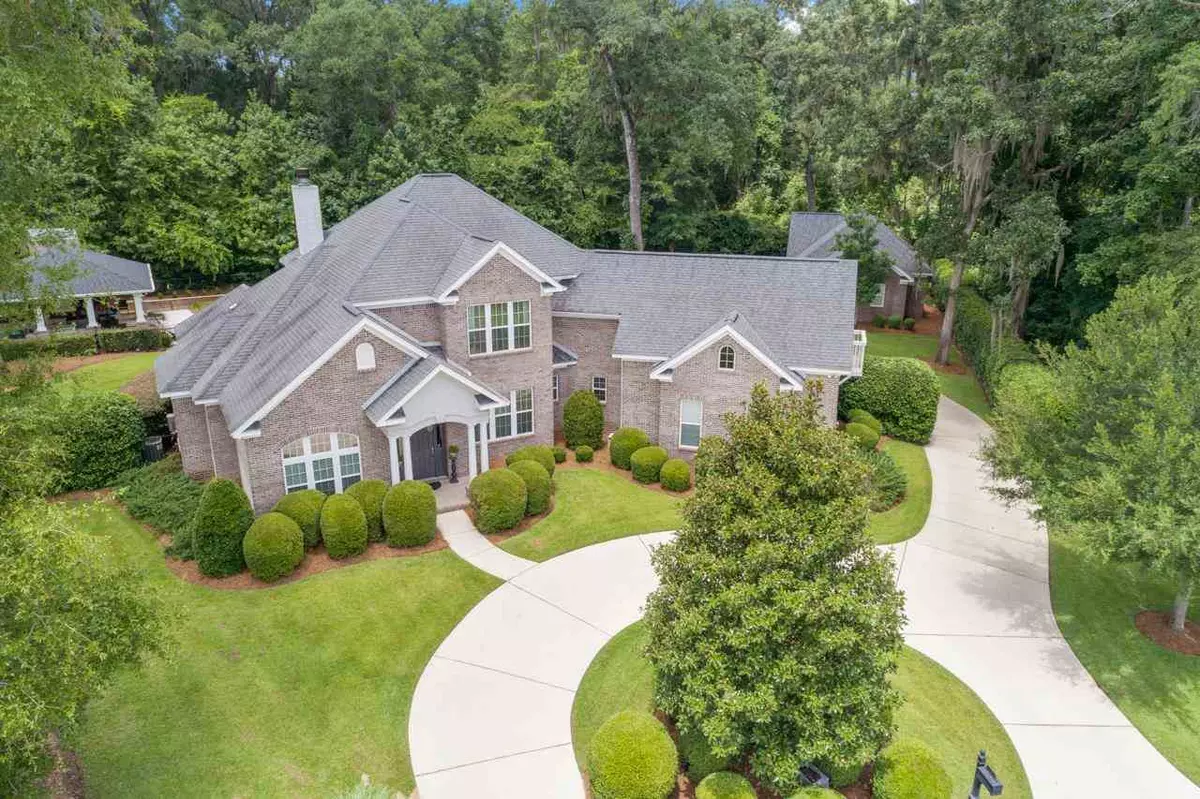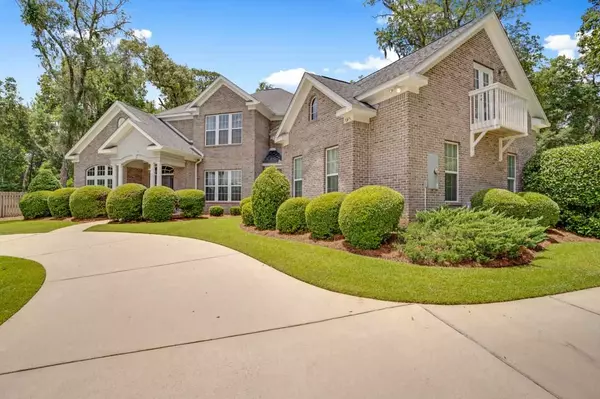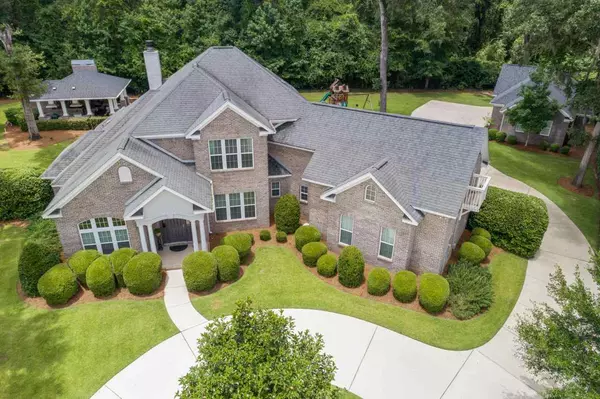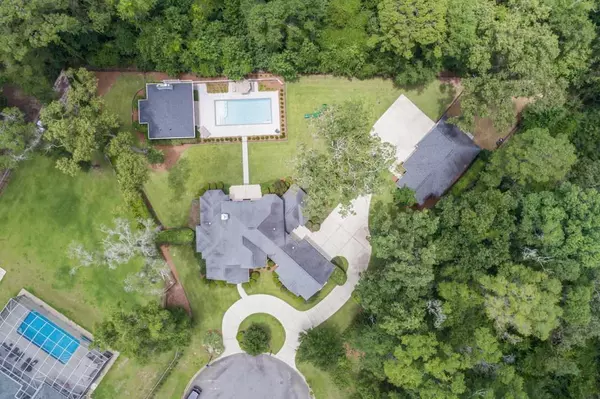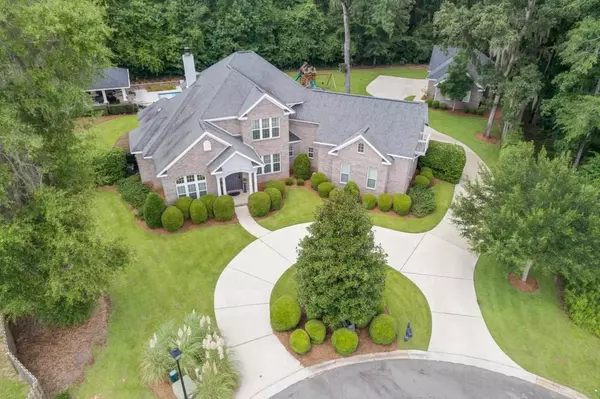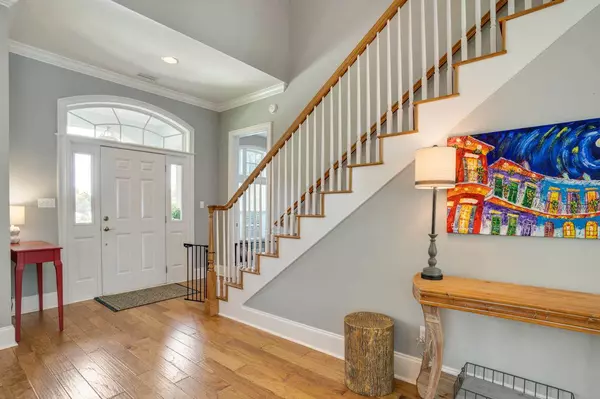$995,000
$995,000
For more information regarding the value of a property, please contact us for a free consultation.
4 Beds
5 Baths
3,610 SqFt
SOLD DATE : 10/15/2021
Key Details
Sold Price $995,000
Property Type Single Family Home
Sub Type Detached Single Family
Listing Status Sold
Purchase Type For Sale
Square Footage 3,610 sqft
Price per Sqft $275
Subdivision Bull Run
MLS Listing ID 335049
Sold Date 10/15/21
Style Traditional/Classical
Bedrooms 4
Full Baths 3
Half Baths 2
Construction Status Brick 4 Sides,Slab
HOA Fees $39/ann
Year Built 2010
Lot Size 1.180 Acres
Lot Dimensions 340x320x60x206x56
Property Description
Custom. Quality. Location. Welcome home to your own private oasis nestled on the largest lot in Bull Run. Custom built by Mat Tharpe of Tharpe Construction, there were no corners cut in the quality of this home. Upon entering, you're greeted with soaring floor to ceiling windows and an open concept living room, dining room and eat-in kitchen perfect for family gatherings or entertaining. Your kitchen features custom cabinetry, Electrolux appliances including a double oven and a wine cooler. Also on the main floor, you'll find a large guest room with an ensuite bath, guest half bath off the living area, and large master suite. Upstairs you'll find two large bedrooms, a guest bath, and a bonus room perfect for a playroom, game room, movie theatre or home gym. Step outside to your sparkling pool and pool pavilion. Built in 2017, your pavilion meets every outdoor need thanks to an outdoor kitchen boasting an XL Green Egg, $2500 gas grill, refrigerator and built-in cooler. Host family and friends for pizza night courtesy of your brick pizza oven built into your wood burning outdoor fireplace. Other noteworthy pavilion features include a tongue and groove ceiling, half bath with mini split and outdoor shower. Sport pool was built by Mystic Pools in 2017. Worried about room for multiple cars or maybe a golf cart or boat? In addition to your attached 2 car garage, this home features a 3 car detached garage and work space perfect for all of your equipment and hobbies. Lot backs up to conservation easement for additional privacy. See associated docs for more highlights and features.
Location
State FL
County Leon
Area Ne-01
Rooms
Family Room 22x18
Other Rooms Foyer, Garage Enclosed, Pantry, Study/Office, Utility Room - Inside, Walk-in Closet, Bonus Room
Master Bedroom 15x21
Bedroom 2 13x12
Bedroom 3 13x12
Bedroom 4 13x12
Bedroom 5 13x12
Living Room 13x12
Dining Room 11x14 11x14
Kitchen 25x19 25x19
Family Room 13x12
Interior
Heating Central, Electric, Fireplace - Gas, Fireplace - Wood, Mini Split
Cooling Central, Electric, Natural Gas, Window/Wall Unit, Mini Split
Flooring Carpet, Engineered Wood
Equipment Dishwasher, Disposal, Dryer, Microwave, Oven(s), Refrigerator w/Ice, Security Syst Equip-Owned, Washer, Irrigation System, Cooktop, Stove, Range/Oven
Exterior
Exterior Feature Traditional/Classical
Parking Features Garage - 2 Car, Garage - 3+ Car
Pool Concrete, Pool - In Ground, Owner, Salt/Saline
Utilities Available Gas, Tankless
View None
Road Frontage Curb & Gutters, Paved, Street Lights
Private Pool Yes
Building
Lot Description Kitchen - Eat In, Separate Dining Room, Open Floor Plan
Story Bedroom - Split Plan, Story - Two MBR Down
Level or Stories Bedroom - Split Plan, Story - Two MBR Down
Construction Status Brick 4 Sides,Slab
Schools
Elementary Schools Hawks Rise
Middle Schools Deerlake
High Schools Chiles
Others
Ownership Jackson
SqFt Source Other
Acceptable Financing Conventional, FHA, VA, Cash Only
Listing Terms Conventional, FHA, VA, Cash Only
Read Less Info
Want to know what your home might be worth? Contact us for a FREE valuation!

Our team is ready to help you sell your home for the highest possible price ASAP
Bought with The Naumann Group Real Estate
"Molly's job is to find and attract mastery-based agents to the office, protect the culture, and make sure everyone is happy! "
