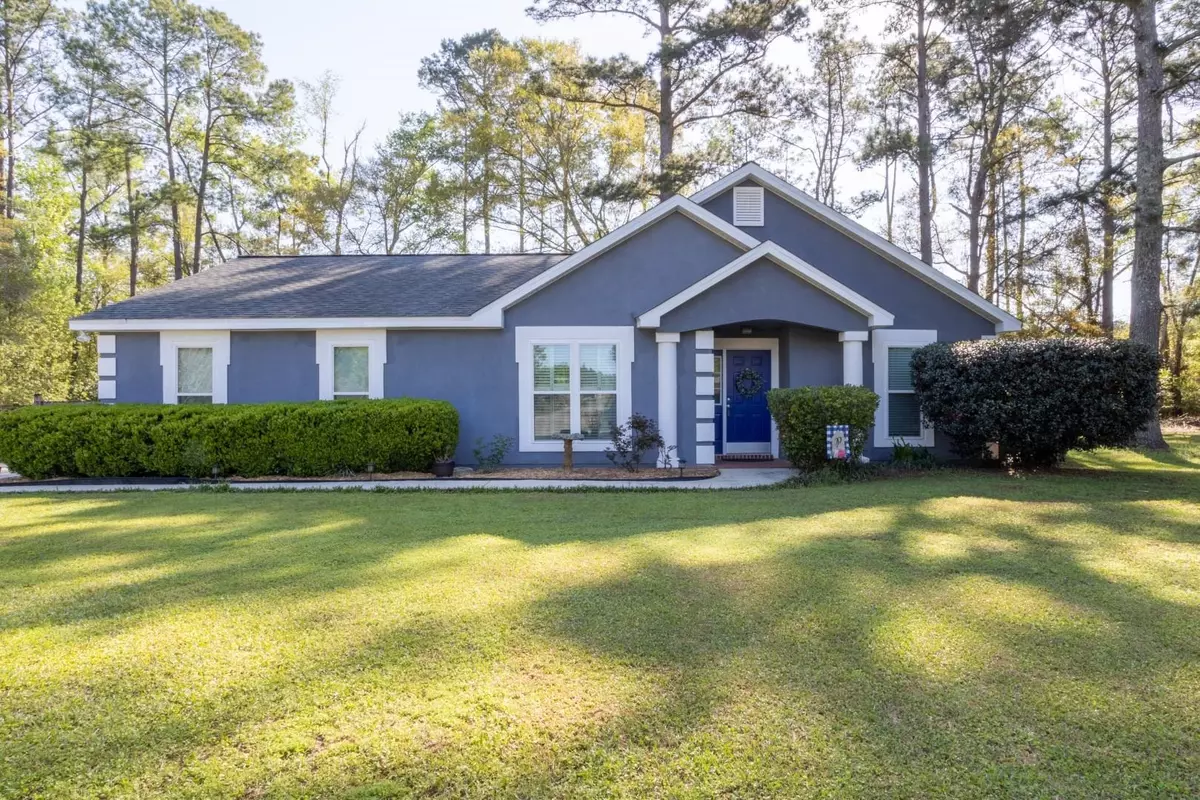$295,000
$280,000
5.4%For more information regarding the value of a property, please contact us for a free consultation.
3 Beds
2 Baths
1,369 SqFt
SOLD DATE : 06/24/2022
Key Details
Sold Price $295,000
Property Type Single Family Home
Sub Type Detached Single Family
Listing Status Sold
Purchase Type For Sale
Square Footage 1,369 sqft
Price per Sqft $215
Subdivision Ashford Glen
MLS Listing ID 343720
Sold Date 06/24/22
Style Traditional/Classical
Bedrooms 3
Full Baths 2
Construction Status Siding - LP/GP,Stucco-Synthetic
HOA Fees $15/ann
Year Built 1996
Lot Size 0.430 Acres
Lot Dimensions 154x183x180x88
Property Description
Showings begin March 30th. As-Is with right of inspection. Cute, beautifully maintained 3/2 split-plan home in no-through, quiet subdivision off Buck Lake! Great schools; perfect layout; split bedroom plan; high ceilings; fireplace; large kitchen with breakfast nook, granite countertops, kitchen bar opens to dining room; lots of cabinet space; pantry; walk-in master closet, double sinks, spacious garage; the living room opens to a screen enclosed porch; large privacy fenced back yard w/mature landscaping. Windows replaced in 2020 and luxury vinyl plank floors installed 2021. This is a must see! Schedule showings with ShowingTime, two hour advance notice required.
Location
State FL
County Leon
Area Ne-01
Rooms
Other Rooms Pantry, Porch - Covered, Porch - Screened, Utility Room - Outside, Walk-in Closet
Master Bedroom 14x14
Bedroom 2 11x12
Bedroom 3 11x12
Bedroom 4 11x12
Bedroom 5 11x12
Living Room 11x12
Dining Room - -
Kitchen 13x13 13x13
Family Room 11x12
Interior
Heating Central, Electric, Fireplace - Wood, Heat Pump
Cooling Central, Electric, Fans - Ceiling
Flooring Carpet, Laminate/Pergo Type
Equipment Dishwasher, Dryer, Oven(s), Refrigerator w/Ice, Washer, Stove
Exterior
Exterior Feature Traditional/Classical
Parking Features Garage - 2 Car
Utilities Available Electric
View None
Road Frontage Maint - Gvt., Paved, Street Lights
Private Pool No
Building
Lot Description Great Room, Kitchen with Bar, Kitchen - Eat In
Story Story - One, Bedroom - Split Plan
Level or Stories Story - One, Bedroom - Split Plan
Construction Status Siding - LP/GP,Stucco-Synthetic
Schools
Elementary Schools Chaires
Middle Schools Swift Creek
High Schools Lincoln
Others
Ownership Parramore
SqFt Source Tax
Acceptable Financing Conventional, FHA, VA, USDA/RD
Listing Terms Conventional, FHA, VA, USDA/RD
Read Less Info
Want to know what your home might be worth? Contact us for a FREE valuation!

Our team is ready to help you sell your home for the highest possible price ASAP
Bought with The Naumann Group Real Estate
"Molly's job is to find and attract mastery-based agents to the office, protect the culture, and make sure everyone is happy! "





