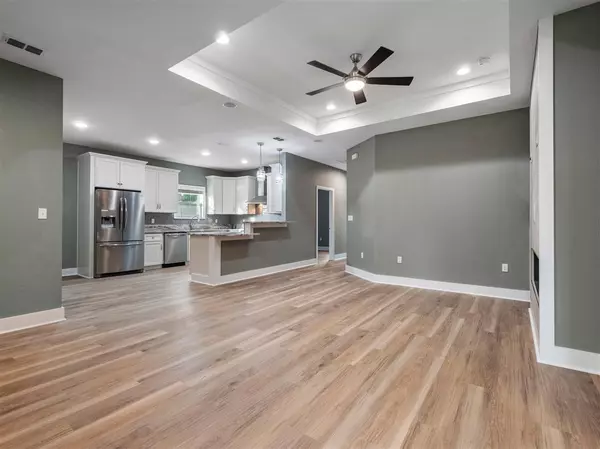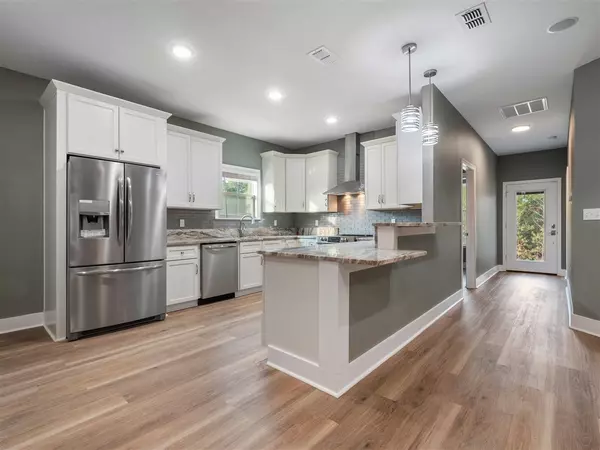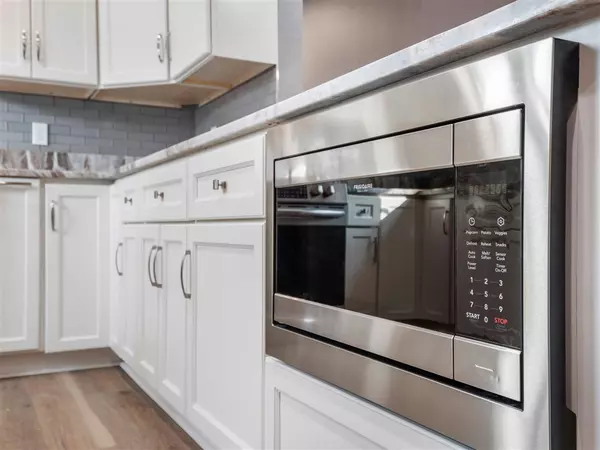$255,000
$260,000
1.9%For more information regarding the value of a property, please contact us for a free consultation.
4 Beds
2 Baths
1,704 SqFt
SOLD DATE : 04/07/2021
Key Details
Sold Price $255,000
Property Type Single Family Home
Sub Type Detached Single Family
Listing Status Sold
Purchase Type For Sale
Square Footage 1,704 sqft
Price per Sqft $149
Subdivision Orion'S Point
MLS Listing ID 328367
Sold Date 04/07/21
Style Modern/Contemporary
Bedrooms 4
Full Baths 2
Construction Status Siding - Fiber Cement,Siding - Vinyl,Stone,Slab
HOA Fees $7/ann
Year Built 2021
Lot Size 0.300 Acres
Lot Dimensions 80x182
Property Description
Beautiful, energy efficient, mid-Century modern home under construction in desirable Orion's Point. Estimated completion date is end of February 2021. Loads of modern touches and energy efficiency throughout. Open concept layout with 10' ceilings/tray detail and functional, split bedroom plan. Four generously sized bedrooms. Spacious kitchen with bar seating open to the living areas. Beautifully and thoughtfully appointed owner's suite featuring a bonus room that can serve as a retreat, office or nursery. This suite also includes walk-in closet and luxury bathroom with spa-like features including a soaker tub and separate tiled shower. Enjoy many of sunsets and/or morning coffee on the pergola patio. The other many sought after features incl. all Energy Star appliances including HVAC system, SMART water heater, granite throughout, top notch security system and luxury vinyl plank in living areas. Come grab one of the first of it's kind in the neighborhood!!
Location
State FL
County Gadsden
Area Gadsden
Rooms
Family Room --
Other Rooms Pantry, Study/Office, Utility Room - Inside, Walk-in Closet
Master Bedroom 16x12
Bedroom 2 11x12
Bedroom 3 11x12
Bedroom 4 11x12
Bedroom 5 11x12
Living Room 11x12
Dining Room 9x6 9x6
Kitchen 11x6 11x6
Family Room 11x12
Interior
Heating Central, Electric, Heat Pump, Other
Cooling Central, Electric, Fans - Ceiling, Heat Pump
Flooring Carpet, Tile, Engineered Wood
Equipment Dishwasher, Microwave, Oven(s), Refrigerator w/Ice, Security Syst Equip-Owned, Stove
Exterior
Exterior Feature Modern/Contemporary
Garage Garage - 2 Car
Utilities Available Electric
Waterfront No
View None
Road Frontage Maint - Gvt., Paved
Private Pool No
Building
Lot Description Great Room, Kitchen with Bar, Combo Living Rm/DiningRm, Open Floor Plan
Story Story - One
Level or Stories Story - One
Construction Status Siding - Fiber Cement,Siding - Vinyl,Stone,Slab
Schools
Elementary Schools Other County
Middle Schools Other County
High Schools Other County
Others
HOA Fee Include Maintenance - Road,Trash/Garbage
Ownership Whitaker
SqFt Source Other
Acceptable Financing Conventional, FHA, VA, USDA/RD
Listing Terms Conventional, FHA, VA, USDA/RD
Read Less Info
Want to know what your home might be worth? Contact us for a FREE valuation!

Our team is ready to help you sell your home for the highest possible price ASAP
Bought with Word & Company Realty

"Molly's job is to find and attract mastery-based agents to the office, protect the culture, and make sure everyone is happy! "





