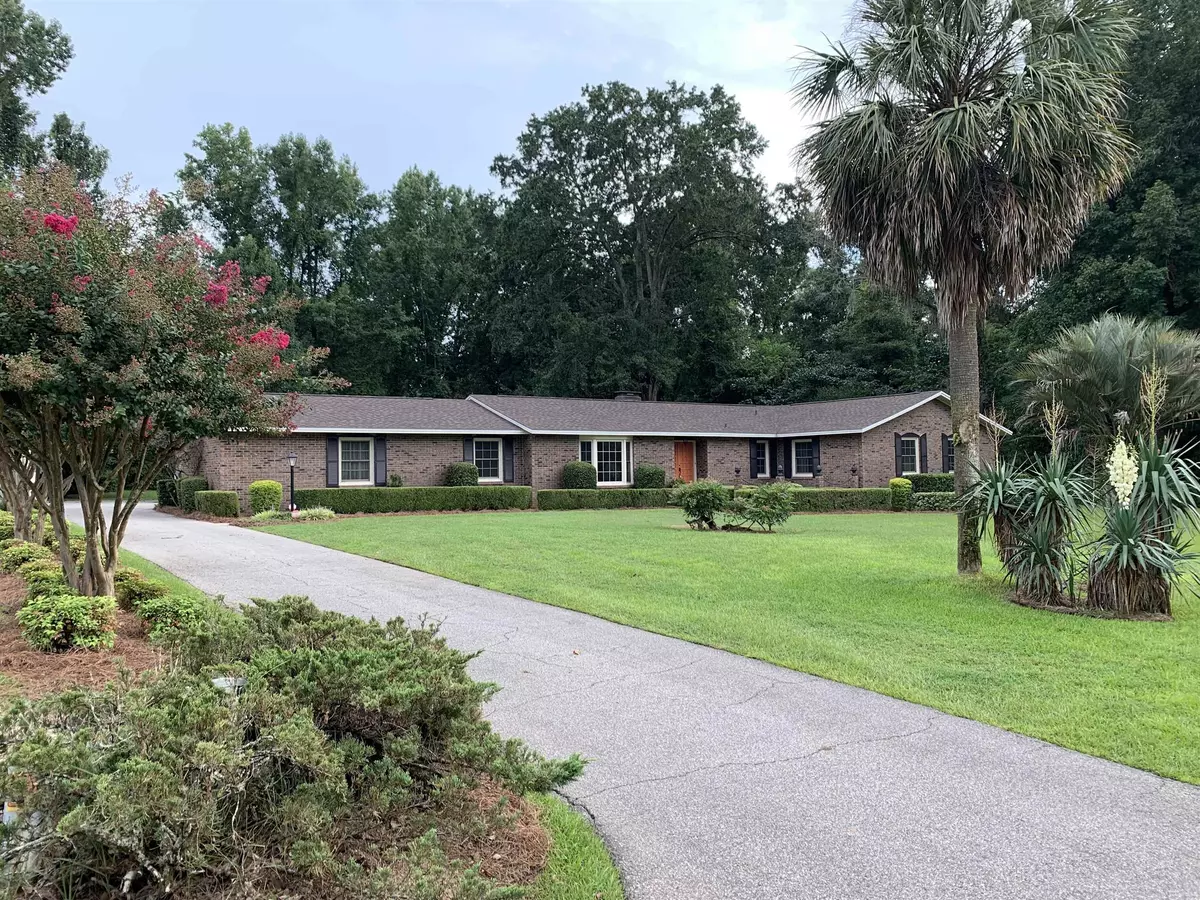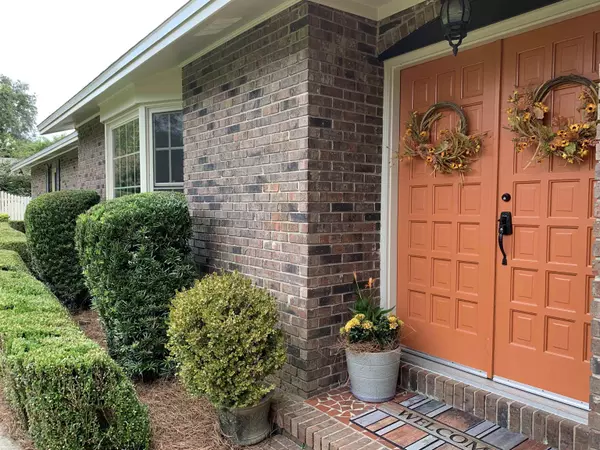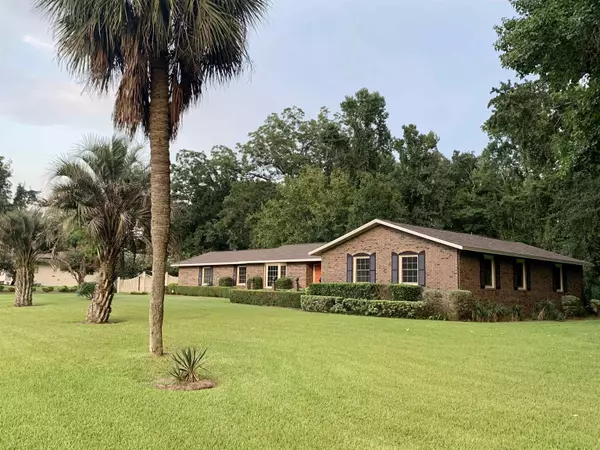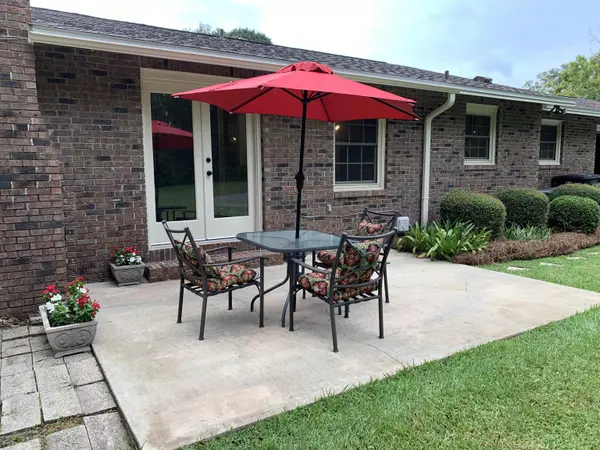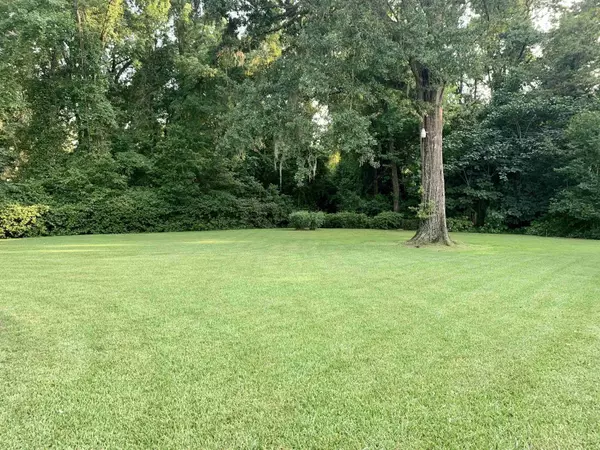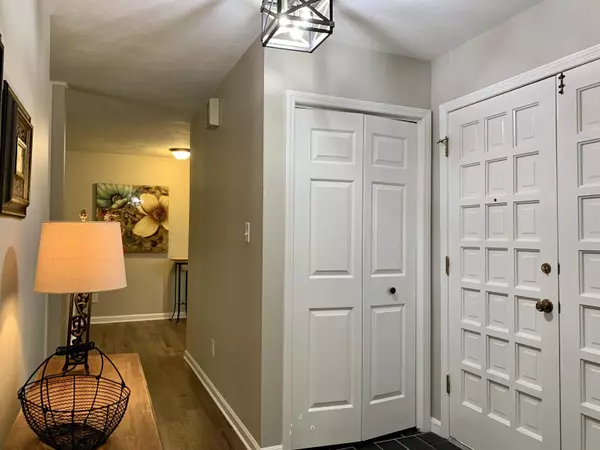$400,000
$395,000
1.3%For more information regarding the value of a property, please contact us for a free consultation.
4 Beds
3 Baths
2,554 SqFt
SOLD DATE : 09/16/2021
Key Details
Sold Price $400,000
Property Type Single Family Home
Sub Type Detached Single Family
Listing Status Sold
Purchase Type For Sale
Square Footage 2,554 sqft
Price per Sqft $156
Subdivision Huntington Estates
MLS Listing ID 336132
Sold Date 09/16/21
Style Ranch,Traditional/Classical
Bedrooms 4
Full Baths 2
Half Baths 1
Construction Status Brick 4 Sides
HOA Fees $39/ann
Year Built 1974
Lot Size 1.030 Acres
Lot Dimensions 170x248x62x239
Property Description
THE SEARCH STOPS HERE! MOVE-IN READY!!! Spacious 4 BR all-brick home on gorgeous one-acre lot in popular Huntington Estates subdivision. Lush landscaping, large back patio, circular drive, and 2-car rear-entry garage. Lovingly updated interior with new paint and beautiful new luxury vinyl plank flooring throughout! NEW ROOF IN 2021! NEW HVAC in 2013! Pella windows, new granite countertops in kitchen and baths, new faucets, new fixtures, new fans, new hardware, new Bosche cook-top & dishwasher, new Whirlpool range hood and refrigerator, new 50 gallon water heater & more! Large living room open to formal dining room, separate family room with fireplace, and spacious eat-in kitchen with breakfast nook, pantry, wet-bar, glass-front cabinets, granite countertops with integrated sink featuring high-rise faucet, and quality appliances. Won't last long!
Location
State FL
County Leon
Area Nw-02
Rooms
Family Room 18x15
Other Rooms Foyer, Pantry, Utility Room - Inside, Walk-in Closet
Master Bedroom 25x14
Bedroom 2 15x11
Bedroom 3 15x11
Bedroom 4 15x11
Bedroom 5 15x11
Living Room 15x11
Dining Room 13x10 13x10
Kitchen 19x13 19x13
Family Room 15x11
Interior
Heating Central, Electric, Fireplace - Gas
Cooling Central, Electric, Fans - Ceiling
Flooring Vinyl Plank
Equipment Dishwasher, Microwave, Oven(s), Refrigerator w/Ice, Cooktop
Exterior
Exterior Feature Ranch, Traditional/Classical
Parking Features Garage - 2 Car
Utilities Available Electric
View None
Road Frontage Paved
Private Pool No
Building
Lot Description Separate Family Room, Kitchen with Bar, Kitchen - Eat In, Separate Dining Room, Separate Living Room
Story Story - One, Bedroom - Split Plan
Level or Stories Story - One, Bedroom - Split Plan
Construction Status Brick 4 Sides
Schools
Elementary Schools Springwood
Middle Schools Griffin
High Schools Godby
Others
HOA Fee Include Common Area,Other
Ownership Of Record
SqFt Source Other
Acceptable Financing Conventional, FHA, VA
Listing Terms Conventional, FHA, VA
Read Less Info
Want to know what your home might be worth? Contact us for a FREE valuation!

Our team is ready to help you sell your home for the highest possible price ASAP
Bought with Superior Realty Group LLC
"Molly's job is to find and attract mastery-based agents to the office, protect the culture, and make sure everyone is happy! "
