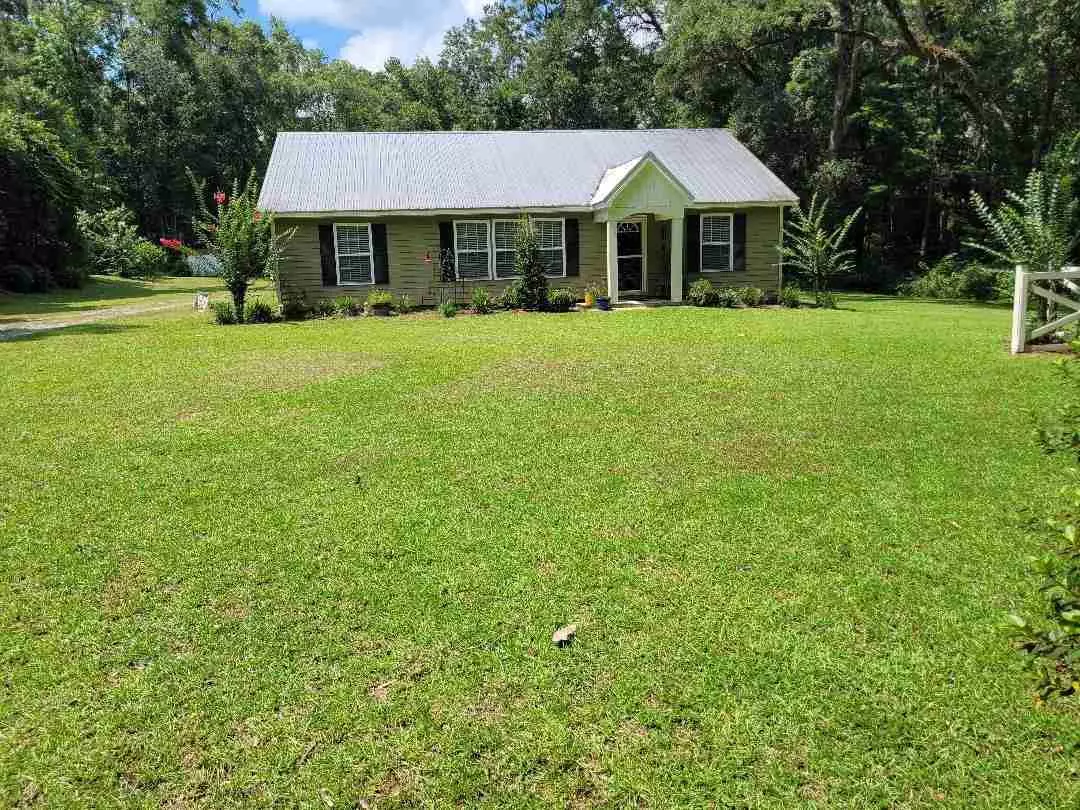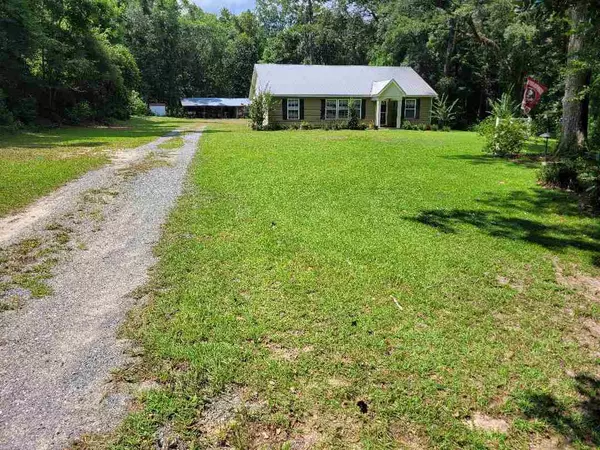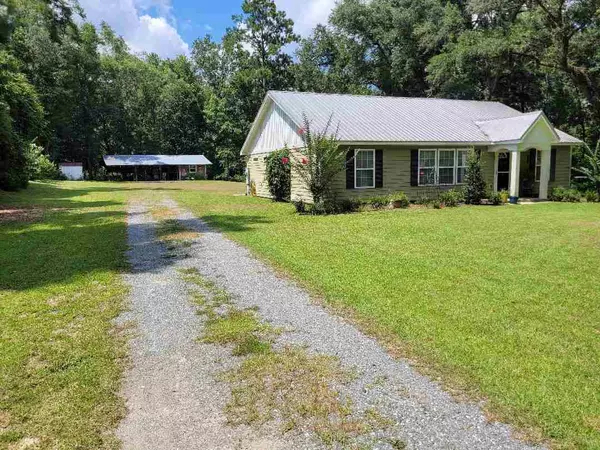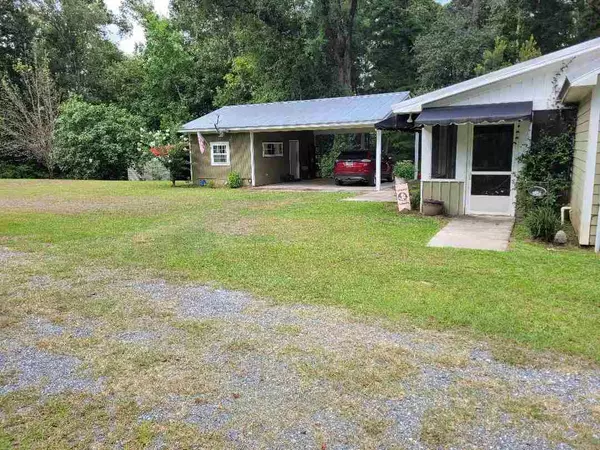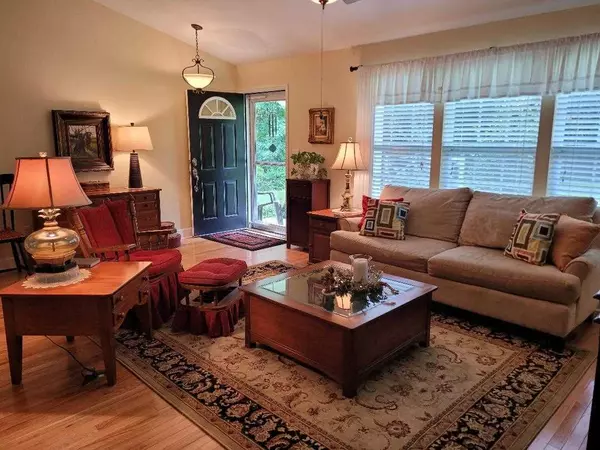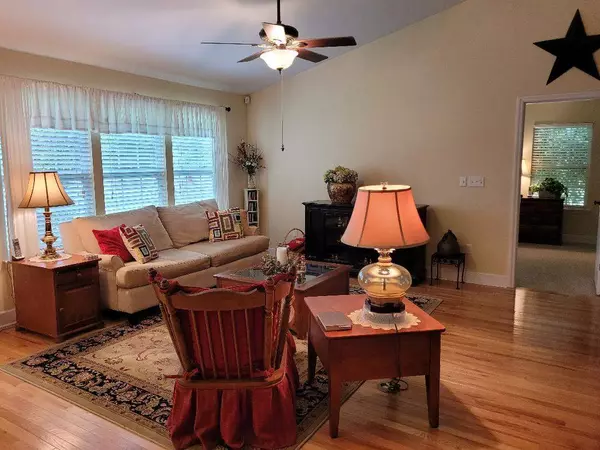$255,000
$250,000
2.0%For more information regarding the value of a property, please contact us for a free consultation.
4 Beds
4 Baths
1,408 SqFt
SOLD DATE : 09/30/2021
Key Details
Sold Price $255,000
Property Type Single Family Home
Sub Type Detached Single Family
Listing Status Sold
Purchase Type For Sale
Square Footage 1,408 sqft
Price per Sqft $181
MLS Listing ID 335537
Sold Date 09/30/21
Style Ranch
Bedrooms 4
Full Baths 2
Half Baths 2
Construction Status Siding - Fiber Cement,Slab
Year Built 2007
Lot Size 3.290 Acres
Lot Dimensions 573x249x573x249
Property Description
If you are looking for some acreage in the country with no HOA, minimal neighbors, and plenty of room to entertain, you will want to see this property. Home is in excellent condition with 3 bedrooms and 2 baths, large updated kitchen with island and big eat-in area. There is a 2 stall carport with a heated and cooled guest house containing a half bathroom and walk in closet. Don't miss the pole barn that has been updated with lights, fans, full entertainment center with TV & Stereo and a Full indoor kitchen with Refrigerator, deep freeze, sinks, stove, and air-conditioner. A half bath completes this great entertaining area. Come see it, too many great qualities to list all here. Property Appraiser info on Flood Zone and Property Lines is not accurate. Contact your agent for accurate info.
Location
State FL
County Gadsden
Area Gadsden
Rooms
Other Rooms Pantry, Porch - Covered, Porch - Screened, Recreation Room - Outside, Utility Room - Inside, Walk-in Closet, Bonus Room
Master Bedroom 16x12
Bedroom 2 12x10
Bedroom 3 12x10
Bedroom 4 12x10
Bedroom 5 12x10
Living Room 12x10
Dining Room - -
Kitchen 20x16 20x16
Family Room 12x10
Interior
Heating Central, Electric, Heat Pump
Cooling Central, Electric, Fans - Ceiling, Heat Pump, Window/Wall Unit
Flooring Carpet, Tile, Hardwood
Equipment Dishwasher, Dryer, Microwave, Refrigerator w/Ice, Washer, Stove
Exterior
Exterior Feature Ranch
Parking Features Carport - 2 Car
Utilities Available 2+ Heaters, Electric
View Green Space Frontage
Road Frontage Paved
Private Pool No
Building
Lot Description Kitchen with Bar, Kitchen - Eat In, Separate Kitchen, Open Floor Plan
Story Story - One, Bedroom - Split Plan
Level or Stories Story - One, Bedroom - Split Plan
Construction Status Siding - Fiber Cement,Slab
Schools
Elementary Schools Other County
Middle Schools Other County
High Schools Other County
Others
HOA Fee Include None
Ownership Brosch
SqFt Source Tax
Acceptable Financing Conventional, FHA, VA, USDA/RD
Listing Terms Conventional, FHA, VA, USDA/RD
Read Less Info
Want to know what your home might be worth? Contact us for a FREE valuation!

Our team is ready to help you sell your home for the highest possible price ASAP
Bought with Keller Williams Town & Country
"Molly's job is to find and attract mastery-based agents to the office, protect the culture, and make sure everyone is happy! "
