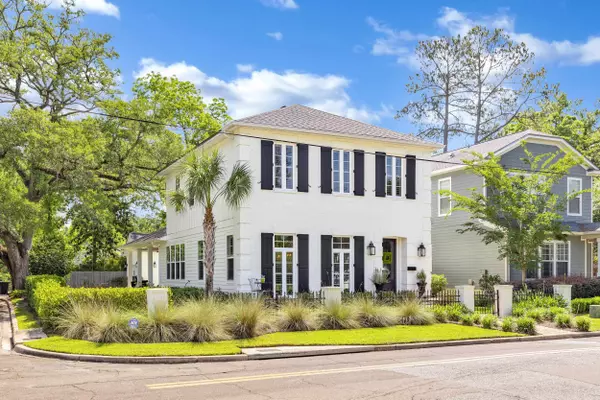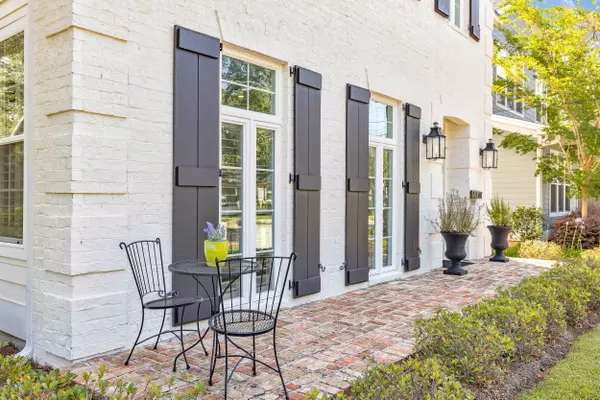$775,000
$800,000
3.1%For more information regarding the value of a property, please contact us for a free consultation.
3 Beds
4 Baths
2,821 SqFt
SOLD DATE : 07/08/2022
Key Details
Sold Price $775,000
Property Type Single Family Home
Sub Type Detached Single Family
Listing Status Sold
Purchase Type For Sale
Square Footage 2,821 sqft
Price per Sqft $274
Subdivision Crestview
MLS Listing ID 345791
Sold Date 07/08/22
Style Traditional/Classical
Bedrooms 3
Full Baths 3
Half Baths 1
Construction Status Brick 4 Sides,Siding - Vinyl
Year Built 2017
Lot Size 7,405 Sqft
Lot Dimensions 50x150x50x150
Property Description
A diamond cut to perfection in desired Midtown! Constructed in 2017 by Jeff Drake, this 3 bedroom, 3.5 bath â plus bonus room â stunner is absolutely loaded from top to bottom, inside and out. Outside, its charms are manifested by its gas lanterns, black-gated entrance and white brick columns, professionally designed landscaping, rope swing affixed to a 100-year old oak tree, and reclaimed brick pavers from a Chicago bank built in the early 1900âs. Inside, youâll find real hardwood floors throughout, custom cabinets and plantation shutters, granite countertops, large eat-in island, black stainless steel appliances, and surround sound throughout the home. First floor master bedroom with private porch, serene bathroom, and huge walk-in closet with customizations galore. Upstairs youâll find the other 2 bedrooms, 2 full baths, bonus room, and laundry room.
Location
State FL
County Leon
Area Ne-01
Rooms
Family Room 25x14
Master Bedroom 15x19
Bedroom 2 14x16
Bedroom 3 14x16
Bedroom 4 14x16
Bedroom 5 14x16
Living Room 14x16
Dining Room 13x17 13x17
Kitchen 15x17 15x17
Family Room 14x16
Interior
Heating Central, Electric, Fireplace - Gas, Natural Gas
Cooling Central, Electric, Fans - Ceiling
Flooring Tile, Hardwood
Equipment Dishwasher, Disposal, Dryer, Microwave, Oven(s), Refrigerator w/Ice, Security Syst Equip-Owned, Washer, Irrigation System, Cooktop, Range/Oven
Exterior
Exterior Feature Traditional/Classical
Parking Features Garage - 2 Car
Utilities Available Electric, Tankless
View None
Road Frontage Curb & Gutters, Maint - Gvt., Paved, Street Lights, Sidewalks
Private Pool No
Building
Lot Description Kitchen with Bar, Kitchen - Eat In, Combo Living Rm/DiningRm
Story Story - Two MBR Down
Level or Stories Story - Two MBR Down
Construction Status Brick 4 Sides,Siding - Vinyl
Schools
Elementary Schools Sullivan
Middle Schools Cobb
High Schools Leon
Others
Ownership Gary A. Guzzo Sr.
SqFt Source Other
Acceptable Financing Conventional
Listing Terms Conventional
Read Less Info
Want to know what your home might be worth? Contact us for a FREE valuation!

Our team is ready to help you sell your home for the highest possible price ASAP
Bought with Hill Spooner & Elliott Inc
"Molly's job is to find and attract mastery-based agents to the office, protect the culture, and make sure everyone is happy! "





