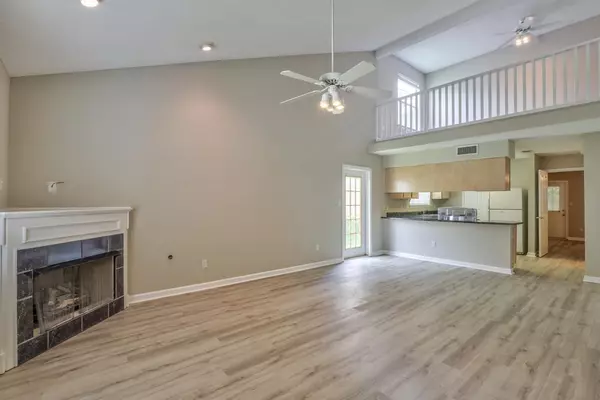$186,500
$189,000
1.3%For more information regarding the value of a property, please contact us for a free consultation.
2 Beds
2 Baths
1,308 SqFt
SOLD DATE : 09/16/2021
Key Details
Sold Price $186,500
Property Type Townhouse
Sub Type Townhouse
Listing Status Sold
Purchase Type For Sale
Square Footage 1,308 sqft
Price per Sqft $142
Subdivision Sawgrass Plantation
MLS Listing ID 336130
Sold Date 09/16/21
Style Modern/Contemporary,Traditional/Classical,Cottage
Bedrooms 2
Full Baths 2
Construction Status Siding - Fiber Cement,Slab
HOA Fees $39/ann
Year Built 1996
Lot Size 3,484 Sqft
Lot Dimensions 142x26x142x26
Property Description
Beautiful townhome in pristine condition with 2 large bedrooms plus an ample-sized open loft. 2021 updates include new roof, new flooring throughout, and professionally painted interior (all walls, ceilings, doors, and trim). Each bedroom has a walk-in closet and access to its own bathroom. The vaulted ceiling creates an airy feeling while the no-fuss natural gas fireplace is great for fall and winter's cooler nights. The covered back porch is a private retreat overlooking the fenced backyard and green-space beyond. This quiet and well kept neighborhood in the Killearn area is also zoned for great schools (Gilchrist, Montford, Lincoln). HOA fee is only $39/month and includes lawn maintenance, community POOL and clubhouse, termite bond, and annual pressure-washing. Sawgrass Plantation is truly one of the best values in the NE.
Location
State FL
County Leon
Area Ne-01
Rooms
Other Rooms Porch - Covered, Utility Room - Outside
Master Bedroom 15x14
Bedroom 2 14x13
Bedroom 3 14x13
Bedroom 4 14x13
Bedroom 5 14x13
Living Room 14x13
Dining Room 13x12 13x12
Kitchen 10x9 10x9
Family Room 14x13
Interior
Heating Central, Electric
Cooling Central, Electric
Flooring Carpet, Vinyl Plank
Equipment Dishwasher, Dryer, Refrigerator, Washer, Range/Oven
Exterior
Exterior Feature Modern/Contemporary, Traditional/Classical, Cottage
Parking Features Driveway Only
Pool Community
Utilities Available Gas
View None
Road Frontage Maint - Gvt.
Private Pool No
Building
Lot Description Combo Family Rm/DiningRm, Open Floor Plan
Story Unit - End, Bedroom - Split Plan, Story - Two MBR Down, Story - Two MBR Up
Level or Stories Unit - End, Bedroom - Split Plan, Story - Two MBR Down, Story - Two MBR Up
Construction Status Siding - Fiber Cement,Slab
Schools
Elementary Schools Gilchrist
Middle Schools William J. Montford Middle School
High Schools Lincoln
Others
HOA Fee Include Common Area,Community Pool,Maintenance - Exterior,Maintenance - Road,Street Lights,Termite Bond,Club House Amenities,Maintenance - Lawn
Ownership Reavis
SqFt Source Tax
Acceptable Financing Conventional, FHA, VA, Cash Only
Listing Terms Conventional, FHA, VA, Cash Only
Read Less Info
Want to know what your home might be worth? Contact us for a FREE valuation!

Our team is ready to help you sell your home for the highest possible price ASAP
Bought with Destination Real Estate Corp
"Molly's job is to find and attract mastery-based agents to the office, protect the culture, and make sure everyone is happy! "





