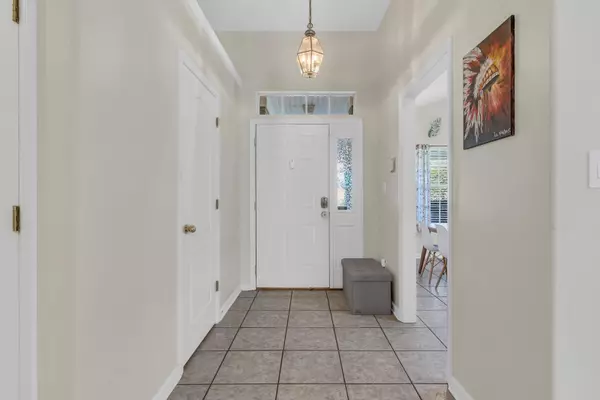$279,000
$279,000
For more information regarding the value of a property, please contact us for a free consultation.
3 Beds
2 Baths
1,492 SqFt
SOLD DATE : 11/15/2021
Key Details
Sold Price $279,000
Property Type Single Family Home
Sub Type Detached Single Family
Listing Status Sold
Purchase Type For Sale
Square Footage 1,492 sqft
Price per Sqft $186
Subdivision Piney Z
MLS Listing ID 338264
Sold Date 11/15/21
Style Traditional/Classical
Bedrooms 3
Full Baths 2
Construction Status Brick 1 or 2 Sides,Siding - Fiber Cement
HOA Fees $6/ann
Year Built 2001
Lot Size 7,405 Sqft
Lot Dimensions 170x50x170x50
Property Description
Well maintained 3BR, 2BA, 2-car garage. Split bedroom floor plan house in desirable location. New 2021 AC system, 2019 washer and dryer. Spacious master with deluxe bathroom and walk-in closet. Vaulted ceilings, attractive gas fireplace. Beautiful wood floors in living areas and bedrooms, tile in kitchen. Inside laundry room off garage. Lovely front porch and screened back porch. Community with a huge pool, playground and the Lodge. Walking distance to Lafayette Heritage Park surrounding beautiful Lake Lafayette, with miles of trail, playground and picnic shelters. HOA Fee $75/year. CDD fee is included in the tax bill.
Location
State FL
County Leon
Area Ne-01
Rooms
Other Rooms Foyer, Pantry, Porch - Screened, Utility Room - Inside, Walk-in Closet
Master Bedroom 13x13
Bedroom 2 11x11
Bedroom 3 11x11
Bedroom 4 11x11
Bedroom 5 11x11
Living Room 11x11
Dining Room 10x15 10x15
Kitchen 15x13 15x13
Family Room 11x11
Interior
Heating Central, Electric, Fireplace - Gas
Cooling Central, Electric, Fans - Ceiling, Heat Pump
Flooring Tile, Engineered Wood
Equipment Dishwasher, Disposal, Dryer, Microwave, Refrigerator w/Ice, Washer, Stove, Range/Oven
Exterior
Exterior Feature Traditional/Classical
Parking Features Garage - 2 Car
Pool Community
Utilities Available Gas
View None
Road Frontage Curb & Gutters, Maint - Gvt., Paved, Street Lights
Private Pool No
Building
Lot Description Kitchen - Eat In, Combo Living Rm/DiningRm, Separate Kitchen, Open Floor Plan
Story Story - One, Bedroom - Split Plan
Level or Stories Story - One, Bedroom - Split Plan
Construction Status Brick 1 or 2 Sides,Siding - Fiber Cement
Schools
Elementary Schools Apalachee
Middle Schools Fairview
High Schools Lincoln
Others
Ownership Yanjun Shi
SqFt Source Tax
Acceptable Financing Conventional
Listing Terms Conventional
Read Less Info
Want to know what your home might be worth? Contact us for a FREE valuation!

Our team is ready to help you sell your home for the highest possible price ASAP
Bought with Keller Williams Town & Country
"Molly's job is to find and attract mastery-based agents to the office, protect the culture, and make sure everyone is happy! "





