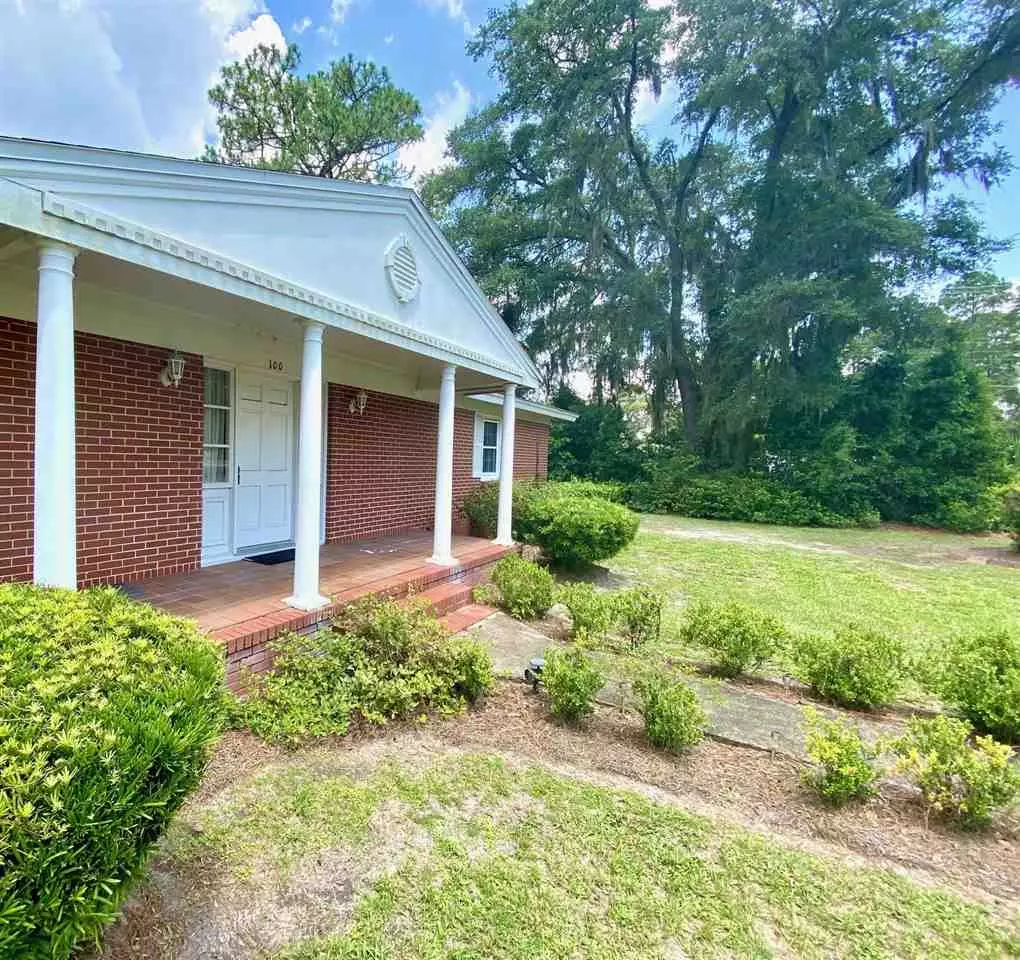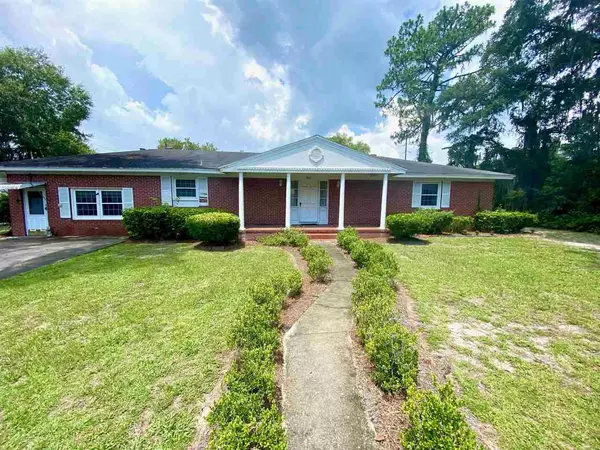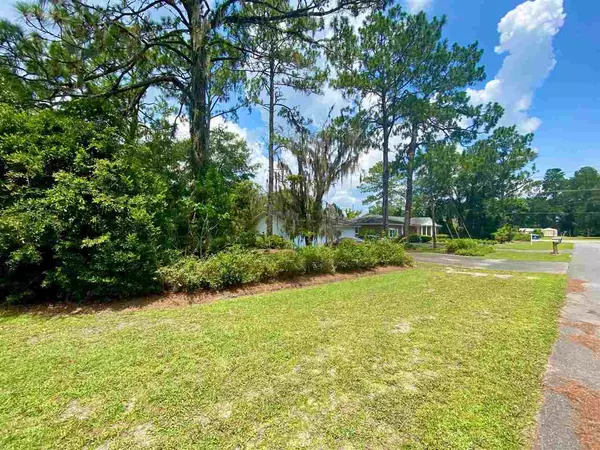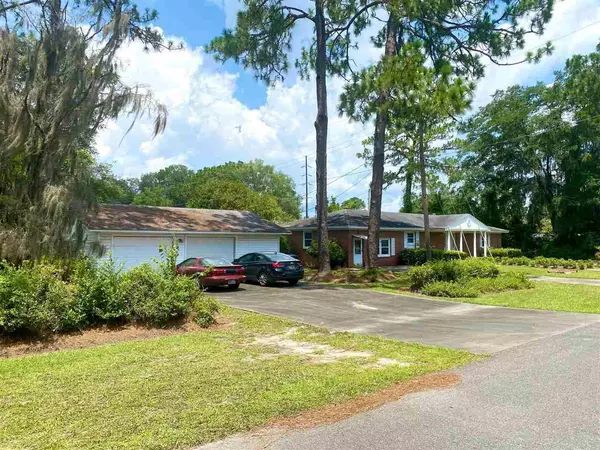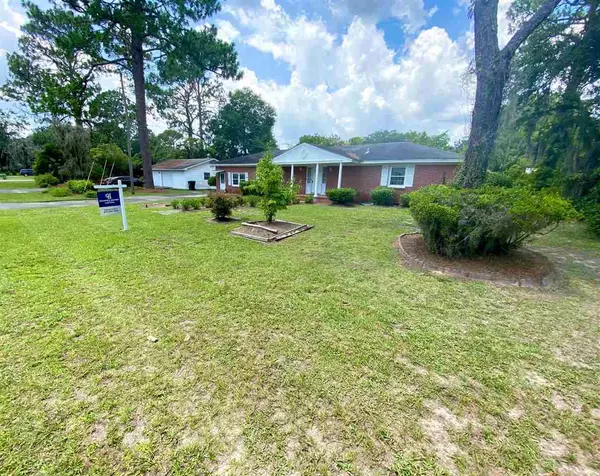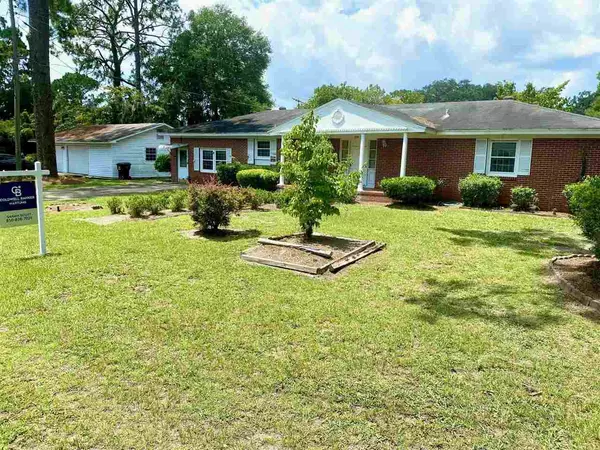$125,000
$150,000
16.7%For more information regarding the value of a property, please contact us for a free consultation.
3 Beds
2 Baths
1,944 SqFt
SOLD DATE : 11/08/2021
Key Details
Sold Price $125,000
Property Type Single Family Home
Sub Type Detached Single Family
Listing Status Sold
Purchase Type For Sale
Square Footage 1,944 sqft
Price per Sqft $64
Subdivision Forest Heights
MLS Listing ID 335313
Sold Date 11/08/21
Style Traditional/Classical
Bedrooms 3
Full Baths 2
Construction Status Brick 4 Sides,Slab
Year Built 1963
Lot Size 0.460 Acres
Lot Dimensions 85x208x81x216
Property Description
Spacious, classic brick home on a 1/2 acre double corner lot in Forest Heights, on the North Side of Perry. Conveniently located at the corner of Ash Street and Forest Circle. Come home to an open family room with 9+' ceilings, a cozy fireplace, kitchen with ample counter surface and cabinet space, separate dining area, an enclosed sunroom overlooking the private backyard, a formal living room leading out to the sunroom, a welcoming foyer, plenty of closet space, 3 bedrooms, one with original wood flooring + 2 full baths featuring vintage pastel tiles, a detached 2 car garage, storage shed, and covered front porch. This property offers so much potential for the buyer willing to put in time and effort to revive this classic beauty. For the investor, this home would make an excellent income producing property, particularly with the demand for rental homes in the Taylor County market. Price to sell, and being sold AS-IS. Vacant and easy to show. Take a look at the possibilities before this one is sold!
Location
State FL
County Taylor
Area Taylor
Rooms
Family Room 14x10
Other Rooms Garage Enclosed, Porch - Covered, Sunroom, Utility Room - Inside
Master Bedroom 12x14
Bedroom 2 12x4
Bedroom 3 12x4
Bedroom 4 12x4
Bedroom 5 12x4
Living Room 12x4
Dining Room 10x8 10x8
Kitchen 10x8 10x8
Family Room 12x4
Interior
Heating Central, Electric, Fireplace - Gas
Cooling Central, Electric, Fans - Ceiling
Flooring Carpet, Tile, Hardwood, Engineered Wood
Equipment Dishwasher, Dryer, Oven(s), Refrigerator w/Ice, Washer, Cooktop, Ice Maker
Exterior
Exterior Feature Traditional/Classical
Parking Features Garage - 2 Car
Utilities Available Gas
View None
Road Frontage Paved
Private Pool No
Building
Lot Description Separate Family Room, Great Room, Separate Dining Room, Separate Kitchen, Separate Living Room
Story Story - One
Level or Stories Story - One
Construction Status Brick 4 Sides,Slab
Schools
Elementary Schools Taylor County Elementary School
Middle Schools Taylor County Middle School
High Schools Taylor County High School
Others
Ownership Bryan Estate
SqFt Source Tax
Acceptable Financing Conventional, Cash Only
Listing Terms Conventional, Cash Only
Read Less Info
Want to know what your home might be worth? Contact us for a FREE valuation!

Our team is ready to help you sell your home for the highest possible price ASAP
Bought with Focus Real Estate Group, Inc
"Molly's job is to find and attract mastery-based agents to the office, protect the culture, and make sure everyone is happy! "
