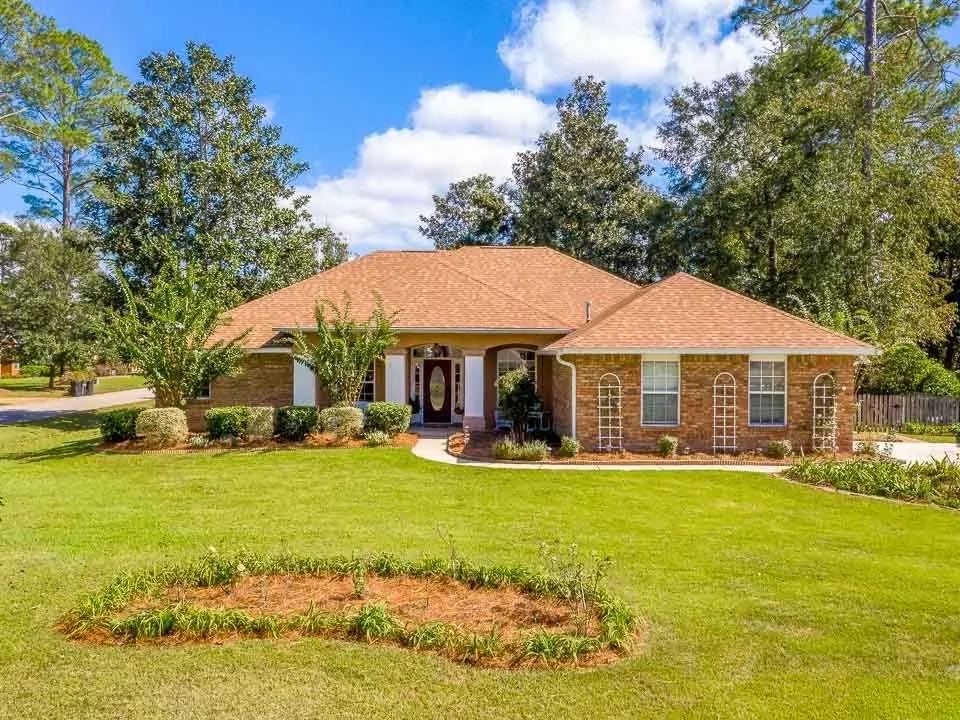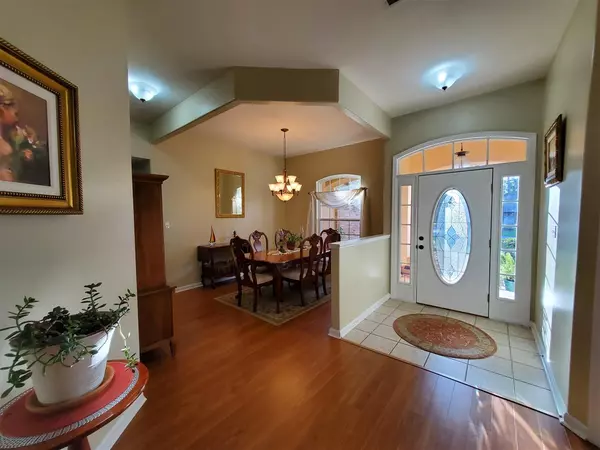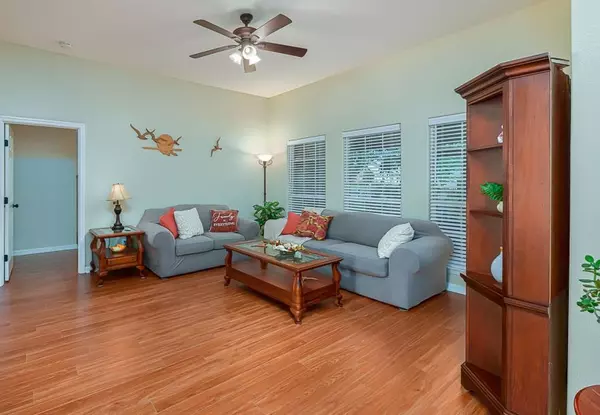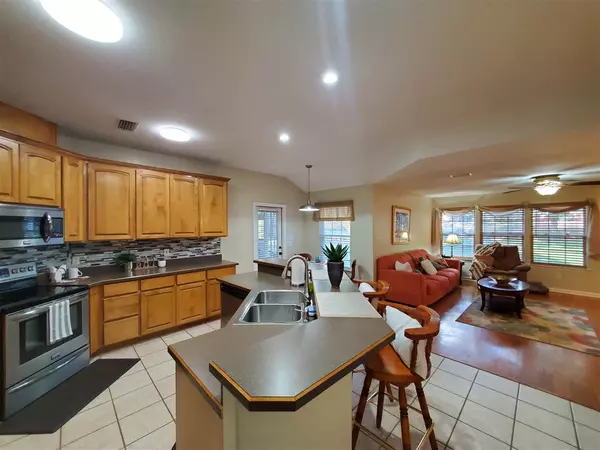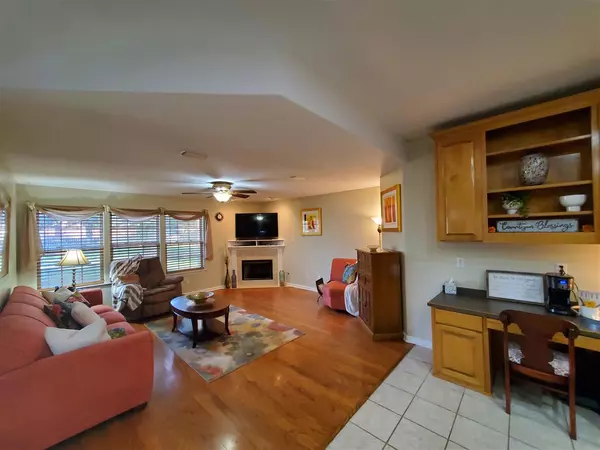$315,000
$315,000
For more information regarding the value of a property, please contact us for a free consultation.
3 Beds
2 Baths
2,223 SqFt
SOLD DATE : 12/30/2020
Key Details
Sold Price $315,000
Property Type Single Family Home
Sub Type Detached Single Family
Listing Status Sold
Purchase Type For Sale
Square Footage 2,223 sqft
Price per Sqft $141
Subdivision Country Club Estates
MLS Listing ID 324875
Sold Date 12/30/20
Style Traditional
Bedrooms 3
Full Baths 2
Construction Status Brick 4 Sides,Stucco,Slab
HOA Fees $8/ann
Year Built 2002
Lot Size 0.460 Acres
Lot Dimensions 114x215x103x166
Property Description
Whether arriving home after a long day or working from home this charming Havana community creates the sense of being nestled in and cozy. If home is a feeling then 101 Greenway Drive is one of peacefulness and gratefulness for your surroundings. This custom four sides brick home is nestled into the newest section of Country Club Estates. This well-crafted abode is designed with a classic floor plan suited to many lifestyles. Entering from the foyer a large open space welcomes you to have a seat in the formal sitting area open to the dining area and a cozy study. From this central area you can step away into your master suite or head to the heart of the home. Just through the doorway across from the dining area you'll enter the oversized kitchen with pantry and built-ins. You'll have no trouble entertaining in this kitchen with ample bar space and open exchange to the large family room anchored by the corner fireplace. This immaculate home is not just wonderful inside but just as delightful outside. The large corner lot offers privacy and some views to the nearby 9-hole Golf Course. Whether electing to rock on your front porch or enjoy the more private back porch, you will appreciate the birds and manicured views any time of day. This house could almost be considered NEW! Water Heater JUST replaced//HVAC 2020//Roof 2019//Appliances 2017//W&D 2018//Driveway repaved 2019. A beautiful home, in a beautiful community and with stunning value.
Location
State FL
County Gadsden
Area Gadsden
Rooms
Family Room 16x15
Other Rooms Foyer, Pantry, Porch - Screened, Study/Office, Utility Room - Inside, Walk in Closet
Master Bedroom 18x12
Bedroom 2 11x10
Bedroom 3 11x10
Bedroom 4 11x10
Bedroom 5 11x10
Living Room 11x10
Dining Room 14x10 14x10
Kitchen 12x11 12x11
Family Room 11x10
Interior
Heating Central, Electric, Fireplace - Gas, Propane
Cooling Central, Electric, Fans - Ceiling
Flooring Tile, Laminate/Pergo Type, Hardwood
Equipment Dishwasher, Disposal, Dryer, Microwave, Oven(s), Refrigerator w/ice, Washer, Stove
Exterior
Exterior Feature Traditional
Parking Features Garage - 2 Car
Pool Community
Utilities Available Gas
View None
Road Frontage Maint - Private, Paved, Street Lights
Private Pool No
Building
Lot Description Kitchen with Bar, Separate Dining Room, Separate Living Room, Open Floor Plan
Story Bedroom - Split Plan
Water Other
Level or Stories Bedroom - Split Plan
Construction Status Brick 4 Sides,Stucco,Slab
Schools
Elementary Schools Other County
Middle Schools Other County
High Schools Other County
Others
HOA Fee Include Common Area,Road Maint.
Ownership Faulk, Janice E
SqFt Source Tax
Acceptable Financing Conventional, FHA, VA
Listing Terms Conventional, FHA, VA
Read Less Info
Want to know what your home might be worth? Contact us for a FREE valuation!

Our team is ready to help you sell your home for the highest possible price ASAP
Bought with Pro Players Realty USA
"Molly's job is to find and attract mastery-based agents to the office, protect the culture, and make sure everyone is happy! "
