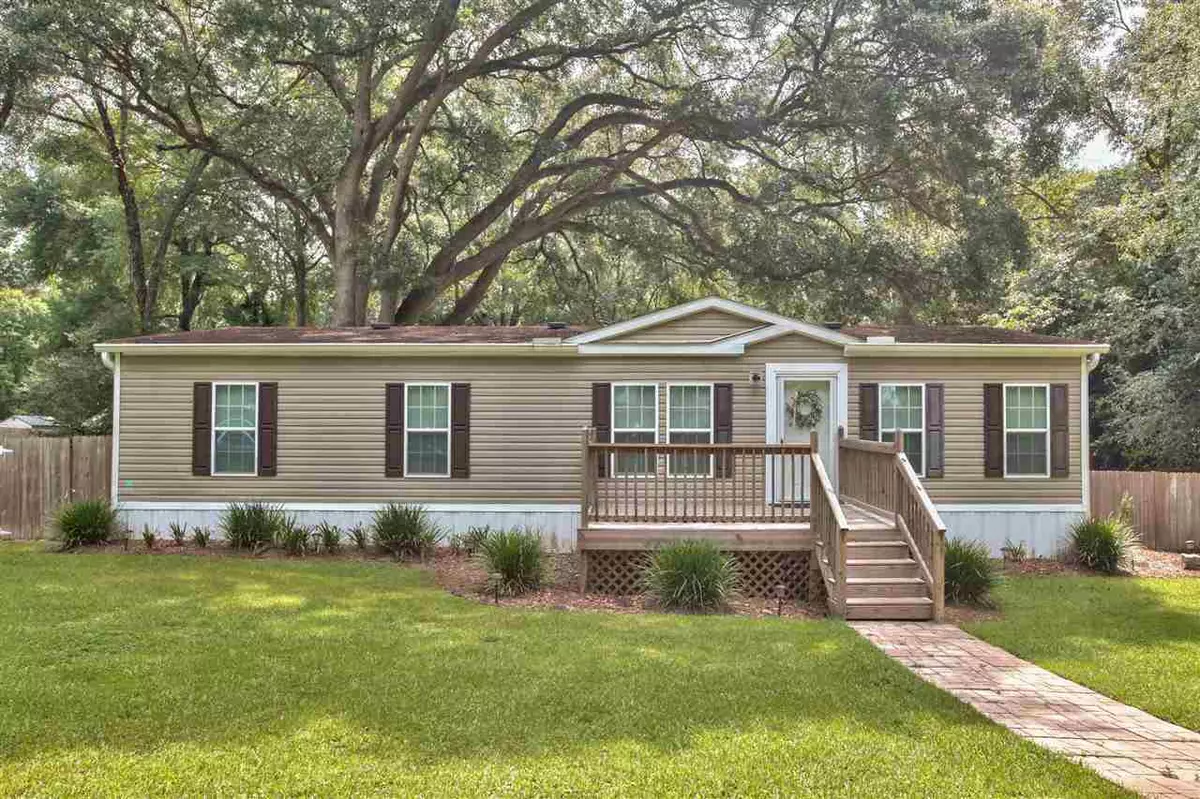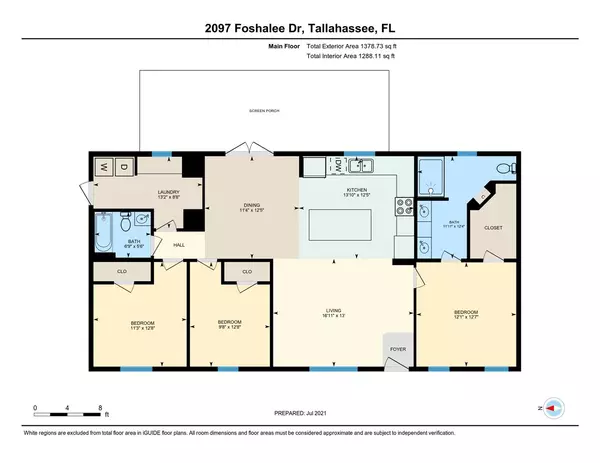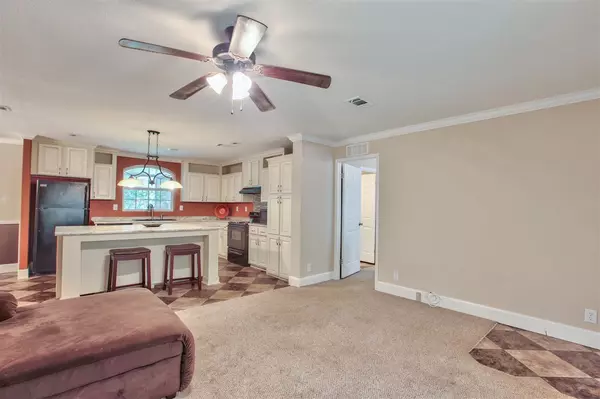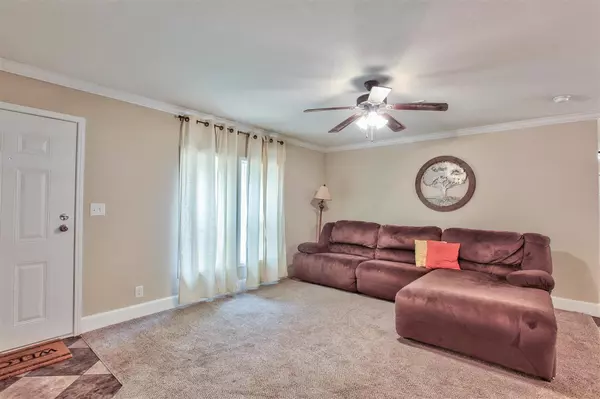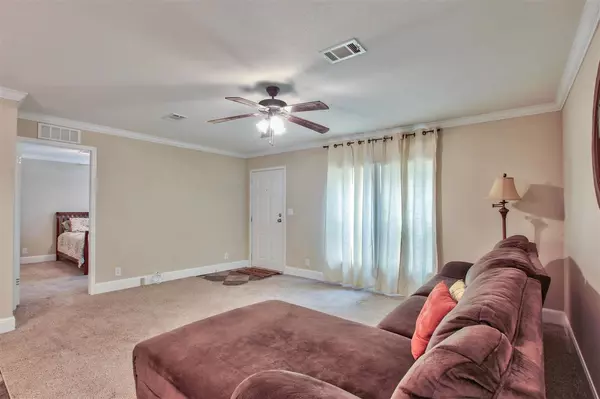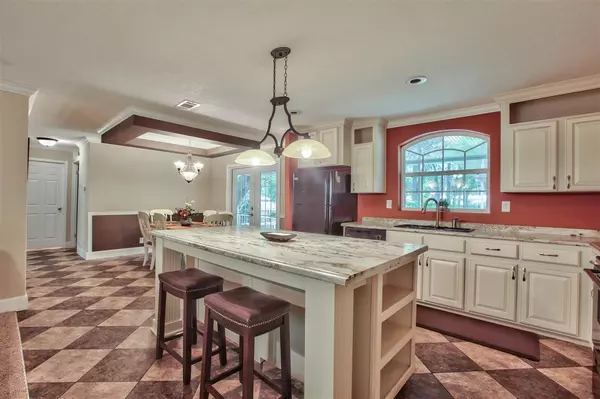$170,000
$159,900
6.3%For more information regarding the value of a property, please contact us for a free consultation.
3 Beds
2 Baths
1,404 SqFt
SOLD DATE : 09/03/2021
Key Details
Sold Price $170,000
Property Type Mobile Home
Sub Type Manuf/Mobile Home
Listing Status Sold
Purchase Type For Sale
Square Footage 1,404 sqft
Price per Sqft $121
Subdivision Plantation Estates
MLS Listing ID 335518
Sold Date 09/03/21
Style Ranch
Bedrooms 3
Full Baths 2
Construction Status Siding - Vinyl,Mobile-Doublewide,Crawl Space
HOA Fees $13/ann
Year Built 2016
Lot Size 0.460 Acres
Lot Dimensions 165X121X165X121
Property Description
——-Seller will consider all offers submitted by Monday, August 2 at 5 PM——//Welcome to the Taj Mahal of mobile homes, located in sought-after NE Tallahassee // Constructed in 2016, this floor plan was designed for modern living with a completely open kitchen, split bedroom plan, plus loads of closet space & storage // In addition to the stunning interior, there is a house-length screened porch overlooking the lush green, privacy-fenced backyard, as well as a deck with a wrap-around walkway that surrounds a shade-providing live oak tree // There is a tall carport located securely behind the privacy fence, as well as a sizable storage shed // The kitchen has a huge island with built-in bar seating, matching appliances, loads of cabinet and counterspace, as well as a granite-look countertop and antique-white cabinets with high-end mill work // The master suite, located directly off of the living room, has a massive walk-in closet, bathroom with double sinks + seated vanity area, as well as a private linen closet // The laundry mudroom has loads of extras including a hobby counter with cabinets and direct side access to the exterior deck for proper mud room usage // Shop for groceries at Publix and take in dinner at award-winning restaurants, both a mere 5 minutes from your front door // Zip over to The Market District via I-10 or spend 10 minutes in the car to Costco via Mahan Drive, or the same short driving time to the Lafayette Heritage system of trails
Location
State FL
County Leon
Area Ne-01
Rooms
Other Rooms Pantry, Porch - Covered, Porch - Screened, Utility Room - Inside, Walk-in Closet
Master Bedroom 12X12
Bedroom 2 12X11
Bedroom 3 12X11
Bedroom 4 12X11
Bedroom 5 12X11
Living Room 12X11
Dining Room 12X11 12X11
Kitchen 13X12 13X12
Family Room 12X11
Interior
Heating Central, Electric
Cooling Central, Electric, Fans - Ceiling
Flooring Carpet, Tile, Vinyl Plank
Equipment Dishwasher, Refrigerator, Stove, Range/Oven
Exterior
Exterior Feature Ranch
Parking Features Carport - 1 Car
Utilities Available Electric
View None
Road Frontage Maint - Private, Paved
Private Pool No
Building
Lot Description Kitchen with Bar, Kitchen - Eat In, Open Floor Plan
Story Bedroom - Split Plan
Level or Stories Bedroom - Split Plan
Construction Status Siding - Vinyl,Mobile-Doublewide,Crawl Space
Schools
Elementary Schools Chaires
Middle Schools Swift Creek
High Schools Lincoln
Others
HOA Fee Include Common Area,Maintenance - Road,Other
Ownership Moore
SqFt Source Tax
Acceptable Financing Conventional, FHA, VA
Listing Terms Conventional, FHA, VA
Read Less Info
Want to know what your home might be worth? Contact us for a FREE valuation!

Our team is ready to help you sell your home for the highest possible price ASAP
Bought with Hill Spooner & Elliott Inc
"Molly's job is to find and attract mastery-based agents to the office, protect the culture, and make sure everyone is happy! "
