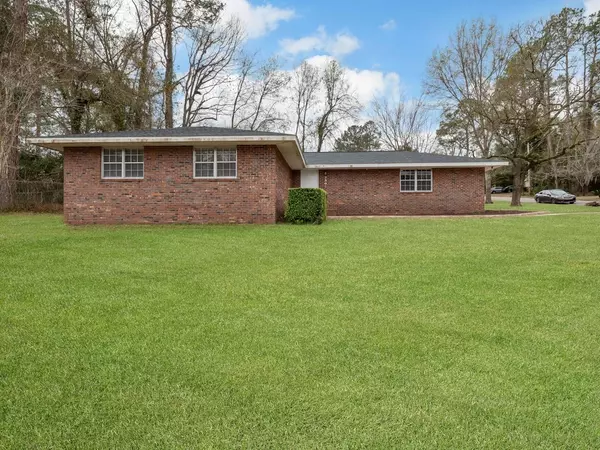$240,000
$229,900
4.4%For more information regarding the value of a property, please contact us for a free consultation.
3 Beds
2 Baths
1,542 SqFt
SOLD DATE : 03/02/2022
Key Details
Sold Price $240,000
Property Type Single Family Home
Sub Type Detached Single Family
Listing Status Sold
Purchase Type For Sale
Square Footage 1,542 sqft
Price per Sqft $155
Subdivision Linwood Manor
MLS Listing ID 342007
Sold Date 03/02/22
Style Ranch,Traditional/Classical
Bedrooms 3
Full Baths 2
Construction Status Brick 3 Sides,Siding - Vinyl
Year Built 1971
Lot Size 0.320 Acres
Lot Dimensions 120X118X120X118
Property Description
Multiple offers received; highest and best through noon 02/10/20222. Welcome to Linwood Manor - biking distance to FSU and walking distance to parks. This is a beautifully updated, 3 bed and 2 bath brick home on a large .32 acre corner lot. Enjoy light and bright decor with laminate & tile flooring throughout. You will enjoy a gorgeous kitchen w/ custom cabinets, granite tile counters, breakfast bar, dining nook and lovely appliance package - the washer & dryer stay as well. This home has plenty of storage w/ a walk-in pantry; large laundry w/ storage and a walk-in storage closet in the garage. This is an open floor with lots of space. You'll love the stunning master suite w/ updated bathroom. Great location, spacious home and excellent price - hurry!
Location
State FL
County Leon
Area Nw-02
Rooms
Other Rooms Foyer, Pantry, Utility Room - Inside, Walk-in Closet
Master Bedroom 15x13
Bedroom 2 13x13
Bedroom 3 13x13
Bedroom 4 13x13
Bedroom 5 13x13
Living Room 13x13
Dining Room 12x12 12x12
Kitchen 13x8 13x8
Family Room 13x13
Interior
Heating Central, Electric
Cooling Central, Electric, Fans - Ceiling
Flooring Tile, Laminate/Pergo Type
Equipment Dishwasher, Disposal, Dryer, Microwave, Refrigerator w/Ice, Washer, Stove
Exterior
Exterior Feature Ranch, Traditional/Classical
Parking Features Garage - 2 Car
Utilities Available Electric
View None
Road Frontage Curb & Gutters, Maint - Gvt., Paved, Street Lights
Private Pool No
Building
Lot Description Great Room, Kitchen with Bar, Combo Living Rm/DiningRm, Open Floor Plan
Story Story - One
Level or Stories Story - One
Construction Status Brick 3 Sides,Siding - Vinyl
Schools
Elementary Schools Riley
Middle Schools Griffin
High Schools Godby
Others
HOA Fee Include None
Ownership Sheats, Chris&Melanie
SqFt Source Tax
Acceptable Financing Conventional, FHA, VA
Listing Terms Conventional, FHA, VA
Read Less Info
Want to know what your home might be worth? Contact us for a FREE valuation!

Our team is ready to help you sell your home for the highest possible price ASAP
Bought with Keller Williams Town & Country
"Molly's job is to find and attract mastery-based agents to the office, protect the culture, and make sure everyone is happy! "





