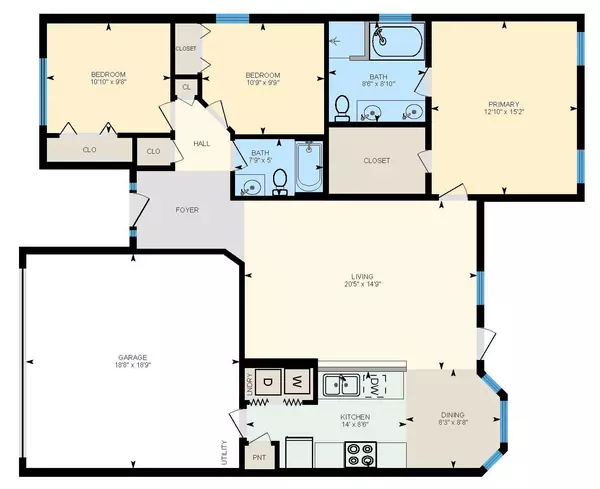$265,000
$259,900
2.0%For more information regarding the value of a property, please contact us for a free consultation.
3 Beds
2 Baths
1,302 SqFt
SOLD DATE : 09/24/2021
Key Details
Sold Price $265,000
Property Type Single Family Home
Sub Type Detached Single Family
Listing Status Sold
Purchase Type For Sale
Square Footage 1,302 sqft
Price per Sqft $203
Subdivision Weems Plantation
MLS Listing ID 336507
Sold Date 09/24/21
Style Modern/Contemporary
Bedrooms 3
Full Baths 2
Construction Status Siding - Vinyl,Stucco,Brick-Partial/Trim
HOA Fees $11/ann
Year Built 1999
Lot Size 6,534 Sqft
Lot Dimensions 60X110X60X110
Property Description
Walk from your front door to dozens of restaurants and Publix, or to the extensive Tom Brown Park/Lafayette Heritage Trail system // Everything about this house is light, bright, low maintenance and convenient, including the 2013 roof, 2014 HVAC, 2017 water heater and BRAND NEW kitchen appliances (fridge, dishwasher, stove/oven and disposal were all replaced in August 2021 and have never been used) // The wide open floor plan and soaring ceilings greet guests from the entry foyer, complete with architectural shelving in the massive living room // The kitchen has bay window dining, bar seating and a full pantry // Luxurious master suite includes a BIG walk-in closet, double sinks, separate shower and soaker tub // Bedrooms two and three share a hall bath with tub/shower combo and handy linen closet // Privacy fenced backyard yard has lush green grass and a sunny patio // All of this for such an affordable price!
Location
State FL
County Leon
Area Ne-01
Rooms
Other Rooms Foyer, Pantry, Utility Room - Inside, Walk-in Closet
Master Bedroom 15X12
Bedroom 2 10x9
Bedroom 3 10x9
Bedroom 4 10x9
Bedroom 5 10x9
Living Room 10x9
Dining Room 8x8 8x8
Kitchen 14X8 14X8
Family Room 10x9
Interior
Heating Central, Electric, Heat Pump
Cooling Central, Electric, Fans - Ceiling
Flooring Carpet, Tile, Laminate/Pergo Type
Equipment Dishwasher, Disposal, Dryer, Refrigerator w/Ice, Washer, Stove, Range/Oven
Exterior
Exterior Feature Modern/Contemporary
Parking Features Garage - 2 Car
Utilities Available Gas
View None
Road Frontage Curb & Gutters, Maint - Gvt., Paved, Street Lights
Private Pool No
Building
Lot Description Kitchen with Bar, Kitchen - Eat In, Separate Living Room
Story Story - One, Bedroom - Split Plan
Level or Stories Story - One, Bedroom - Split Plan
Construction Status Siding - Vinyl,Stucco,Brick-Partial/Trim
Schools
Elementary Schools Wt Moore
Middle Schools Swift Creek
High Schools Lincoln
Others
HOA Fee Include Common Area,Other
Ownership Parke
SqFt Source Tax
Acceptable Financing Conventional, FHA, VA
Listing Terms Conventional, FHA, VA
Read Less Info
Want to know what your home might be worth? Contact us for a FREE valuation!

Our team is ready to help you sell your home for the highest possible price ASAP
Bought with Keller Williams Town & Country
"Molly's job is to find and attract mastery-based agents to the office, protect the culture, and make sure everyone is happy! "





