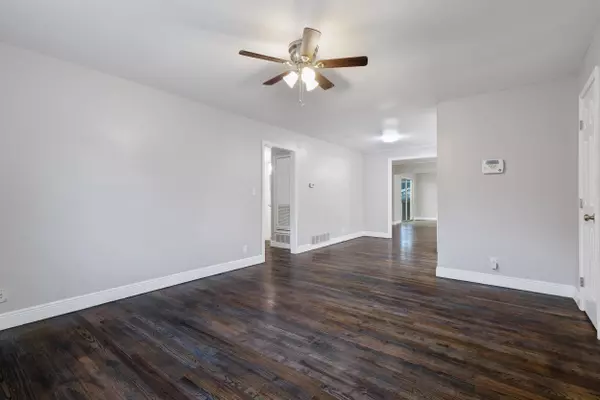$369,900
$369,900
For more information regarding the value of a property, please contact us for a free consultation.
4 Beds
3 Baths
2,994 SqFt
SOLD DATE : 09/23/2022
Key Details
Sold Price $369,900
Property Type Single Family Home
Sub Type Detached Single Family
Listing Status Sold
Purchase Type For Sale
Square Footage 2,994 sqft
Price per Sqft $123
Subdivision Linwood Manor
MLS Listing ID 349033
Sold Date 09/23/22
Style Traditional/Classical
Bedrooms 4
Full Baths 3
Construction Status Brick 4 Sides,Crawl Space
Year Built 1950
Lot Size 0.290 Acres
Lot Dimensions 80x125x80x125
Property Description
A MUST SEE, newly remodeled 4 bedroom/3 bath pool home with additional office close to restaurants and only 5 minutes from FSU campus and football stadium. This home features an open floor plan, renovated kitchen with shaker cabinets, quartz countertops and stainless steel appliances, wood floors throughout the living area, dining and bedrooms. Bathrooms have new tile, vanities and master bath and guest suite have beautifully tiled walk-in showers with glass doors. The large sunroom/porch is just off the living area and is perfect for entertaining. The backyard oasis has a beautiful pool with newer liner and great space around pool for lounge chairs, a hammock and a firepit. Home backs up to an FSU science research facility which creates a very private feel while relaxing at the pool. 2021 ROOF. This home is a great home for college students, large family or investor looking for a profitable Airbnb.
Location
State FL
County Leon
Area Nw-02
Rooms
Other Rooms Porch - Covered, Porch - Screened, Study/Office, Sunroom, Utility Room - Inside, Walk-in Closet, Bonus Room
Master Bedroom 18x16
Bedroom 2 12x11
Bedroom 3 12x11
Bedroom 4 12x11
Bedroom 5 12x11
Living Room 12x11
Dining Room 15x13 15x13
Kitchen 17x10 17x10
Family Room 12x11
Interior
Heating Central, Electric
Cooling Central, Electric, Fans - Ceiling, Window/Wall Unit
Flooring Tile, Hardwood
Equipment Dishwasher, Microwave, Oven(s), Refrigerator w/Ice, Range/Oven
Exterior
Exterior Feature Traditional/Classical
Parking Features Garage - 1 Car
Pool Pool - In Ground, Vinyl Liner
Utilities Available Electric
View None
Road Frontage Maint - Gvt., Paved, Street Lights
Private Pool Yes
Building
Lot Description Combo Living Rm/DiningRm, Open Floor Plan
Story Bedroom - Split Plan, Split Level
Level or Stories Bedroom - Split Plan, Split Level
Construction Status Brick 4 Sides,Crawl Space
Schools
Elementary Schools Riley
Middle Schools Griffin
High Schools Godby
Others
Ownership The BDL Group, LLC
SqFt Source Other
Acceptable Financing Conventional, FHA
Listing Terms Conventional, FHA
Read Less Info
Want to know what your home might be worth? Contact us for a FREE valuation!

Our team is ready to help you sell your home for the highest possible price ASAP
Bought with Pro Players Realty USA
"Molly's job is to find and attract mastery-based agents to the office, protect the culture, and make sure everyone is happy! "





