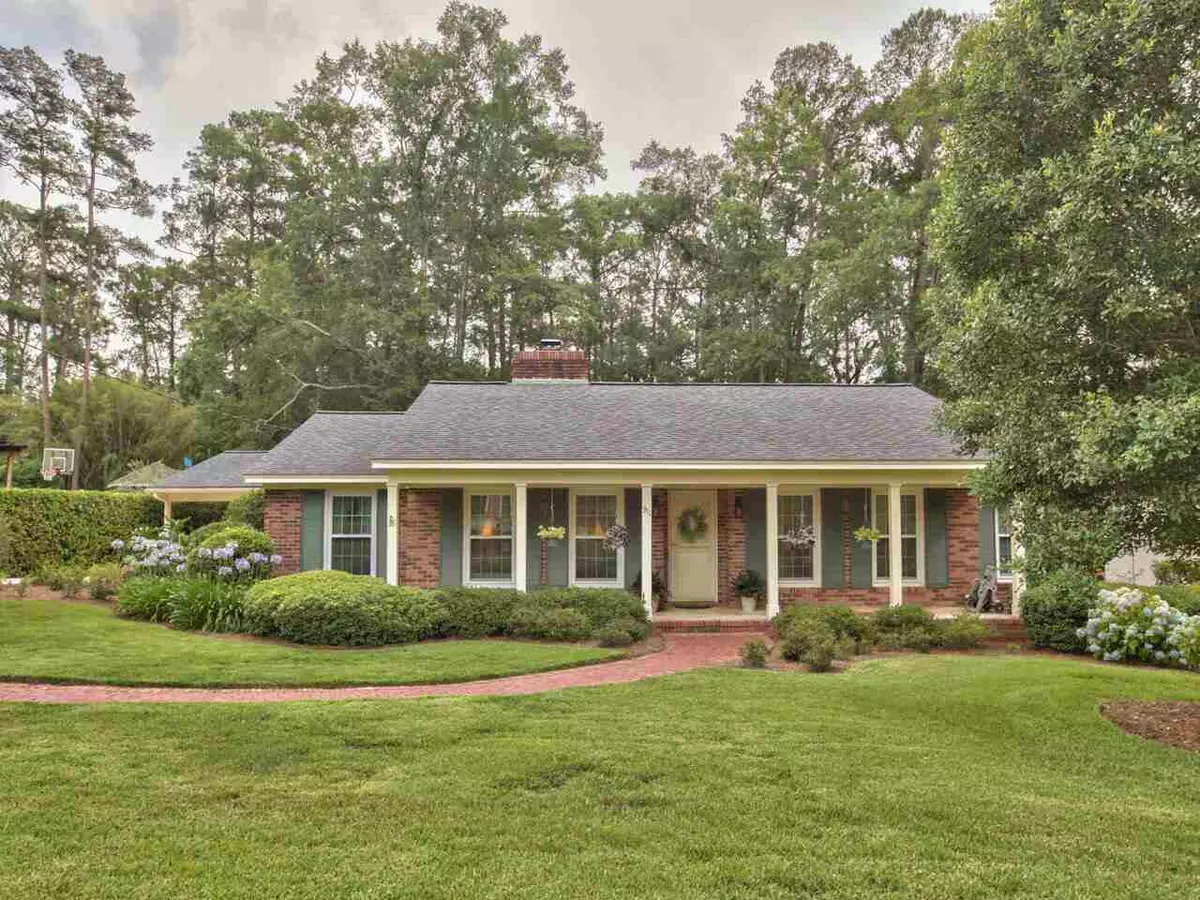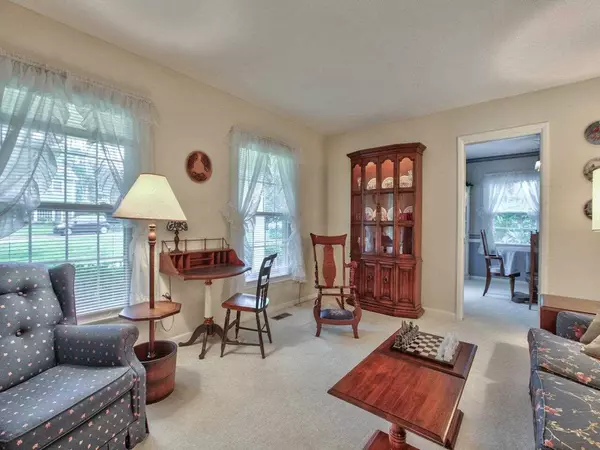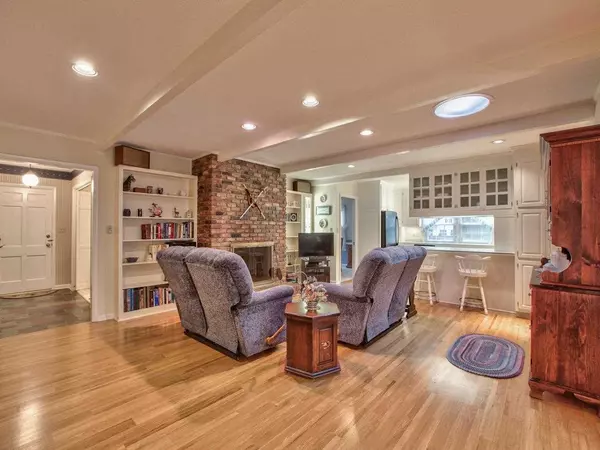$500,000
$495,000
1.0%For more information regarding the value of a property, please contact us for a free consultation.
3 Beds
3 Baths
2,800 SqFt
SOLD DATE : 08/18/2021
Key Details
Sold Price $500,000
Property Type Single Family Home
Sub Type Detached Single Family
Listing Status Sold
Purchase Type For Sale
Square Footage 2,800 sqft
Price per Sqft $178
Subdivision Piedmont Park
MLS Listing ID 334213
Sold Date 08/18/21
Style Traditional/Classical
Bedrooms 3
Full Baths 3
Construction Status Brick 3 Sides,Siding-Masonite
Year Built 1969
Lot Size 0.370 Acres
Lot Dimensions 128x171x71x160
Property Description
LOCATION, LOCATION! Absolutely stunning pool home in sought after Piedmont Park. Professionally landscaped yard is every gardener's dream with Hydrangeas everywhere you look as you take the brick walkway to the inviting covered front porch. Nestled between Meridian and Thomasville Roads, you are literally 5 minutes from most anything. This meticulously maintained 3 bedroom, 3 full bath home offers an abundance of space and built in storage areas. Separate living and dining room as well as a family room with a gas fireplace open to the kitchen. Adjoining the family room is a large Florida room that offers floor to ceiling windows over looking the concrete pool, and offers a ton of natural light as well as 3 window seats which fold out to day beds; perfect for children or visiting grands!
Location
State FL
County Leon
Area Ne-01
Rooms
Family Room 20x18
Other Rooms Foyer, Pantry, Porch - Covered, Study/Office, Utility Room - Inside
Master Bedroom 15x14
Bedroom 2 12x10
Bedroom 3 12x10
Bedroom 4 12x10
Bedroom 5 12x10
Living Room 12x10
Dining Room 10x12 10x12
Kitchen 15x8 15x8
Family Room 12x10
Interior
Heating Central, Electric, Fireplace - Gas, Mini Split
Cooling Central, Electric, Fans - Ceiling, Mini Split
Flooring Carpet, Tile, Hardwood, Engineered Wood
Equipment Dishwasher, Dryer, Microwave, Refrigerator w/Ice, Washer, Irrigation System, Generator, Range/Oven
Exterior
Exterior Feature Traditional/Classical
Garage Carport - 2 Car
Pool Concrete, Pool - In Ground, Pool Equipment, Owner
Utilities Available Electric
Waterfront No
View None
Road Frontage Curb & Gutters, Maint - Gvt., Paved, Street Lights
Private Pool Yes
Building
Lot Description Separate Family Room, Great Room, Kitchen with Bar, Kitchen - Eat In, Separate Dining Room, Separate Living Room
Story Story - One
Level or Stories Story - One
Construction Status Brick 3 Sides,Siding-Masonite
Schools
Elementary Schools Gilchrist
Middle Schools Raa
High Schools Leon
Others
Ownership Mr/Mrs DePew
SqFt Source Other
Acceptable Financing Conventional, FHA, VA, Other
Listing Terms Conventional, FHA, VA, Other
Read Less Info
Want to know what your home might be worth? Contact us for a FREE valuation!

Our team is ready to help you sell your home for the highest possible price ASAP
Bought with Robert Slack LLC

"Molly's job is to find and attract mastery-based agents to the office, protect the culture, and make sure everyone is happy! "





