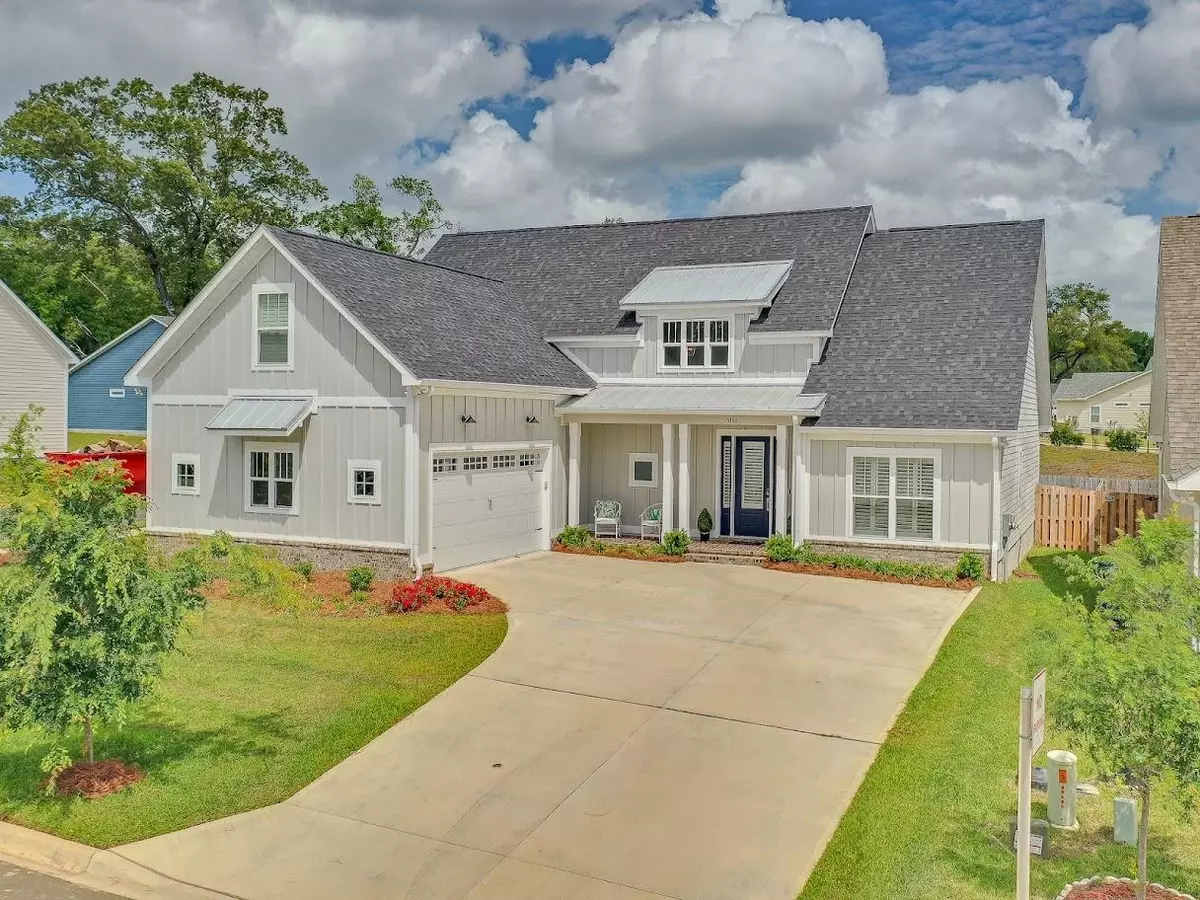$550,000
$550,000
For more information regarding the value of a property, please contact us for a free consultation.
4 Beds
4 Baths
2,583 SqFt
SOLD DATE : 06/07/2022
Key Details
Sold Price $550,000
Property Type Single Family Home
Sub Type Detached Single Family
Listing Status Sold
Purchase Type For Sale
Square Footage 2,583 sqft
Price per Sqft $212
Subdivision The Retreat At Mahan
MLS Listing ID 345522
Sold Date 06/07/22
Style Traditional/Classical,Craftsman
Bedrooms 4
Full Baths 3
Half Baths 1
Construction Status Siding - Fiber Cement,Slab,Brick-Partial/Trim
HOA Fees $77/ann
Year Built 2020
Lot Size 7,405 Sqft
Lot Dimensions 100x75x100x75
Property Description
Stunning, virtually new construction home in desirable and well located Retreat at Mahan! This great Lancaster model was built by Gold Medal builder Tallahassee Homes and was the former model including all of the upgrades with luxurious crown molding, door headers, trey ceilings with crown and rope lighting, picture framed windows, ship-lap accents, incredible dark engineered flooring, tall baseboards and wainscoting in the foyer and plantation shutters. Incredible eat-kitchen offers custom cabinets, granite counter tops, SS appliances, pendant and under cabinet lighting, additional work station, island bar and large pantry. Great open floor plan with volume ceilings, guest suite, large bonus room, gas fireplace with built-in shelving/cabinetry and tons of natural light makes for a very nice and bright living area to spend time with family and friends. Generous ownerâs suite Tray/crowned ceiling, double windows, huge walk in closet, granite counter top, dual sinks and separate water closet. Also boasting numerous energy saving green features, covered front and back porches, oversized 2-car garage, privacy fenced back yard, large corner lot that backs up to HOA greenspace and so much more. The HOA takes care of your lawn maintenance so you can sit back enjoy this low maintenance home. All of this and located very conveniently to Costco, WalMart, Bass Pro, shops, two Publix's, restaurants, multiple parks, I-10 and much more!
Location
State FL
County Leon
Area Ne-01
Rooms
Family Room 20x17
Other Rooms Foyer, Pantry, Porch - Covered, Study/Office, Utility Room - Inside, Walk-in Closet, Bonus Room
Master Bedroom 15x13
Bedroom 2 15x13
Bedroom 3 15x13
Bedroom 4 15x13
Bedroom 5 15x13
Living Room 15x13
Dining Room 12x7 12x7
Kitchen 20x12 20x12
Family Room 15x13
Interior
Heating Central, Electric, Fireplace - Gas, Heat Pump
Cooling Central, Electric, Fans - Ceiling, Heat Pump
Flooring Carpet, Tile, Engineered Wood
Equipment Dishwasher, Disposal, Microwave, Refrigerator w/Ice, Range/Oven
Exterior
Exterior Feature Traditional/Classical, Craftsman
Parking Features Garage - 2 Car
Utilities Available Gas, Tankless
View Green Space Frontage
Road Frontage Curb & Gutters, Maint - Gvt., Paved, Street Lights, Sidewalks
Private Pool No
Building
Lot Description Great Room, Kitchen with Bar, Kitchen - Eat In, Open Floor Plan
Story Bedroom - Split Plan, Story - Two MBR Down
Level or Stories Bedroom - Split Plan, Story - Two MBR Down
Construction Status Siding - Fiber Cement,Slab,Brick-Partial/Trim
Schools
Elementary Schools Buck Lake
Middle Schools Swift Creek
High Schools Lincoln
Others
Ownership Benjamin/Amanda Johnson
SqFt Source Other
Acceptable Financing Conventional, FHA, VA
Listing Terms Conventional, FHA, VA
Read Less Info
Want to know what your home might be worth? Contact us for a FREE valuation!

Our team is ready to help you sell your home for the highest possible price ASAP
Bought with Capital City Real Estate Group
"Molly's job is to find and attract mastery-based agents to the office, protect the culture, and make sure everyone is happy! "





